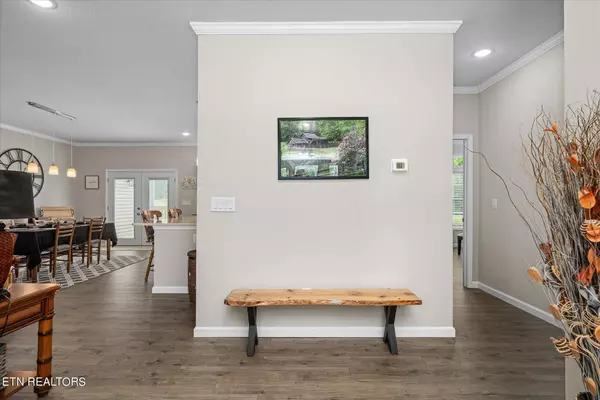$464,000
$479,000
3.1%For more information regarding the value of a property, please contact us for a free consultation.
233 Marie LN Crossville, TN 38555
3 Beds
4 Baths
2,133 SqFt
Key Details
Sold Price $464,000
Property Type Single Family Home
Sub Type Residential
Listing Status Sold
Purchase Type For Sale
Square Footage 2,133 sqft
Price per Sqft $217
Subdivision Mountain Vista Ests
MLS Listing ID 1266518
Sold Date 09/16/24
Style Traditional
Bedrooms 3
Full Baths 3
Half Baths 1
HOA Fees $4/ann
Originating Board East Tennessee REALTORS® MLS
Year Built 2022
Lot Size 0.700 Acres
Acres 0.7
Lot Dimensions 131 x 244
Property Description
Welcome to this Mountain Vista Estates home! Panoramic mountain views encompass this ''as new'' 3 bedroom, 3 ½ bathroom home that also overlooks a pond. Architectural features include 9' ceilings, crown moldings, quartz countertops, custom fixtures. LVP & Engineered hardwood flooring throughout. Fully glazed front door with side lights and transom leads you into this breathtaking light and bright home. Foyer adjoins open plan living room with gas log fireplace, dining area and kitchen. The gourmet kitchen provides an abundance of cabinets, custom tile, and stainless steel appliances. Quartz countertops. The 8' x 4 ' bar makes your entertaining a breeze, large walk-in pantry. The split bedroom floorplan gives you a magnificent primary suite with large bedroom which also has access to open and covered deck. Spectacular ''Spa Like'' en-suite with double vanities, large custom tiled walk-in shower. Huge 19.8'' x 6'' walk in closet. 2 guest bedrooms both with en-suite bathrooms and a conveniently located half bathroom make entertaining guests a pleasure. For relaxing and entertaining enjoy your open and covered deck with pond and mountain views. Enjoy nature and watch for the hummingbirds, deer, fox and Canadian geese all from your back deck. The extended driveway can accommodate your guests and make your ingress and egress to the oversized garage effortless. Utilities include natural gas, electric, water, internet and SEWER. Located within minutes of the Cumberland Mountain State Park, Bear Trace golf course and close to Crossville and I40. This home is truly spectacular!!!!
Location
State TN
County Cumberland County - 34
Area 0.7
Rooms
Other Rooms LaundryUtility, Great Room, Mstr Bedroom Main Level, Split Bedroom
Basement Crawl Space
Interior
Interior Features Island in Kitchen, Pantry, Walk-In Closet(s)
Heating Central, Natural Gas, Electric
Cooling Central Cooling, Ceiling Fan(s)
Flooring Laminate
Fireplaces Number 1
Fireplaces Type Pre-Fab, Gas Log
Appliance Dishwasher, Range, Refrigerator, Security Alarm, Self Cleaning Oven, Smoke Detector, Tankless Wtr Htr
Heat Source Central, Natural Gas, Electric
Laundry true
Exterior
Exterior Feature Windows - Insulated, Porch - Covered, Deck
Parking Features Attached, Side/Rear Entry, Main Level
Garage Spaces 2.0
Garage Description Attached, SideRear Entry, Main Level, Attached
View Mountain View, Country Setting
Total Parking Spaces 2
Garage Yes
Building
Lot Description Pond, Irregular Lot, Level
Faces From Crossville- HWY 127S to left on Old Hwy 28. Left on Houston Road, Entrance to Mountain Vista Estates at the end of Houston Road on the right. Right on Marie Lane , home on the left
Sewer Public Sewer
Water Public
Architectural Style Traditional
Structure Type Stone,Vinyl Siding,Frame
Others
Restrictions Yes
Tax ID 163C A 091.00
Energy Description Electric, Gas(Natural)
Acceptable Financing Cash, Conventional
Listing Terms Cash, Conventional
Read Less
Want to know what your home might be worth? Contact us for a FREE valuation!

Our team is ready to help you sell your home for the highest possible price ASAP





