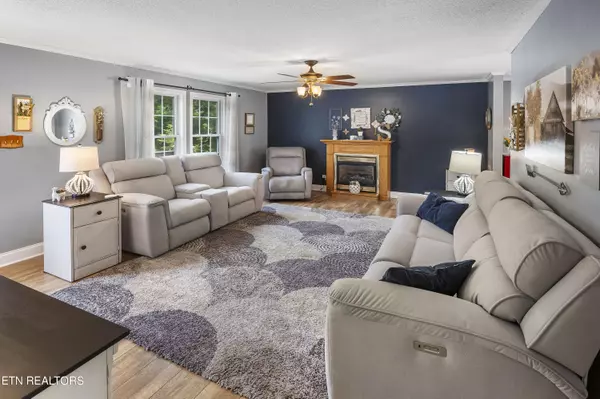$385,000
$385,000
For more information regarding the value of a property, please contact us for a free consultation.
168 Batley Loop Rd Clinton, TN 37716
3 Beds
2 Baths
1,848 SqFt
Key Details
Sold Price $385,000
Property Type Single Family Home
Sub Type Residential
Listing Status Sold
Purchase Type For Sale
Square Footage 1,848 sqft
Price per Sqft $208
MLS Listing ID 1270281
Sold Date 09/10/24
Style Craftsman
Bedrooms 3
Full Baths 2
Originating Board East Tennessee REALTORS® MLS
Year Built 1984
Lot Size 0.920 Acres
Acres 0.92
Property Description
Welcome to this beautifully crafted and lovingly maintained home! Built by the current owners, this basement rancher sits in a peaceful neighborhood in the county, featuring a large front yard perfect for outdoor enjoyment.
The property offers a unique driveway that curves around to the back, providing easy access to the main floor directly into the kitchen. Adjacent to the kitchen is a charming dining room, which flows seamlessly into a spacious living room, ideal for family gatherings and relaxation.
Down the hallway, you'll find a guest bathroom on the left and the first bedroom across from it, currently utilized as a laundry room. However, laundry connections can easily be relocated to the garage or the finished basement space. At the end of the hallway, discover the second bedroom and the master suite, complete with new carpet and a private master bathroom.
The partially finished basement provides a versatile space that can be used as an additional bedroom, office, or bonus room, while the unfinished section includes a two-car garage with a one-car garage door. Ample storage space is available throughout the home to meet all your needs.
Outside, the long loop-around driveway encircles the expansive front yard, perfect for play and gardening. To top it all off, an above-ground pool offers a refreshing retreat for hot summer days and a great space for entertaining guests.
This home is a true gem, combining thoughtful design with practical features to create a welcoming and functional living space. Schedule your showing today!
Location
State TN
County Anderson County - 30
Area 0.92
Rooms
Other Rooms Basement Rec Room, DenStudy, Bedroom Main Level, Extra Storage, Mstr Bedroom Main Level
Basement Partially Finished, Unfinished, Walkout
Dining Room Eat-in Kitchen
Interior
Interior Features Island in Kitchen, Eat-in Kitchen
Heating Central, Natural Gas, Electric
Cooling Central Cooling
Flooring Laminate, Carpet, Hardwood
Fireplaces Number 1
Fireplaces Type Gas, Free Standing
Appliance Dishwasher, Humidifier, Microwave, Range, Refrigerator, Security Alarm, Smoke Detector
Heat Source Central, Natural Gas, Electric
Exterior
Exterior Feature Windows - Vinyl, Pool - Swim(Abv Grd), Deck
Parking Features Garage Door Opener, Basement, Side/Rear Entry, Main Level
Garage Spaces 1.0
Garage Description SideRear Entry, Basement, Garage Door Opener, Main Level
View Country Setting
Total Parking Spaces 1
Garage Yes
Building
Lot Description Private, Irregular Lot, Level, Rolling Slope
Faces GPS Friendly. From Knoxville: Head towards Oak Ridge. Take Edgemoor Exit. Make Left on Melton Lake Dr. Make right on Turnpike. Make left on Oliver Springs Hwy. Turn right on Brooks Rd. Make Left on Batley Loop Rd. Home on right. Sign in yard.
Sewer Septic Tank
Water Public
Architectural Style Craftsman
Additional Building Storage
Structure Type Vinyl Siding,Brick,Frame
Schools
Middle Schools Norwood
High Schools Clinton
Others
Restrictions No
Tax ID 093 066.02
Energy Description Electric, Gas(Natural)
Read Less
Want to know what your home might be worth? Contact us for a FREE valuation!

Our team is ready to help you sell your home for the highest possible price ASAP





