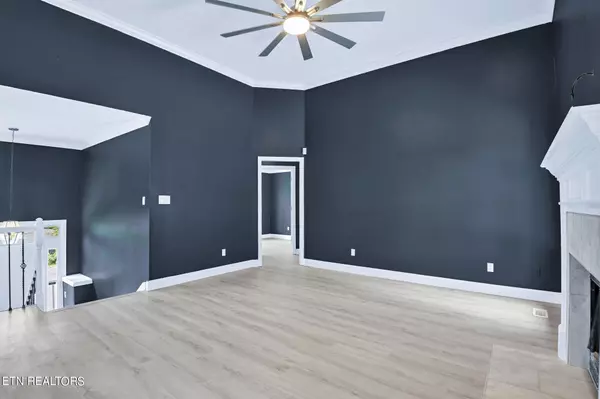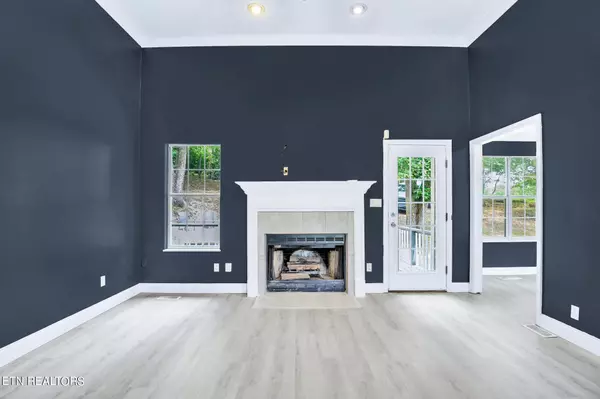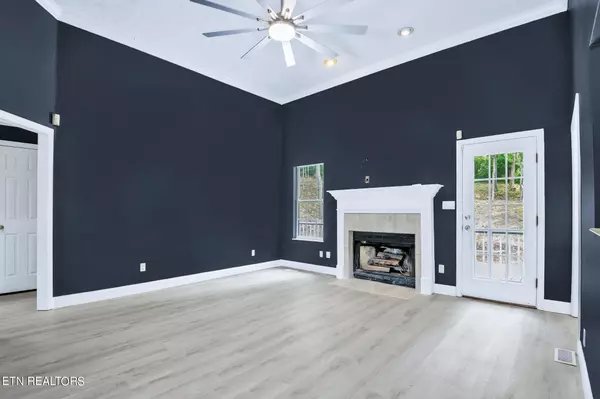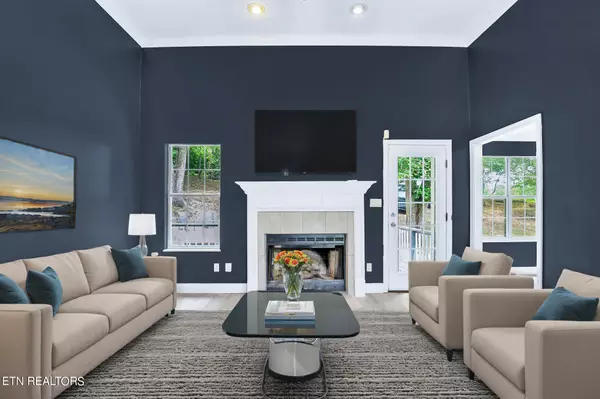$425,000
$435,000
2.3%For more information regarding the value of a property, please contact us for a free consultation.
7800 Representative LN Knoxville, TN 37931
3 Beds
3 Baths
2,342 SqFt
Key Details
Sold Price $425,000
Property Type Single Family Home
Sub Type Residential
Listing Status Sold
Purchase Type For Sale
Square Footage 2,342 sqft
Price per Sqft $181
Subdivision Westop Sub Unit 2
MLS Listing ID 1271626
Sold Date 09/05/24
Style Traditional
Bedrooms 3
Full Baths 2
Half Baths 1
Originating Board East Tennessee REALTORS® MLS
Year Built 1994
Lot Size 0.370 Acres
Acres 0.37
Lot Dimensions 44.84 X 143.07 X IRR
Property Description
Your new home in West Knoxville is situated in a private cul-de-sac. It features 3 bedrooms and 3 full baths. This split-foyer style home marvelously separates the living spaces. As you enter and go up the stairs, you are welcomed by a high-ceiling, well-lit living room. To the right, you will see the open kitchen and dining room, making serving easy. Off the kitchen is the master bedroom with its master bath, which includes a jacuzzi. Through the bathroom is the walk-in closet. On the other side of the living room are the other 2 bedrooms that share a full bathroom. Everything you may need can be found on one level. Downstairs is a great entertainment room that can easily be converted into a mother-in-law suite, avoiding the stairs. This home offers plenty of storage with over 2300 sqft of space. You have a 2-car garage with a storage room in the back. A fire pit area and deck sit in the private backyard, allowing ample space for cookouts and guests to enjoy the fire. The home has been freshly painted and new floors have been installed to welcome the new owners. Schedule your private showing today!
Location
State TN
County Knox County - 1
Area 0.37
Rooms
Other Rooms Basement Rec Room, Bedroom Main Level, Extra Storage, Breakfast Room, Mstr Bedroom Main Level
Basement Finished, Walkout
Dining Room Formal Dining Area
Interior
Interior Features Pantry, Walk-In Closet(s)
Heating Central, Electric
Cooling Central Cooling, Ceiling Fan(s)
Flooring Hardwood, Tile
Fireplaces Number 1
Fireplaces Type Wood Burning
Appliance Dishwasher, Microwave, Range, Refrigerator
Heat Source Central, Electric
Exterior
Exterior Feature Deck
Parking Features Garage Door Opener, Attached, Basement
Garage Spaces 2.0
Garage Description Attached, Basement, Garage Door Opener, Attached
Total Parking Spaces 2
Garage Yes
Building
Lot Description Cul-De-Sac, Rolling Slope
Faces GPS friendly. From Cedar Bluff: make right on Middlebrook, then make a left on Chert Pit Rd, then a right on Jenkins Rd. Then left on Capitol Blvd. Then right on Representative Ln.
Sewer Public Sewer
Water Public
Architectural Style Traditional
Structure Type Vinyl Siding,Frame
Schools
Middle Schools Karns
High Schools Hardin Valley Academy
Others
Restrictions No
Tax ID 105CA014
Energy Description Electric
Read Less
Want to know what your home might be worth? Contact us for a FREE valuation!

Our team is ready to help you sell your home for the highest possible price ASAP





