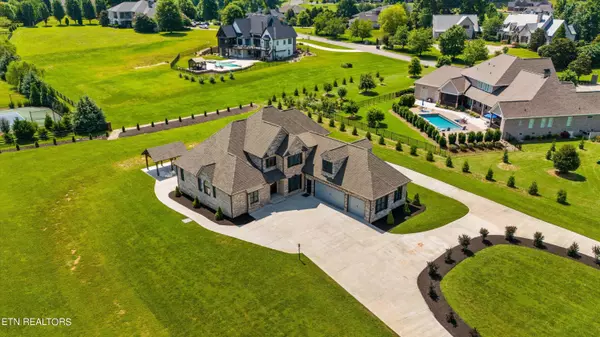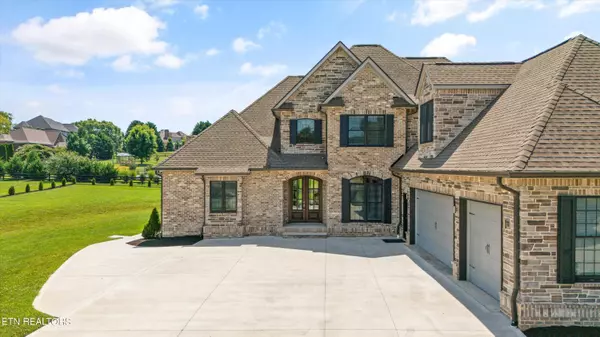$1,220,000
$1,299,000
6.1%For more information regarding the value of a property, please contact us for a free consultation.
3812 Jackson Bend DR Louisville, TN 37777
5 Beds
7 Baths
4,264 SqFt
Key Details
Sold Price $1,220,000
Property Type Single Family Home
Sub Type Residential
Listing Status Sold
Purchase Type For Sale
Square Footage 4,264 sqft
Price per Sqft $286
Subdivision Jackson Bend
MLS Listing ID 1268432
Sold Date 09/09/24
Style Traditional
Bedrooms 5
Full Baths 5
Half Baths 2
HOA Fees $84/qua
Originating Board East Tennessee REALTORS® MLS
Year Built 2020
Lot Size 1.470 Acres
Acres 1.47
Property Description
Located in the exquisite waterfront community of Jackson Bend, this elegant custom brick home offers the epitome of luxury living. Completed in 2020, the builder expertly constructed the home for his own personal residence. Upon entry you are greeted with a vast open floor plan boasting multiple living areas, elegant molding, abundant natural light, and ample recessed lighting. A stunning master suite awaits, complete with coffered ceilings, dual vanity, soaking tub, large tiled walk-in shower, and spacious walk in closet. The kitchen is adjoined with additional living space perfect for entertaining and family gathering. Upstairs houses 3 additional bedrooms and a bonus room, while the main level offers an additional bedroom with en suite. Enjoy the serene outdoor living on the nearly 1.5 acre lot, showcasing a large covered porch and pavilion mere steps away. Boasting a circle driveway and additional parking for guests, this is a truly stunning home to admire throughout. Welcome to Jackson Bend subdivision.
Location
State TN
County Blount County - 28
Area 1.47
Rooms
Family Room Yes
Other Rooms LaundryUtility, Family Room, Mstr Bedroom Main Level
Basement Crawl Space
Dining Room Eat-in Kitchen, Formal Dining Area
Interior
Interior Features Island in Kitchen, Pantry, Walk-In Closet(s), Eat-in Kitchen
Heating Central, Heat Pump, Electric
Cooling Central Cooling, Ceiling Fan(s)
Flooring Hardwood, Tile
Fireplaces Number 1
Fireplaces Type Brick, Insert, Gas Log
Appliance Dishwasher, Disposal, Gas Stove, Range, Self Cleaning Oven, Tankless Wtr Htr
Heat Source Central, Heat Pump, Electric
Laundry true
Exterior
Exterior Feature Windows - Vinyl, Patio, Porch - Covered, Prof Landscaped, Deck
Parking Features Garage Door Opener, Attached, Main Level, Off-Street Parking
Garage Spaces 3.0
Garage Description Attached, Garage Door Opener, Main Level, Off-Street Parking, Attached
View Other
Porch true
Total Parking Spaces 3
Garage Yes
Building
Lot Description Level
Faces Head SE on I-140 E, take exit for TN-333/Topside Rd, turn right onto TN-333/Topside Rd, turn right onto W Old Topside Rd, right onto Louisville Boatdock Rd, continue straight to Rankin Ferry Loop, left onto Jackson Bend Dr. Destination will be on your right, sign on property.
Sewer Septic Tank, Other
Water Public
Architectural Style Traditional
Additional Building Gazebo
Structure Type Other,Brick
Others
HOA Fee Include All Amenities
Restrictions Yes
Tax ID 016 001.70
Energy Description Electric
Acceptable Financing Cash, Conventional
Listing Terms Cash, Conventional
Read Less
Want to know what your home might be worth? Contact us for a FREE valuation!

Our team is ready to help you sell your home for the highest possible price ASAP





