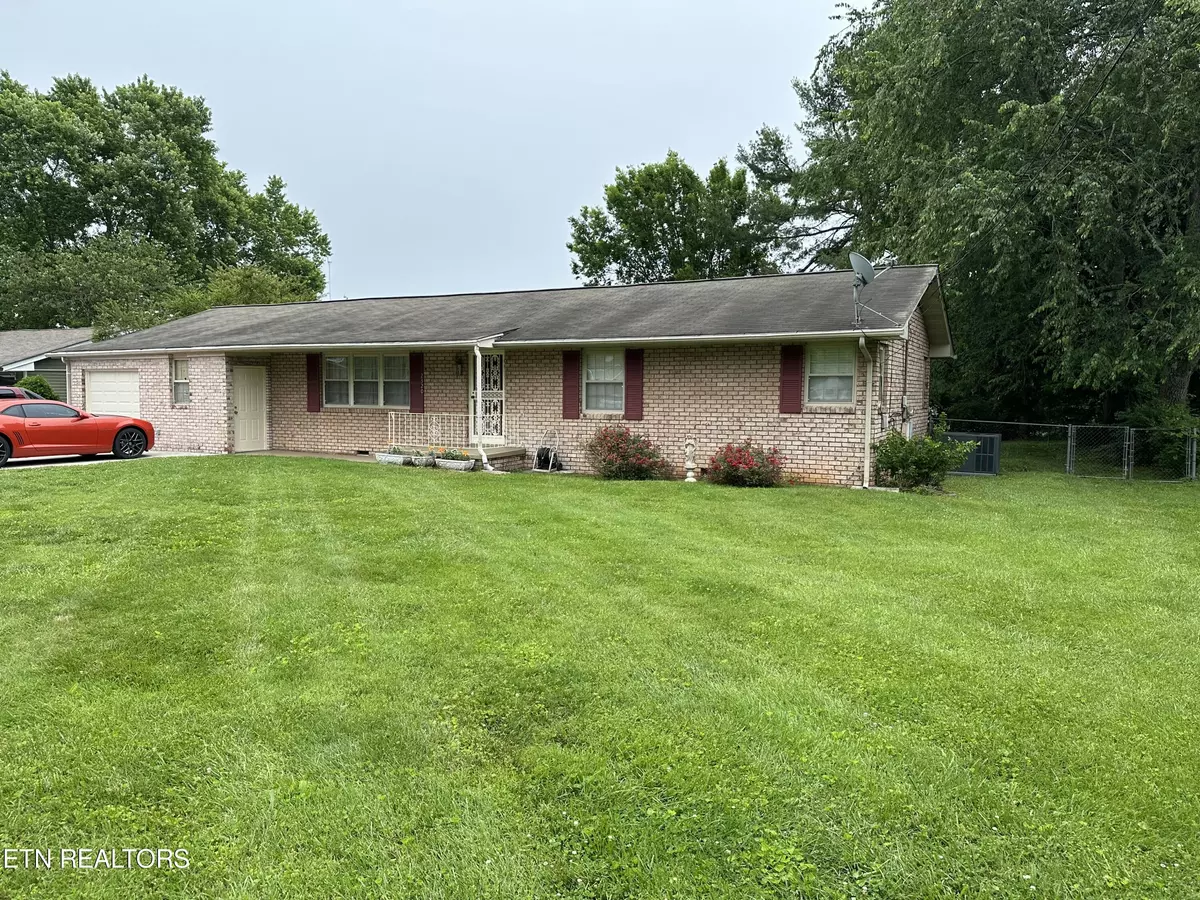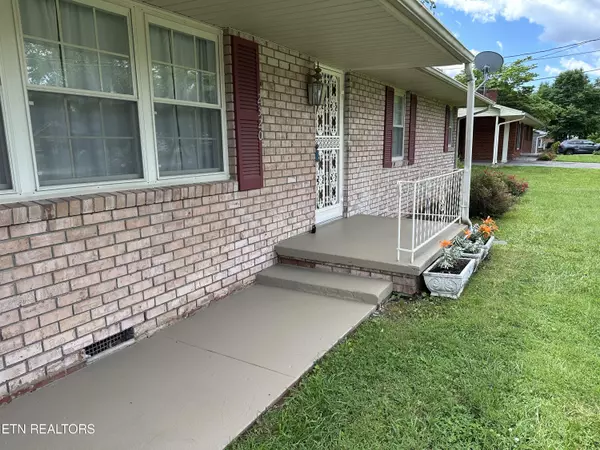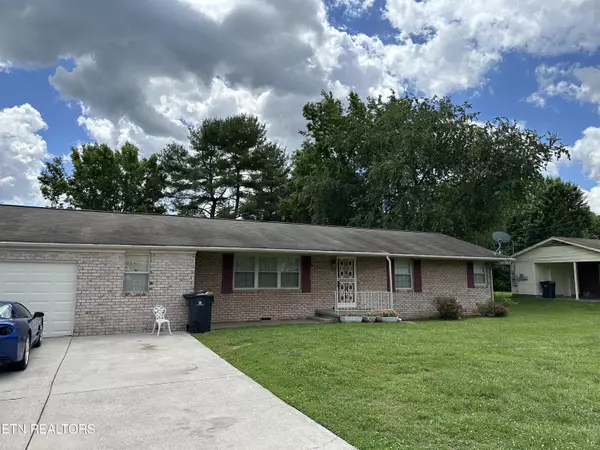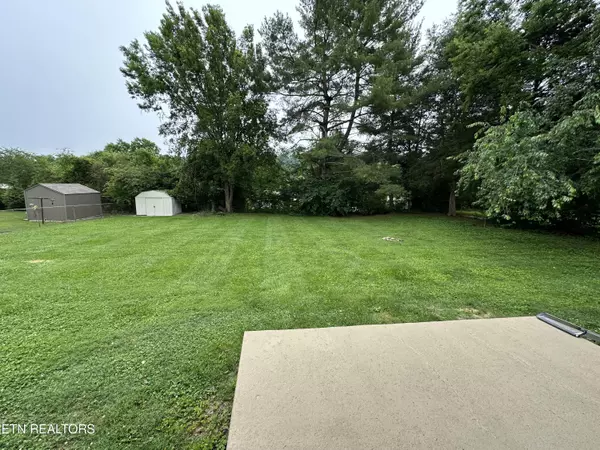$295,000
$299,900
1.6%For more information regarding the value of a property, please contact us for a free consultation.
2320 Yorkcrest DR Knoxville, TN 37912
3 Beds
2 Baths
1,376 SqFt
Key Details
Sold Price $295,000
Property Type Single Family Home
Sub Type Residential
Listing Status Sold
Purchase Type For Sale
Square Footage 1,376 sqft
Price per Sqft $214
Subdivision Norwood Heights Unit 1
MLS Listing ID 1264377
Sold Date 08/09/24
Style Traditional
Bedrooms 3
Full Baths 1
Half Baths 1
Originating Board East Tennessee REALTORS® MLS
Year Built 1960
Lot Size 0.380 Acres
Acres 0.38
Property Description
Welcome to this beautiful 3 bedroom 2 bath brick rancher located in the desirable Norwood community of Knoxville, TN. This charming home boasts 1376 square feet of living space, perfect for a growing family or those looking to downsize.
The property features a brick exterior, adding to the curb appeal of this lovely home. The large fenced back yard provides plenty of privacy and space for outdoor entertaining. With a very convenient location, this home is situated on a level lot with an optional swimming pool membership for those hot summer days.
Located in the heart of Knoxville, the Norwood community is close to shopping, downtown, and the University of Tennessee. Its central location makes for an easy commute to all areas of the city.
Don't miss out on the opportunity to make this warm and inviting home yours. Schedule a showing today and see all that this property has to offer.
Location
State TN
County Knox County - 1
Area 0.38
Rooms
Basement Crawl Space
Interior
Interior Features Eat-in Kitchen
Heating Central, Natural Gas, Electric
Cooling Central Cooling
Flooring Carpet, Hardwood, Vinyl, Tile
Fireplaces Type None
Appliance Range
Heat Source Central, Natural Gas, Electric
Exterior
Exterior Feature Fenced - Yard, Fence - Chain
Parking Features Main Level, Off-Street Parking
Garage Spaces 1.0
Garage Description Main Level, Off-Street Parking
Pool true
Amenities Available Storage, Pool, Other
Total Parking Spaces 1
Garage Yes
Building
Lot Description Level
Faces I-275 North to Exit 3 US25WN (Clinton Hwy) go approx 1.2 miles to L on McClain, (next to Cheddars Restaurant) .7 of mile to L on Yorkcrest Dr. to house on left.
Sewer Public Sewer
Water Public
Architectural Style Traditional
Additional Building Storage
Structure Type Brick,Frame
Others
Restrictions Yes
Tax ID 080BE004
Energy Description Electric, Gas(Natural)
Read Less
Want to know what your home might be worth? Contact us for a FREE valuation!

Our team is ready to help you sell your home for the highest possible price ASAP





