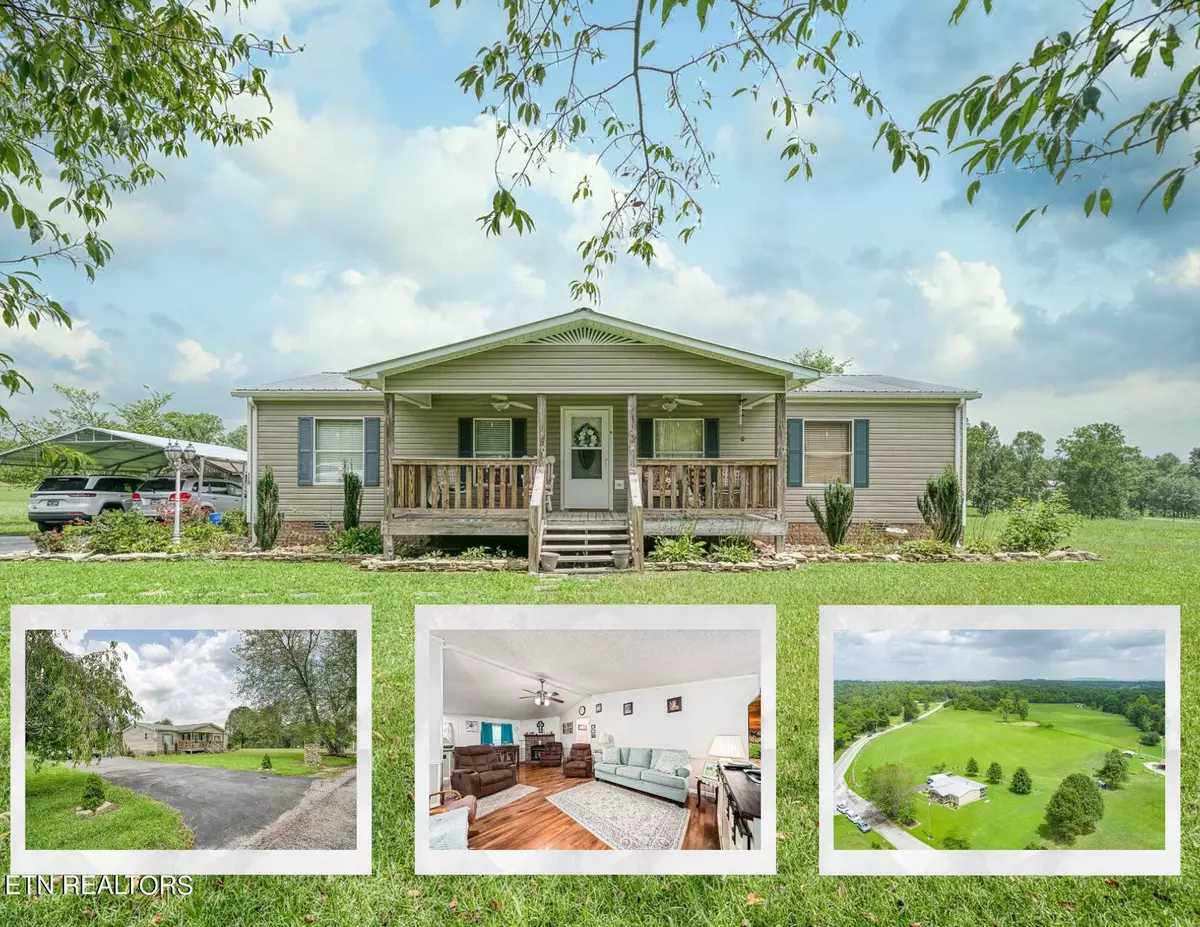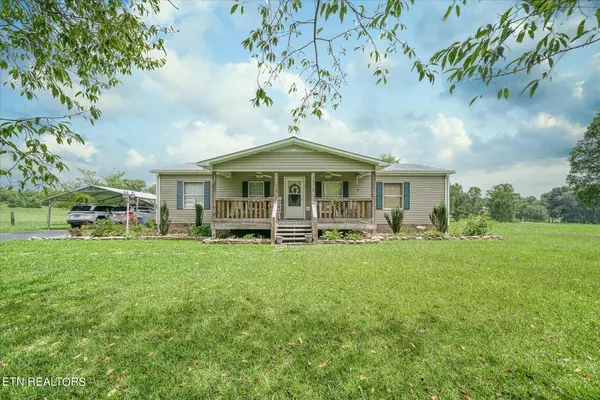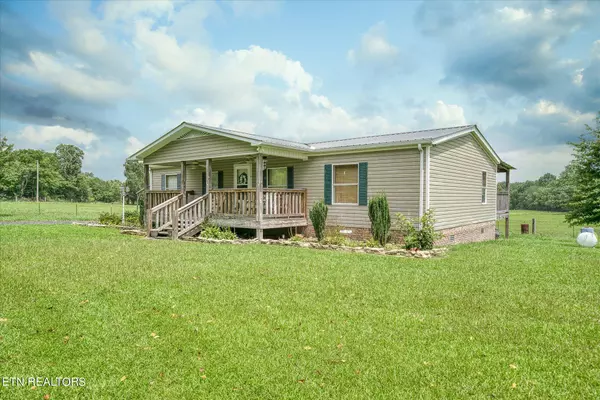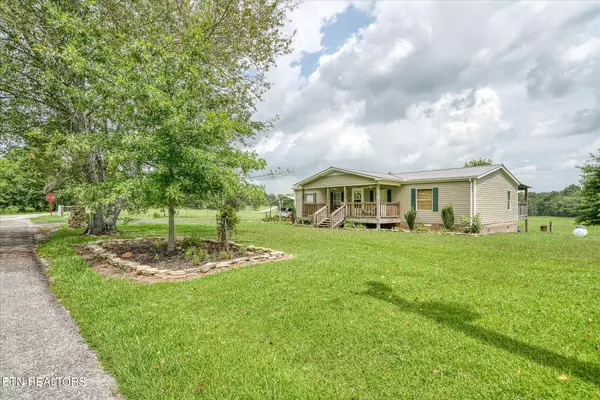$280,000
$249,000
12.4%For more information regarding the value of a property, please contact us for a free consultation.
113 Moore Rd Rd Cookeville, TN 38506
3 Beds
2 Baths
1,152 SqFt
Key Details
Sold Price $280,000
Property Type Single Family Home
Sub Type Residential
Listing Status Sold
Purchase Type For Sale
Square Footage 1,152 sqft
Price per Sqft $243
MLS Listing ID 1272560
Sold Date 08/30/24
Style Manufactured
Bedrooms 3
Full Baths 2
Originating Board East Tennessee REALTORS® MLS
Year Built 2003
Lot Size 0.750 Acres
Acres 0.75
Property Description
Country Deluxe manufactured home on a permanent block foundation dressed in curb appealing brick. Popular taupe siding with green shutters and metal roof adorned with spacious front covered 'rocking chair' porch and HUGE back covered deck (full house length) to enjoy the rolling fields of the beautiful countryside. Inside features laminate and tile floors, gas fireplace, neat and clean, includes all appliances and washer/dryer. Handy carport for car protection. Nice landscaping and trees. Very nice home.
Location
State TN
County Overton County - 54
Area 0.75
Rooms
Other Rooms LaundryUtility, Bedroom Main Level, Mstr Bedroom Main Level
Basement Crawl Space
Interior
Heating Central, Heat Pump, Propane
Cooling Central Cooling, Ceiling Fan(s)
Flooring Vinyl, Tile
Fireplaces Number 1
Fireplaces Type Gas Log
Appliance Dryer, Microwave, Refrigerator, Smoke Detector, Washer
Heat Source Central, Heat Pump, Propane
Laundry true
Exterior
Exterior Feature Porch - Covered, Deck
Parking Features Detached, Main Level
Carport Spaces 2
Garage Description Detached, Main Level
Garage No
Building
Lot Description Irregular Lot
Faces From PCCH: E on Spring; L onto S Washington, 10.8 mi; Sharp R onto Moore Rd; Slight L to stay on Moore Rd; Home on L w/sign
Sewer Septic Tank
Water Public
Architectural Style Manufactured
Additional Building Storage
Structure Type Vinyl Siding,Frame
Schools
Middle Schools Livingston
High Schools Livingston Academy
Others
Restrictions No
Tax ID 078 040.11
Energy Description Propane
Acceptable Financing Call Listing Agent
Listing Terms Call Listing Agent
Read Less
Want to know what your home might be worth? Contact us for a FREE valuation!

Our team is ready to help you sell your home for the highest possible price ASAP





