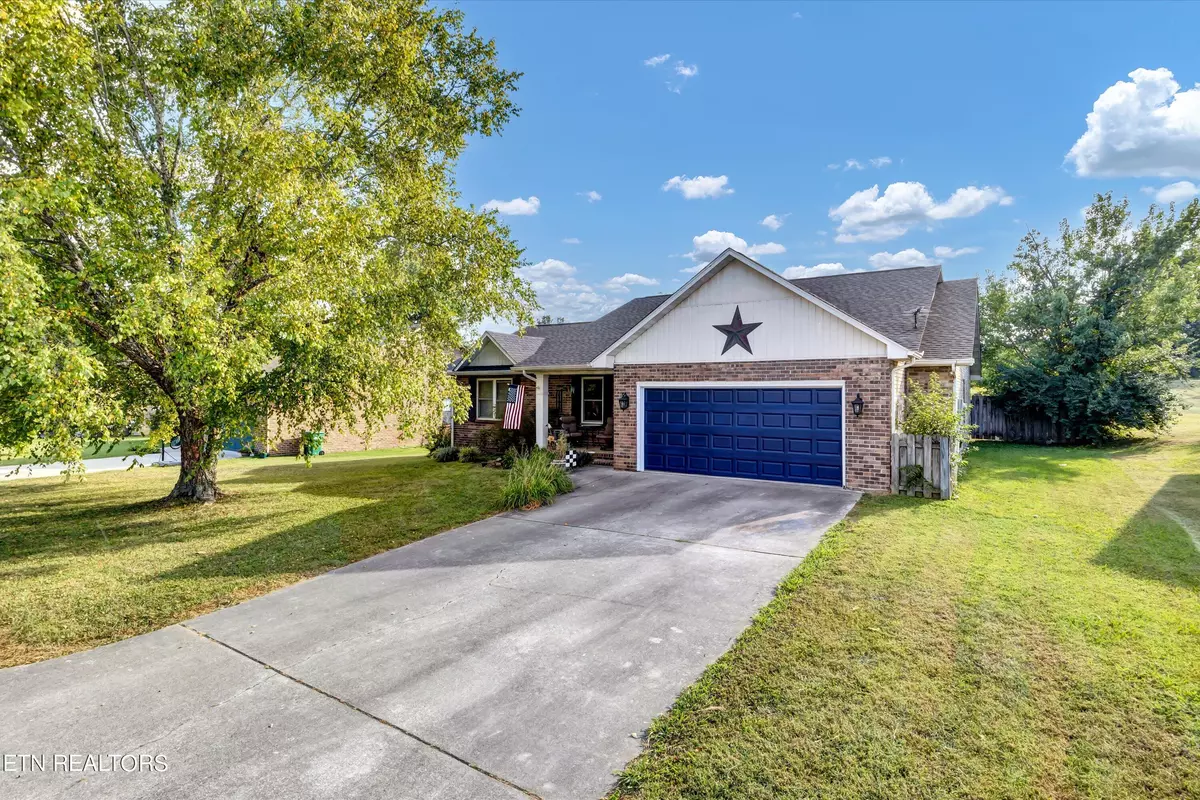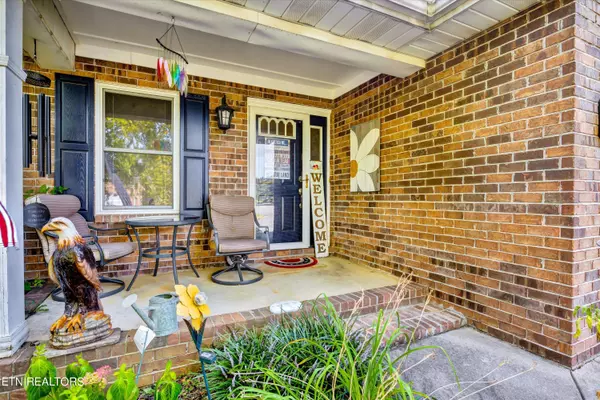$350,000
$375,000
6.7%For more information regarding the value of a property, please contact us for a free consultation.
1315 Bexley DR Maryville, TN 37803
4 Beds
2 Baths
1,808 SqFt
Key Details
Sold Price $350,000
Property Type Single Family Home
Sub Type Residential
Listing Status Sold
Purchase Type For Sale
Square Footage 1,808 sqft
Price per Sqft $193
Subdivision Remington Park
MLS Listing ID 1273221
Sold Date 08/26/24
Style Traditional
Bedrooms 4
Full Baths 2
Originating Board East Tennessee REALTORS® MLS
Year Built 1992
Lot Size 10,018 Sqft
Acres 0.23
Lot Dimensions 80 X 130 IRR
Property Description
The All American - Everything you want and all that you need! Good luck finding another one story home with four bedrooms. Split floor plan gives a measure of privacy to everyone, especially for those who want a home office. Break out the big furniture because the living room has space for it all. Large laundry room allows you to just close the door if you start losing the war on clothes. Sunroom or funroom - make this bonus space into another office, fitness space or sacred space for a little bit of peace and quiet. Fenced yard for anything that wants to run but can't be trusted to not run away. Keep more of your own money; No HOA and county only taxes. Make home a place you want to be - Schedule your showing today!
Location
State TN
County Blount County - 28
Area 0.23
Rooms
Other Rooms LaundryUtility, Sunroom, Bedroom Main Level, Mstr Bedroom Main Level, Split Bedroom
Basement Crawl Space
Dining Room Eat-in Kitchen
Interior
Interior Features Eat-in Kitchen
Heating Central, Heat Pump, Natural Gas, Electric
Cooling Central Cooling, Ceiling Fan(s)
Flooring Laminate, Carpet, Vinyl
Fireplaces Type None
Appliance Dishwasher, Disposal, Microwave, Range, Refrigerator
Heat Source Central, Heat Pump, Natural Gas, Electric
Laundry true
Exterior
Exterior Feature Windows - Vinyl, Fenced - Yard, Deck
Parking Features On-Street Parking, Garage Door Opener, Attached, Main Level, Off-Street Parking
Garage Spaces 2.0
Garage Description Attached, On-Street Parking, Garage Door Opener, Main Level, Off-Street Parking, Attached
Total Parking Spaces 2
Garage Yes
Building
Lot Description Level
Faces From W Broadway Ave, turn onto Sandy Springs Rd. Continue onto Carpenters Grade Rd, turn left onto Raulston Rd, left on Chippendale Dr, right on Bexley Dr. House on Right.
Sewer Public Sewer
Water Public
Architectural Style Traditional
Structure Type Vinyl Siding,Brick,Frame
Others
Restrictions Yes
Tax ID 079K C 003.00
Energy Description Electric, Gas(Natural)
Read Less
Want to know what your home might be worth? Contact us for a FREE valuation!

Our team is ready to help you sell your home for the highest possible price ASAP





