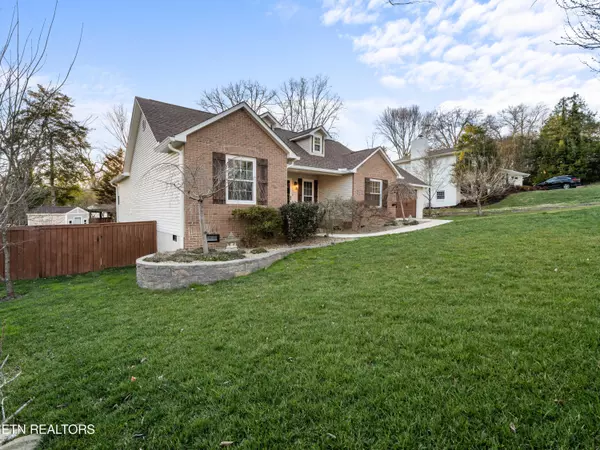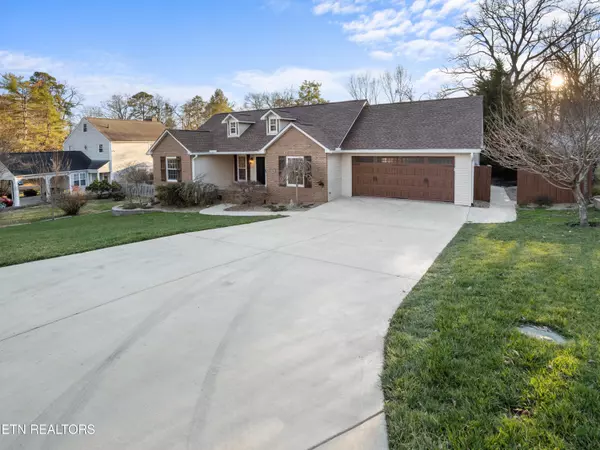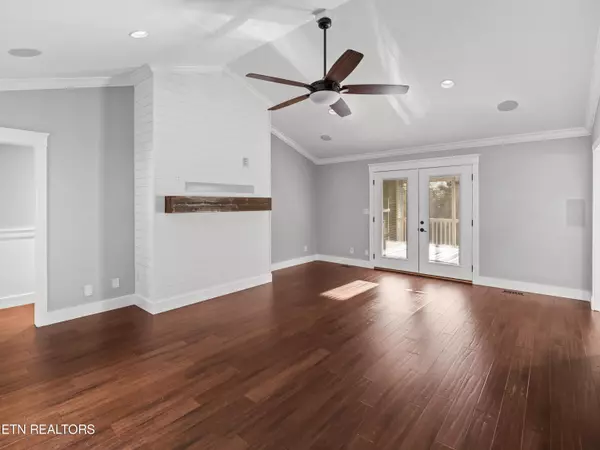$525,250
$500,000
5.1%For more information regarding the value of a property, please contact us for a free consultation.
5503 Crestwood Rd Knoxville, TN 37918
3 Beds
2 Baths
1,800 SqFt
Key Details
Sold Price $525,250
Property Type Single Family Home
Sub Type Residential
Listing Status Sold
Purchase Type For Sale
Square Footage 1,800 sqft
Price per Sqft $291
Subdivision Harrill Hills
MLS Listing ID 1253688
Sold Date 03/26/24
Style Traditional
Bedrooms 3
Full Baths 2
Originating Board East Tennessee REALTORS® MLS
Year Built 2004
Lot Size 0.330 Acres
Acres 0.33
Lot Dimensions 90x16.15x IRR
Property Description
Don't miss this beautiful Fountain City home on the Dogwood Trail with meticulous updates throughout. This lovely home has a private yard, screened in porch w/fireplace and deck all perfect for entertaining. You will find whole house sound systems, a central vac system, and lawn irrigation systems with separate meter in place. Every detail is updated including new roof and windows in 2023 and bamboo wood floors throughout. Owners also recently added all new wainscoting and molding along with a living room prewired for surround sound and ready for an electric fireplace. Enjoy your beautiful master bedroom with luxury custom shelving in the master closet. Second bathroom has heated floors. Out back you will find a 10 by 10 shed with an automatic roll up door. The house has been encapsulated and has a commercial dehumidifier, along with a workshop under the porch area ready for your projects. For everyone who enjoys an immaculate beauty with a gorgeous backyard for entertaining...invite your friends and make this home yours.
Buyer's agent to verify imformation
Location
State TN
County Knox County - 1
Area 0.33
Rooms
Basement Crawl Space Sealed
Interior
Interior Features Cathedral Ceiling(s), Walk-In Closet(s)
Heating Central, Electric
Cooling Central Cooling
Flooring Sustainable
Fireplaces Number 1
Fireplaces Type Electric
Appliance Central Vacuum, Dishwasher, Disposal, Range
Heat Source Central, Electric
Exterior
Exterior Feature Irrigation System, Windows - Insulated, Fence - Privacy, Fence - Wood, Fenced - Yard, Porch - Screened, Prof Landscaped, Doors - Storm
Parking Features Garage Door Opener, Main Level
Garage Spaces 2.0
Garage Description Garage Door Opener, Main Level
Total Parking Spaces 2
Garage Yes
Building
Lot Description Level
Faces I-640 East, Broadway exit, North on Broadway toward Fountain City, right on Essary, Left on Lynnwood Drive, to right on Garden Drive, left on Crestwood Drive.
Sewer None
Water Public
Architectural Style Traditional
Structure Type Brick
Schools
Middle Schools Gresham
High Schools Central
Others
Restrictions No
Tax ID 048MC034
Energy Description Electric
Acceptable Financing Cash, Conventional
Listing Terms Cash, Conventional
Read Less
Want to know what your home might be worth? Contact us for a FREE valuation!

Our team is ready to help you sell your home for the highest possible price ASAP





