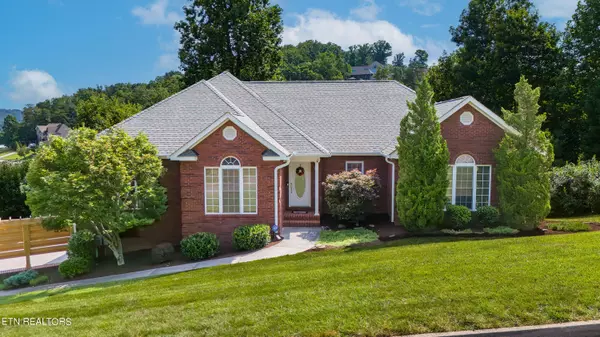$535,000
$535,000
For more information regarding the value of a property, please contact us for a free consultation.
8126 Laurel Falls LN Knoxville, TN 37931
3 Beds
3 Baths
3,302 SqFt
Key Details
Sold Price $535,000
Property Type Single Family Home
Sub Type Residential
Listing Status Sold
Purchase Type For Sale
Square Footage 3,302 sqft
Price per Sqft $162
Subdivision Cascade Falls Unit 1
MLS Listing ID 1268883
Sold Date 08/23/24
Style Traditional
Bedrooms 3
Full Baths 3
HOA Fees $40/mo
Originating Board East Tennessee REALTORS® MLS
Year Built 2005
Lot Size 0.530 Acres
Acres 0.53
Lot Dimensions 163x125x171x145xIRR
Property Description
End Your Home Search when you ''FALL'' in love with this Cascade Falls Basement Rancher Beauty! Situated on half acre of privacy with 3 bedrooms, 3 full bathrooms and massive (38x27) 3 car garage. One owner with many custom build upgrades and updates like HVAC and trex decking both in 2021. Over 25k of landscaping added for privacy and outdoor entertaining along with mountain views to enjoy too. Wonderful size rooms including full living space option downstairs with a 33x28 den/family space/playroom/exercise/office/game room etc. So many options and so much space to have it YOUR Way. Awesome neighborhood amenities including 90 ft waterfall feature, pool and clubhouse yet less than $500/year. Ideal location less than 15 minutes from everything including downtown or Turkey Creek/West Knox. Let 8126 Laurel Falls check all Your Home Search Boxes!
Location
State TN
County Knox County - 1
Area 0.53
Rooms
Other Rooms Basement Rec Room, LaundryUtility, Addl Living Quarter, Bedroom Main Level, Extra Storage, Mstr Bedroom Main Level
Basement Partially Finished
Dining Room Eat-in Kitchen, Formal Dining Area
Interior
Interior Features Pantry, Walk-In Closet(s), Eat-in Kitchen
Heating Central, Natural Gas, Electric
Cooling Central Cooling
Flooring Carpet, Hardwood, Tile
Fireplaces Number 1
Fireplaces Type Gas
Appliance Dishwasher, Disposal, Dryer, Microwave, Range, Refrigerator, Washer
Heat Source Central, Natural Gas, Electric
Laundry true
Exterior
Exterior Feature Windows - Insulated, Prof Landscaped, Deck
Parking Features Garage Door Opener, Attached, Basement, Side/Rear Entry, Off-Street Parking
Garage Spaces 3.0
Garage Description Attached, SideRear Entry, Basement, Garage Door Opener, Off-Street Parking, Attached
Pool true
Amenities Available Clubhouse, Pool, Other
View Mountain View, Country Setting, Wooded
Total Parking Spaces 3
Garage Yes
Building
Lot Description Cul-De-Sac, Private, Irregular Lot, Level, Rolling Slope
Faces Oak Ridge Hwy to Ball Camp Pike to left into Cascade Falls to Rt on Laurel Falls to cul de sac. Home on left. No SOP Or Lovell Rd to Middlebrook Pk to Ball Camp Pike to Rt into Cascade Falls to Rt on Laurel Falls to Home on Left. No SOP
Sewer Public Sewer
Water Public
Architectural Style Traditional
Structure Type Vinyl Siding,Brick
Schools
Middle Schools Karns
High Schools Karns
Others
HOA Fee Include All Amenities
Restrictions Yes
Tax ID 091OD017
Energy Description Electric, Gas(Natural)
Read Less
Want to know what your home might be worth? Contact us for a FREE valuation!

Our team is ready to help you sell your home for the highest possible price ASAP





