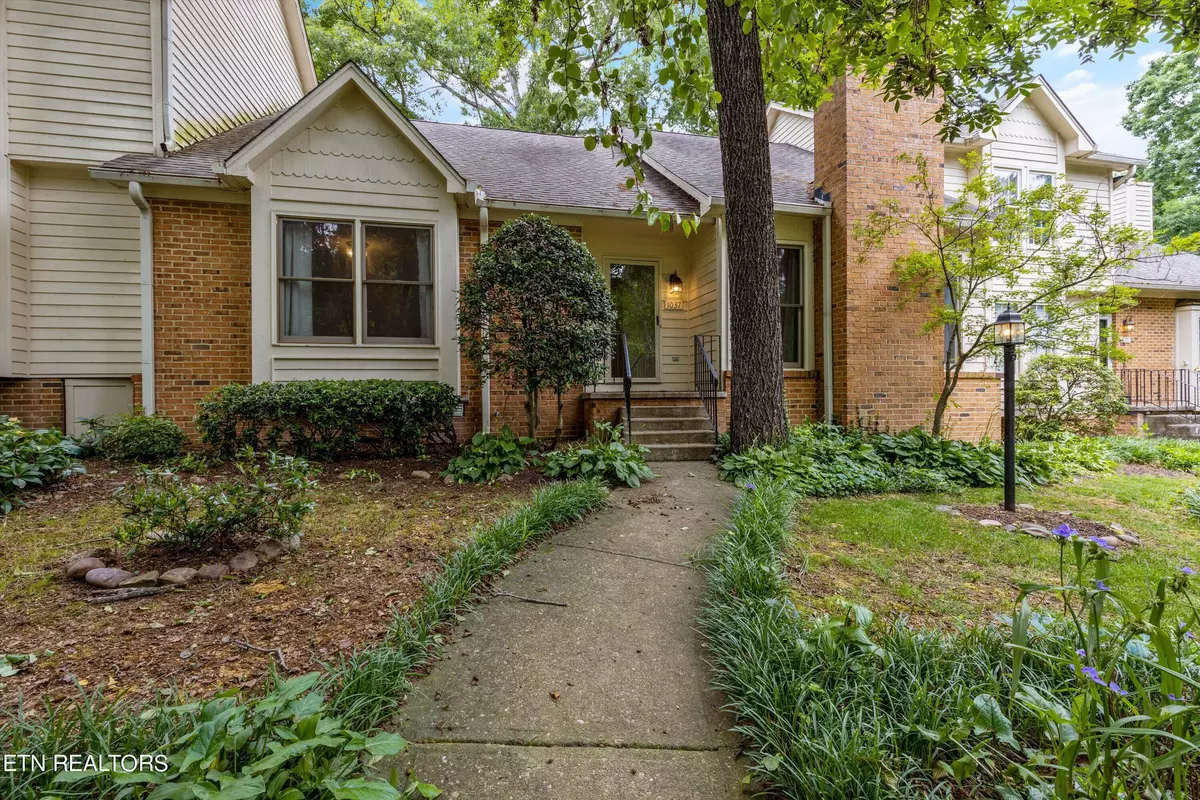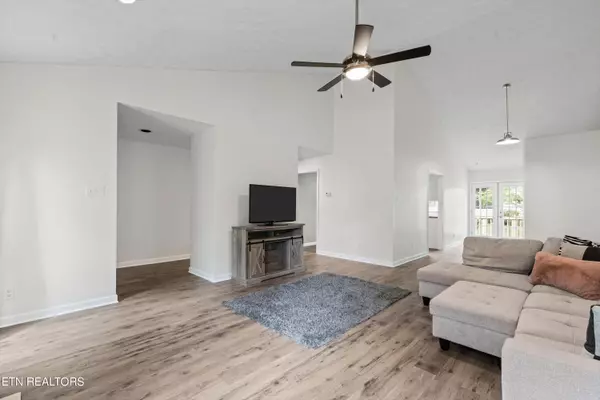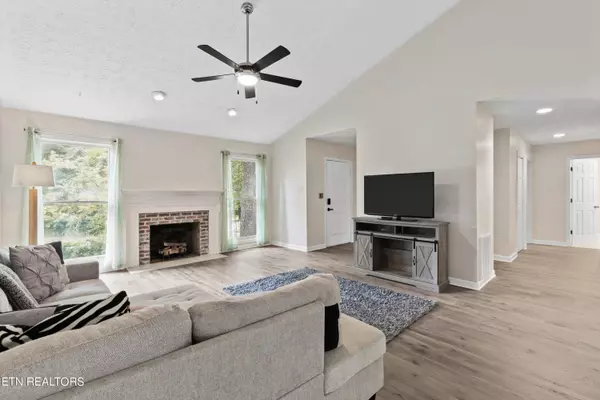$305,000
$310,000
1.6%For more information regarding the value of a property, please contact us for a free consultation.
1037 Harrogate DR Knoxville, TN 37923
2 Beds
2 Baths
1,494 SqFt
Key Details
Sold Price $305,000
Property Type Condo
Sub Type Condominium
Listing Status Sold
Purchase Type For Sale
Square Footage 1,494 sqft
Price per Sqft $204
Subdivision Greywood Crossing Phase Ii
MLS Listing ID 1264757
Sold Date 08/23/24
Style Traditional
Bedrooms 2
Full Baths 2
HOA Fees $205/mo
Originating Board East Tennessee REALTORS® MLS
Year Built 1983
Lot Size 4,791 Sqft
Acres 0.11
Lot Dimensions 40.44 X 112.96 X IRR
Property Description
Welcome to your elegant condo in Greywood Crossing, offering the ease of one-level living and a host of modern updates. This beautiful home features two completely remodeled bathrooms, including a primary bathroom with a luxurious tiled walk-in shower and dual sinks. The newly remodeled kitchen features contemporary finishes and appliances, while the new flooring throughout adds a fresh, stylish touch. Enjoy the outdoors on your freshly stained deck, perfect for relaxing or entertaining. With the HOA covering exterior maintenance, you can relish a low-maintenance lifestyle in this sought-after community. Don't miss the chance to call this stunning condo your own!
Location
State TN
County Knox County - 1
Area 4855.0
Rooms
Other Rooms LaundryUtility, Bedroom Main Level, Mstr Bedroom Main Level
Basement Crawl Space
Interior
Interior Features Cathedral Ceiling(s), Walk-In Closet(s)
Heating Central, Electric
Cooling Central Cooling, Ceiling Fan(s)
Flooring Vinyl, Tile
Fireplaces Number 1
Fireplaces Type Brick, Wood Burning
Appliance Dishwasher, Dryer, Range, Refrigerator, Self Cleaning Oven, Washer
Heat Source Central, Electric
Laundry true
Exterior
Exterior Feature Deck
Parking Features Designated Parking
Garage Description Designated Parking
View Other
Garage No
Building
Lot Description Level
Faces From Bob Kirby, turn left onto Brawmore Rd and the final left onto Harrogate Dr. The property will be on the right. Sign in yard.
Sewer Public Sewer
Water Public
Architectural Style Traditional
Structure Type Other,Wood Siding,Brick
Schools
Middle Schools Cedar Bluff
High Schools Hardin Valley Academy
Others
HOA Fee Include Building Exterior,Grounds Maintenance
Restrictions Yes
Tax ID 118DH043
Energy Description Electric
Read Less
Want to know what your home might be worth? Contact us for a FREE valuation!

Our team is ready to help you sell your home for the highest possible price ASAP





