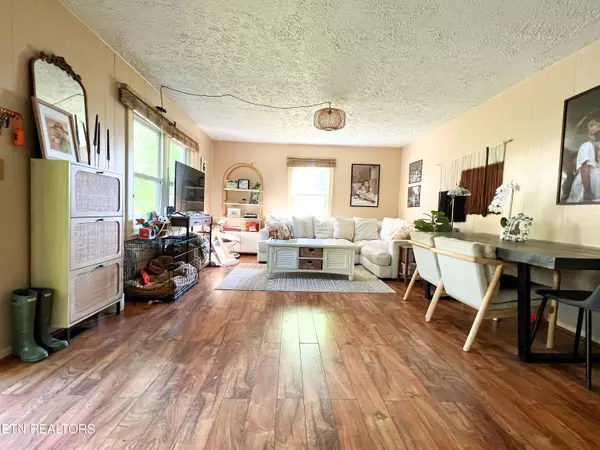$240,000
$259,000
7.3%For more information regarding the value of a property, please contact us for a free consultation.
4207 Cumberland CT Louisville, TN 37777
2 Beds
2 Baths
2,196 SqFt
Key Details
Sold Price $240,000
Property Type Single Family Home
Sub Type Residential
Listing Status Sold
Purchase Type For Sale
Square Footage 2,196 sqft
Price per Sqft $109
MLS Listing ID 1259978
Sold Date 08/15/24
Style Traditional
Bedrooms 2
Full Baths 1
Half Baths 1
Originating Board East Tennessee REALTORS® MLS
Year Built 1952
Lot Size 0.330 Acres
Acres 0.33
Lot Dimensions 139 x 110 x 135 x 110
Property Description
Welcome to your new haven nestled right in the middle of downtown Knoxville, Alcoa, and West Knoxville. This basement
rancher boasts unparalleled potential, inviting you to bring your unique style and creativity to transform it into the home of your dreams. A blank
canvas awaits in the expansive UNFINISHED basement, providing ample space for customization to suit your needs. Space to add up to 3 more bedrooms and bathroom. The heart of the home has been
thoughtfully redesigned, featuring a stylish island and modern finishes. Step outside to newly landscaped grounds, complete with a screened-in
3-season porch and deck, offering a serene retreat for relaxation and enjoyment. A remodeled shed serves as a versatile studio space, ideal for hobbies,
crafts, or a home office. Don't miss this incredible opportunity!
Moving, VERY motivated seller. Offering up to $5k in buyer closing costs, bring all offers! Chance for instant equity!
Owner/Agent
Location
State TN
County Blount County - 28
Area 0.33
Rooms
Other Rooms Sunroom, Extra Storage, Mstr Bedroom Main Level
Basement Unfinished, Walkout
Dining Room Eat-in Kitchen, Formal Dining Area
Interior
Interior Features Island in Kitchen, Eat-in Kitchen
Heating Central, Natural Gas, Electric
Cooling Central Cooling
Flooring Hardwood, Vinyl
Fireplaces Type None
Appliance Dishwasher, Microwave, Range, Refrigerator
Heat Source Central, Natural Gas, Electric
Exterior
Exterior Feature Porch - Covered, Porch - Screened, Deck
Parking Features Basement, Off-Street Parking
Garage Spaces 1.0
Garage Description Basement, Off-Street Parking
Total Parking Spaces 1
Garage Yes
Building
Lot Description Irregular Lot
Faces Follow I-140 E to US-129 N in Alcoa. Take exit 11B from I-140 E. Follow US-129 N to Cumberland Ct. Destination will be on your left. Flowers out front of circle drive.
Sewer Public Sewer
Water Public
Architectural Style Traditional
Additional Building Storage
Structure Type Vinyl Siding,Cement Siding,Frame
Schools
Middle Schools Eagleton
Others
Restrictions No
Tax ID 009P A 009.00
Energy Description Electric, Gas(Natural)
Read Less
Want to know what your home might be worth? Contact us for a FREE valuation!

Our team is ready to help you sell your home for the highest possible price ASAP





