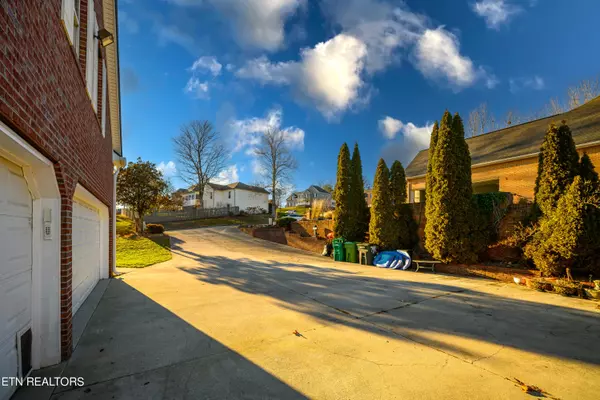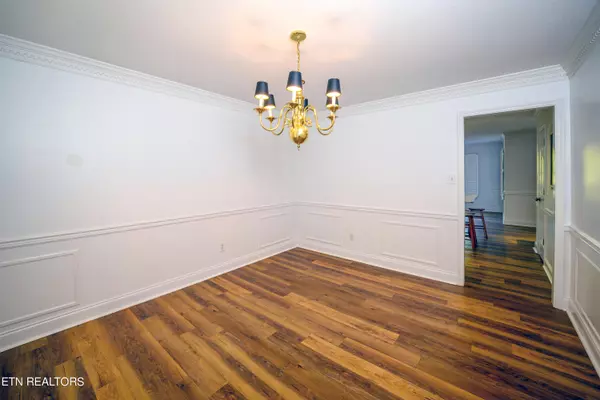$637,500
$650,000
1.9%For more information regarding the value of a property, please contact us for a free consultation.
7942 Country Scene Rd Knoxville, TN 37938
4 Beds
3 Baths
4,094 SqFt
Key Details
Sold Price $637,500
Property Type Single Family Home
Sub Type Residential
Listing Status Sold
Purchase Type For Sale
Square Footage 4,094 sqft
Price per Sqft $155
Subdivision Nine Oaks
MLS Listing ID 1250295
Sold Date 08/16/24
Style Traditional
Bedrooms 4
Full Baths 2
Half Baths 1
HOA Fees $3/ann
Originating Board East Tennessee REALTORS® MLS
Year Built 1997
Lot Size 0.380 Acres
Acres 0.38
Lot Dimensions 112.7X150
Property Sub-Type Residential
Property Description
Have you been looking for a great home to raise your family? This is it! It has plenty of space for fun too. Outside, the inground pool is in the shape of a T for tons of fun in the sun. Fenced back yard, a covered deck with a fireplace, as well as a deck for grilling, no limit to outside entertaining. The seller used the basement for their pool table and a theatre room, and extra storage. It is also plumbed in the office for an extra bathroom (it's under the floor). Inside the home you will find LVP throughout (great for dogs) the main and upstairs areas. The kitchen has an island with a bar and quartz counter tops, a pantry and a breakfast nook. There is a living room with a gas fireplace, a formal dining room, and a formal living room (seller used as an office). This home has dual staircases! Upstairs has 4 bedrooms plus a bonus room, a laundry room (on the same level as the bedrooms, so no carrying heavy laundry baskets up and down flights of stairs) and 2 bathrooms with marble counter tops. You can square dance in the shower in the primary bathroom. There is also a walk-up attic with lots of storge as well. No climbing a pulldown rickety ladder. The garage will hold 3 cars, or 2 cars and toys/bikes. The roof is only a couple of years old. While raising their children, this was the house the kids wanted to hang out at. They knew where their kids were. The tool cabinets and pool table do not convey. TV's mounted on the walls do convey.
Location
State TN
County Knox County - 1
Area 0.38
Rooms
Family Room Yes
Other Rooms Basement Rec Room, LaundryUtility, DenStudy, Extra Storage, Office, Great Room, Family Room
Basement Finished, Plumbed, Walkout
Dining Room Breakfast Bar, Formal Dining Area, Breakfast Room
Interior
Interior Features Island in Kitchen, Pantry, Walk-In Closet(s), Breakfast Bar
Heating Central, Natural Gas, Electric
Cooling Central Cooling
Fireplaces Number 1
Fireplaces Type Other, Brick, Gas Log
Appliance Dishwasher, Disposal, Microwave, Range, Self Cleaning Oven, Smoke Detector
Heat Source Central, Natural Gas, Electric
Laundry true
Exterior
Exterior Feature Fence - Privacy, Fence - Wood, Fenced - Yard, Patio, Pool - Swim (Ingrnd), Porch - Covered, Deck
Parking Features Other, Attached
Garage Spaces 3.0
Garage Description Attached, Attached
View Other
Porch true
Total Parking Spaces 3
Garage Yes
Building
Faces Take I75 North to exit 112 (Emory Rd) right off ramp, 4 miles, left on Pelleaux Rd, go 1 mile, right onto Whispering Oaks, left onto Country Scene, house on right. SOP
Sewer Public Sewer
Water Public
Architectural Style Traditional
Structure Type Vinyl Siding,Other,Brick,Frame
Schools
Middle Schools Halls
High Schools Halls
Others
Restrictions Yes
Tax ID 028PA001
Energy Description Electric, Gas(Natural)
Acceptable Financing Cash, Conventional
Listing Terms Cash, Conventional
Read Less
Want to know what your home might be worth? Contact us for a FREE valuation!

Our team is ready to help you sell your home for the highest possible price ASAP





