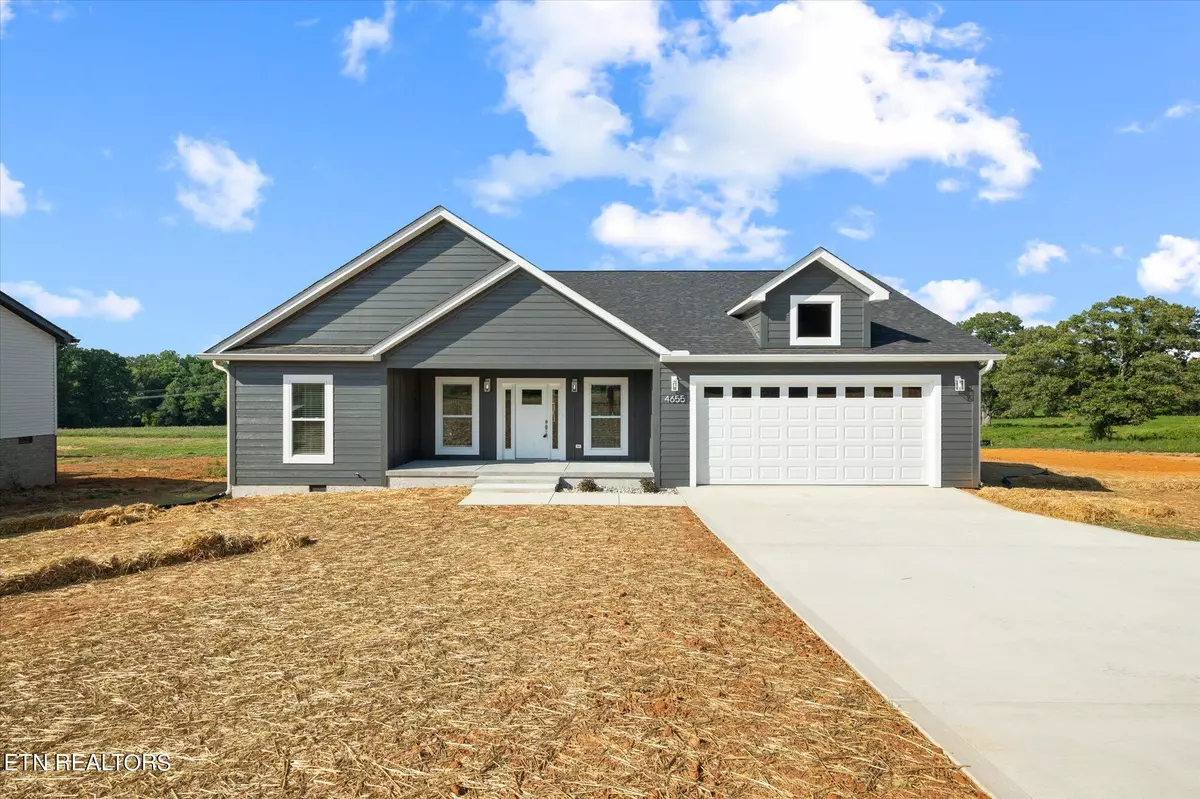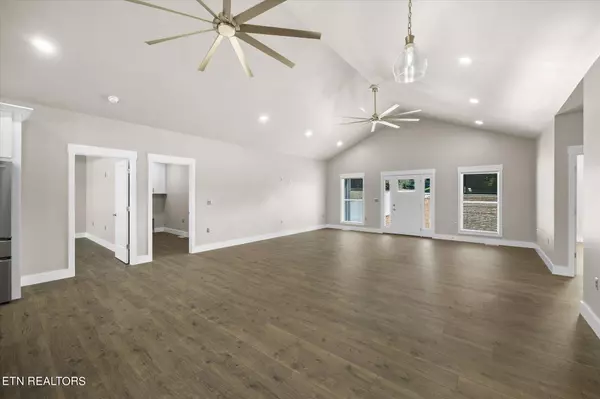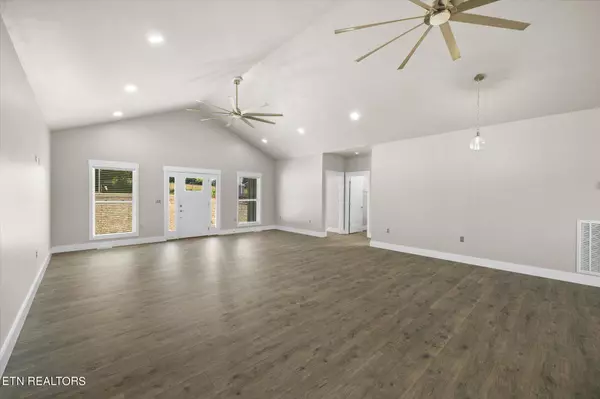$400,000
$409,929
2.4%For more information regarding the value of a property, please contact us for a free consultation.
4655 Window Cliff Road Baxter, TN 38544
3 Beds
2 Baths
1,968 SqFt
Key Details
Sold Price $400,000
Property Type Single Family Home
Sub Type Residential
Listing Status Sold
Purchase Type For Sale
Square Footage 1,968 sqft
Price per Sqft $203
Subdivision Cane Creek Farms And Window Cliff
MLS Listing ID 1264492
Sold Date 08/16/24
Style Other
Bedrooms 3
Full Baths 2
Originating Board East Tennessee REALTORS® MLS
Year Built 2024
Lot Size 0.460 Acres
Acres 0.46
Lot Dimensions 85x236
Property Description
Move in ready, beautiful hardie board new construction with all the extra details. You're welcomed in with an open concept offering vaulted ceilings, engineered flooring, soft close cabinets with extra cabinet space, granite countertops with a spacious island, 9' ceilings, and premium Frigidaire ss appliances. The split floor plan gives spacious rooms with tiled baths, notched compartments, and laundry/mudroom offers extra cabinetry as well. The primary suite will be a retreat with trey ceilings, oversized tiled tub + tiled shower, and walk-in closet with a built-in. There is also a 4th bedroom that can be the perfect butlers pantry or office. This level lot will also has a covered back porch to enjoy + a large concrete driveway with a turnaround. You are conveniently located to town, a short drive to Cookeville Boat Dock on Center Hill Lake, right down from Southern Hills Golf Course, and near I-40. One year builder warranty for peace of mind.
Location
State TN
County Putnam County - 53
Area 0.46
Rooms
Other Rooms LaundryUtility, Extra Storage, Mstr Bedroom Main Level, Split Bedroom
Basement Crawl Space
Interior
Interior Features Island in Kitchen, Walk-In Closet(s), Eat-in Kitchen
Heating Central, Electric
Cooling Central Cooling, Ceiling Fan(s)
Flooring Vinyl, Tile
Fireplaces Type None
Appliance Dishwasher, Microwave, Range, Refrigerator
Heat Source Central, Electric
Laundry true
Exterior
Exterior Feature Porch - Covered, Deck
Garage Spaces 2.0
View Country Setting, Other
Total Parking Spaces 2
Garage Yes
Building
Lot Description Level
Faces From Cookeville City Hall, Head east on E Broad St. Go for 180 ft. Turn right onto Fleming Ave. Go for 407 ft. Turn right onto E Spring St (US-70N). Go for 0.5 mi. Turn left onto S Willow Ave (TN-135). Go for 2.7 mi. Continue on Burgess Falls Rd (TN-135). Go for 5.0 mi. Turn right onto Window Cliff Rd. Go for 1.0 mi. Home is on the right.
Sewer Septic Tank
Water Public
Architectural Style Other
Structure Type Frame,Other
Others
Restrictions Yes
Tax ID 111B A 008.00
Energy Description Electric
Read Less
Want to know what your home might be worth? Contact us for a FREE valuation!

Our team is ready to help you sell your home for the highest possible price ASAP





