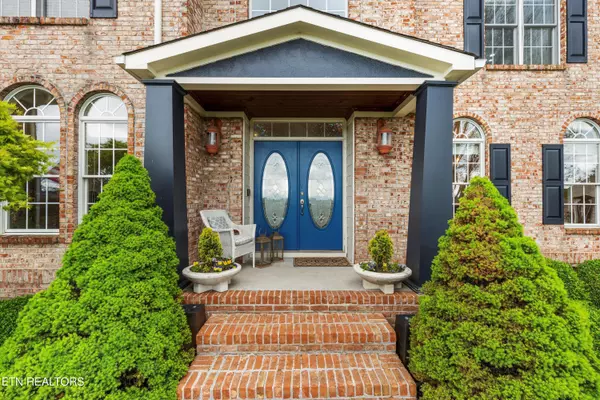$1,050,000
$1,050,000
For more information regarding the value of a property, please contact us for a free consultation.
12624 Bayview DR Knoxville, TN 37922
5 Beds
5 Baths
4,867 SqFt
Key Details
Sold Price $1,050,000
Property Type Single Family Home
Sub Type Residential
Listing Status Sold
Purchase Type For Sale
Square Footage 4,867 sqft
Price per Sqft $215
Subdivision Mallard Bay
MLS Listing ID 1251832
Sold Date 08/14/24
Style Traditional
Bedrooms 5
Full Baths 5
HOA Fees $41/ann
Originating Board East Tennessee REALTORS® MLS
Year Built 2003
Lot Size 0.420 Acres
Acres 0.42
Property Description
Stately full brick home situated in a distinctive gated lakefront community. This home is impressively designed with a desirable and comfortable floor plan including a freshly painted main level. You will find abundant spaces for your entertainment needs plus outstanding enhancements throughout. You are welcomed inside by a sweeping staircase flanked on one side by an elegant formal dining room and on the other side by a main level office. The spacious and efficiently designed kitchen offers easy care quartz countertops, a large serving island, stainless-steel appliances, and a large breakfast area. Stylish wine racks, strategically placed adjoining the kitchen offer both functionality and aesthetics. Two social rooms stand ready for entertaining. First, the great room boasts majestic, vaulted ceiling, massive arched windows, exposed wood beams, wet bar and beautiful gas fireplace and the second room offers a more intimate cozy space. Escape to the awesome covered porch and deck equipped with gas grill hookup, wood burning fireplace and hot tub while enjoying the beauty and privacy provided by a mature, private back yard. You will appreciate the abundance of hardwood flooring (much new), impressive crown moldings, handsome coffered ceilings, custom plantation blinds and beautiful updates. The upstairs is equally impressive with spacious primary bedroom with fireplace, large en suite bath with jetted tub, walk-in tiled shower, dual comfort level vanities, two walk-in closets and linen closet. Two additional bedrooms, two updated baths, loft area with custom built in cabinetry and granite desk surfaces, laundry room and bonus room (possible 5th bedroom). The third level offers a large, finished flex space which is perfect as an entertainment or playroom or an additional bedroom with full bath. Spacious 3 car garage, abundant storage spaces, 75 gal. water heater, ADT security system with front and back porch and driveway cameras, lawn irrigation system, invisible fence and central vac. Beautiful Mountain views, neighborhood boat dock w/launch and lakefront picnic area, great schools and short drive to parks, shopping.
Location
State TN
County Knox County - 1
Area 0.42
Rooms
Family Room Yes
Other Rooms LaundryUtility, DenStudy, Extra Storage, Office, Breakfast Room, Great Room, Family Room
Basement Crawl Space
Dining Room Breakfast Bar, Formal Dining Area, Breakfast Room
Interior
Interior Features Cathedral Ceiling(s), Island in Kitchen, Pantry, Walk-In Closet(s), Wet Bar, Breakfast Bar
Heating Central, Natural Gas, Zoned, Electric
Cooling Central Cooling, Ceiling Fan(s)
Flooring Carpet, Hardwood, Tile
Fireplaces Number 2
Fireplaces Type Masonry, Wood Burning, Gas Log
Appliance Central Vacuum, Dishwasher, Disposal, Gas Stove, Microwave, Range, Refrigerator, Security Alarm, Self Cleaning Oven, Smoke Detector
Heat Source Central, Natural Gas, Zoned, Electric
Laundry true
Exterior
Exterior Feature Windows - Bay, Windows - Wood, Windows - Insulated, Porch - Covered, Prof Landscaped, Deck
Parking Features Garage Door Opener, Attached, Side/Rear Entry, Main Level
Garage Spaces 3.0
Garage Description Attached, SideRear Entry, Garage Door Opener, Main Level, Attached
Community Features Sidewalks
Amenities Available Other
View Lake
Total Parking Spaces 3
Garage Yes
Building
Lot Description Private, Level, Rolling Slope
Faces Going West on Kingston Pike, turn Left onto Old Stage Rd. Turn Left on McFee, turn right onto Boyd Station. Turn left onto Harvey/Boyd Station and then Left into Mallard Bay. Take first right onto Bayview. Home on Right. OR Northshore to Choto.
Sewer Public Sewer
Water Public
Architectural Style Traditional
Structure Type Brick
Schools
Middle Schools Farragut
High Schools Farragut
Others
HOA Fee Include Some Amenities
Restrictions Yes
Tax ID 162FA029
Security Features Gated Community
Energy Description Electric, Gas(Natural)
Read Less
Want to know what your home might be worth? Contact us for a FREE valuation!

Our team is ready to help you sell your home for the highest possible price ASAP





