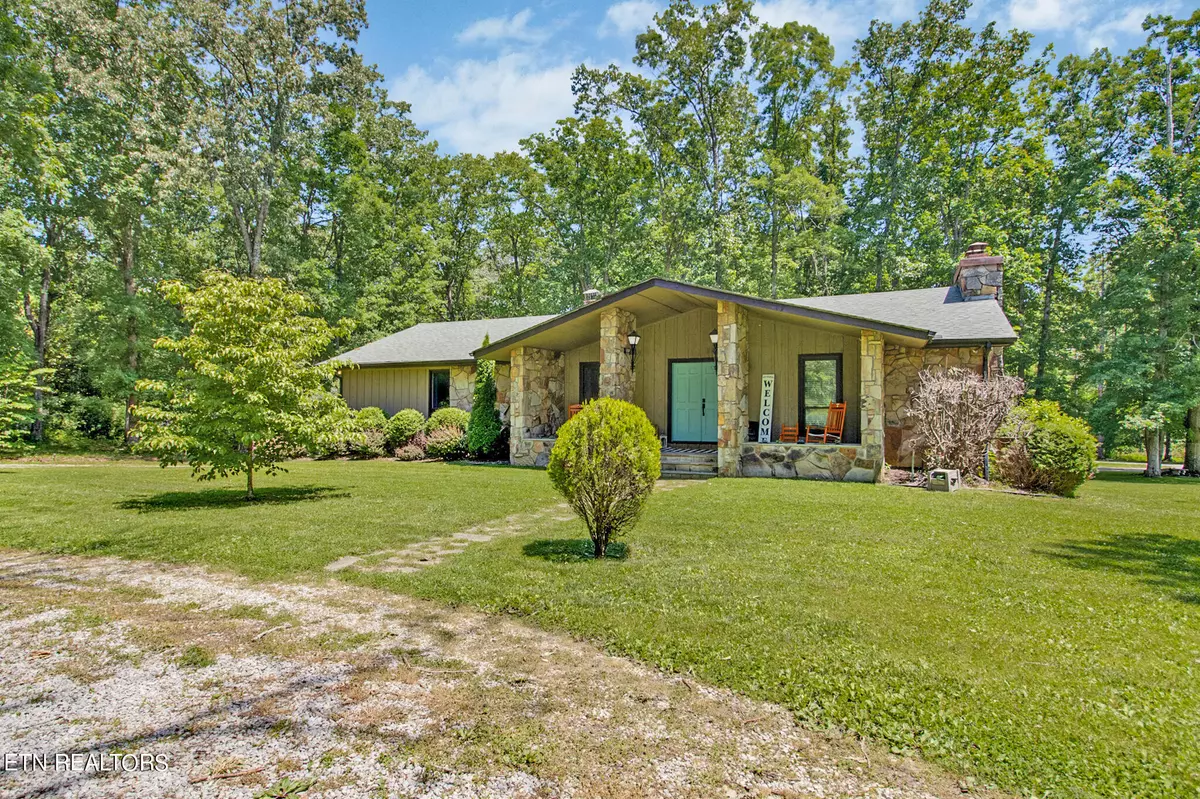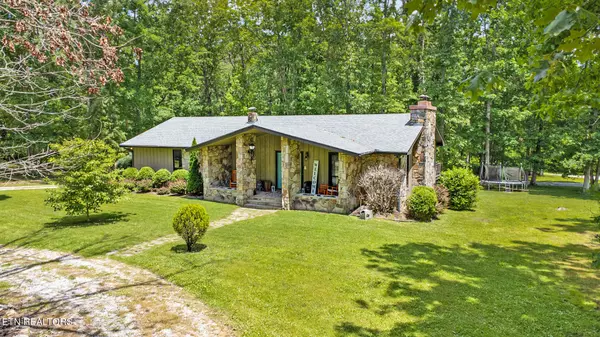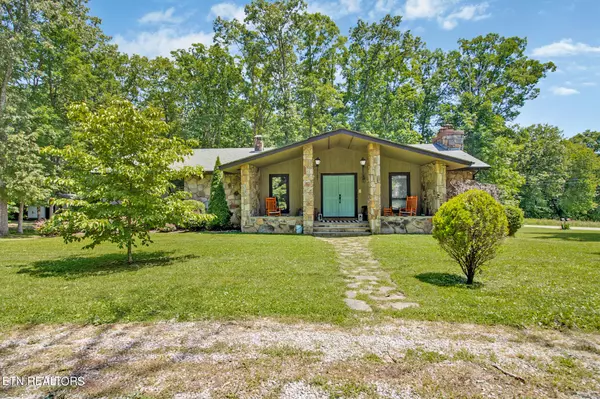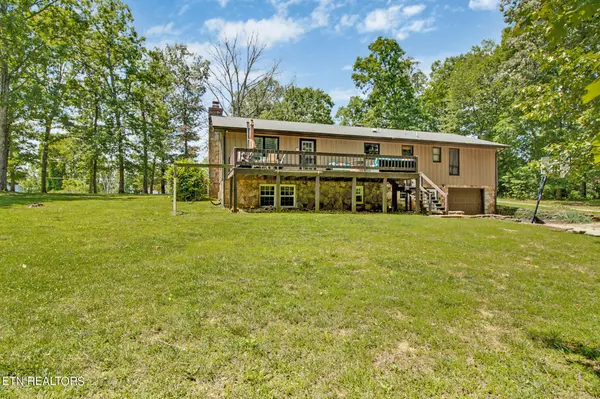$365,000
$379,000
3.7%For more information regarding the value of a property, please contact us for a free consultation.
1441 Pennsylavia Ave Jamestown, TN 38556
2 Beds
3 Baths
2,880 SqFt
Key Details
Sold Price $365,000
Property Type Single Family Home
Sub Type Residential
Listing Status Sold
Purchase Type For Sale
Square Footage 2,880 sqft
Price per Sqft $126
MLS Listing ID 1250693
Sold Date 08/12/24
Style Traditional
Bedrooms 2
Full Baths 3
Originating Board East Tennessee REALTORS® MLS
Year Built 1978
Lot Size 2.330 Acres
Acres 2.33
Property Description
Location, Location, Location, and character best describes this lovely stone & hemlock exterior home with way to much to mention. Formal dining room, chefs delight kitchen, living room with a stone wood insert fireplace, lovely entrance way. 2 spacious bedrooms with additional rooms for you to decide what meets your needs, and 3 full baths. Finished basement has so much character, with a den with stone fireplace with wood insert, play room or office. Laundry room with so much room and storage that everyone dreams of having. 1 car finished garage in basement, with a nice finished storage room behind it. 1 car detached garage workshop with shed for all your toys. Covered front entrance way, open back deck to enjoy those summer days of grilling and the outdoors. Call today for your showing.
Location
State TN
County Fentress County - 43
Area 2.33
Rooms
Other Rooms Basement Rec Room, LaundryUtility, Bedroom Main Level, Extra Storage, Mstr Bedroom Main Level
Basement Finished, Walkout
Dining Room Formal Dining Area
Interior
Interior Features Pantry, Walk-In Closet(s)
Heating Central, Natural Gas
Cooling Central Cooling, Ceiling Fan(s)
Flooring Laminate, Tile
Fireplaces Number 2
Fireplaces Type Stone, Insert, Wood Burning
Appliance Dishwasher, Dryer, Microwave, Range, Refrigerator, Tankless Wtr Htr, Washer
Heat Source Central, Natural Gas
Laundry true
Exterior
Exterior Feature Windows - Insulated, Deck
Parking Features Attached, Basement, Detached
Garage Spaces 2.0
Garage Description Attached, Detached, Basement, Attached
Total Parking Spaces 2
Garage Yes
Building
Lot Description Level
Faces Hwy 52 east on left just before Allardt First Baptist Church. (SOP)
Sewer Septic Tank
Water Public
Architectural Style Traditional
Additional Building Storage, Workshop
Structure Type Stone,Wood Siding,Frame
Others
Restrictions No
Tax ID 074 133.03
Energy Description Gas(Natural)
Read Less
Want to know what your home might be worth? Contact us for a FREE valuation!

Our team is ready to help you sell your home for the highest possible price ASAP





