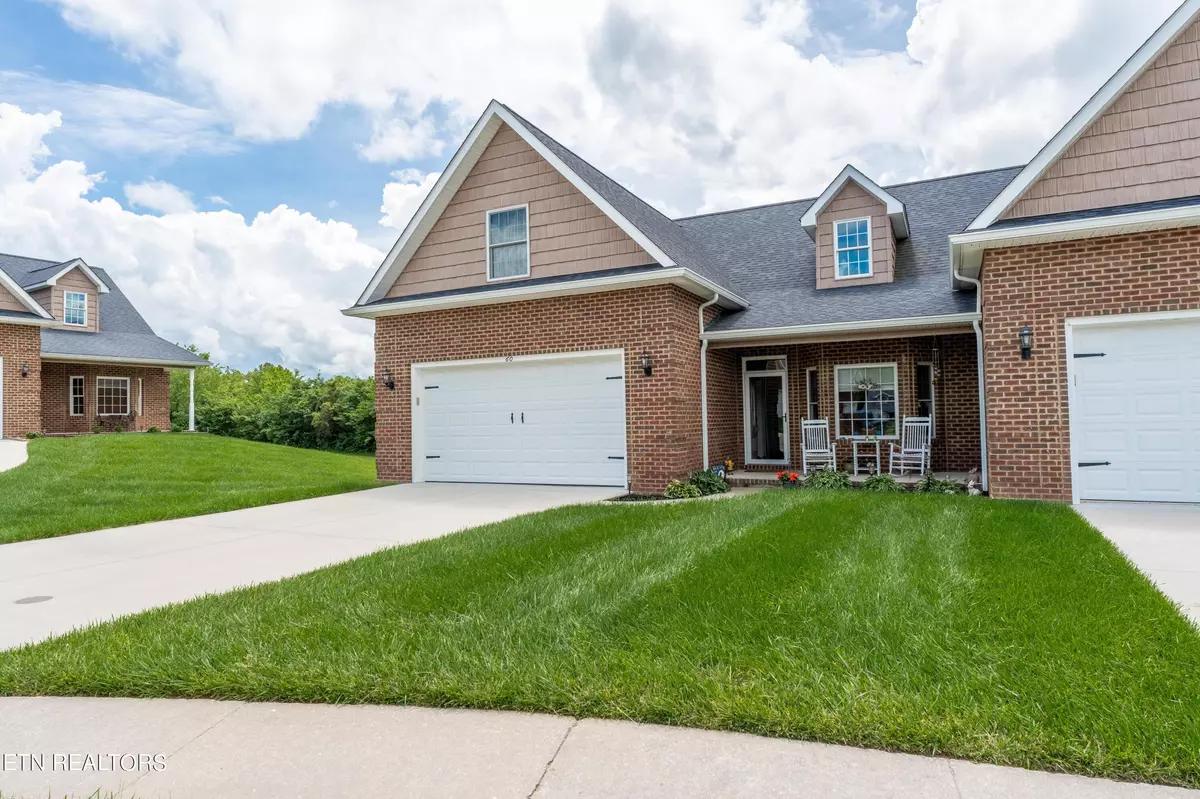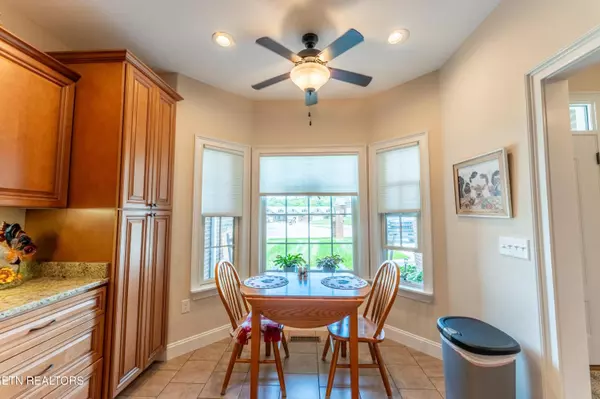$350,000
$355,000
1.4%For more information regarding the value of a property, please contact us for a free consultation.
60 Saddle Brook LN Crossville, TN 38571
3 Beds
3 Baths
1,762 SqFt
Key Details
Sold Price $350,000
Property Type Single Family Home
Sub Type Residential
Listing Status Sold
Purchase Type For Sale
Square Footage 1,762 sqft
Price per Sqft $198
Subdivision Genesis Village Est
MLS Listing ID 1263394
Sold Date 08/09/24
Style Traditional
Bedrooms 3
Full Baths 3
HOA Fees $150/mo
Originating Board East Tennessee REALTORS® MLS
Year Built 2017
Lot Size 3,049 Sqft
Acres 0.07
Lot Dimensions 42X71
Property Description
''Welcome Home'' This charming 1762 sq ft townhome flows in its semi-open design. Maple cabinets; granite counters; hardwood flooring and tiling accent the kitchen and breakfast nook. The straight walk, from the foyer, into the living/dining area offers a relaxing space with its high ceilings and hardwood flooring throughout. Go out the door to a deck offering a wooded sanctuary for your first cup of coffee in the morning. Off of the living/dining area you can go to your master suite, take a shower in the 3 shower head walk in shower. Maybe head into your office/bedroom 2, down the hallway from the Master Suite, and send a file for work. Head upstairs to get bedroom 3 suite ready for guests or your littles. All new appliances. This townhome loves to live for you. ''Come On Home'' Buyer to verify information before making an informed offer. The land around Genesis Village is for sale for townhomes to be designed for this sweet peaceful townhome community.
Location
State TN
County Cumberland County - 34
Area 0.07
Rooms
Other Rooms LaundryUtility, Bedroom Main Level, Extra Storage, Office, Great Room, Mstr Bedroom Main Level
Basement Crawl Space
Dining Room Eat-in Kitchen
Interior
Interior Features Cathedral Ceiling(s), Pantry, Walk-In Closet(s), Eat-in Kitchen
Heating Central, Heat Pump, Electric
Cooling Central Cooling, Ceiling Fan(s)
Flooring Carpet, Hardwood, Tile
Fireplaces Type None
Appliance Dishwasher, Disposal, Dryer, Microwave, Range, Refrigerator, Self Cleaning Oven, Washer
Heat Source Central, Heat Pump, Electric
Laundry true
Exterior
Exterior Feature Windows - Insulated, Porch - Covered, Deck
Parking Features Garage Door Opener, Attached, Main Level
Garage Spaces 2.0
Garage Description Attached, Garage Door Opener, Main Level, Attached
View Country Setting
Total Parking Spaces 2
Garage Yes
Building
Lot Description Cul-De-Sac, Private, Wooded, Level
Faces GPS to 60 Saddle Brook Lane. Take Genesis Rd Exit, turn towards the Winery; Keep going straight; Genesis Village is on the left: Turn through the gates; Go Straight a little bit; Turn left onto Saddle Brook Lane; Townhome is at the top of the cul de sac.
Sewer Public Sewer
Water Public
Architectural Style Traditional
Structure Type Brick,Frame
Schools
High Schools Stone Memorial
Others
Restrictions Yes
Tax ID 063O E 007.00
Security Features Gated Community
Energy Description Electric
Read Less
Want to know what your home might be worth? Contact us for a FREE valuation!

Our team is ready to help you sell your home for the highest possible price ASAP





