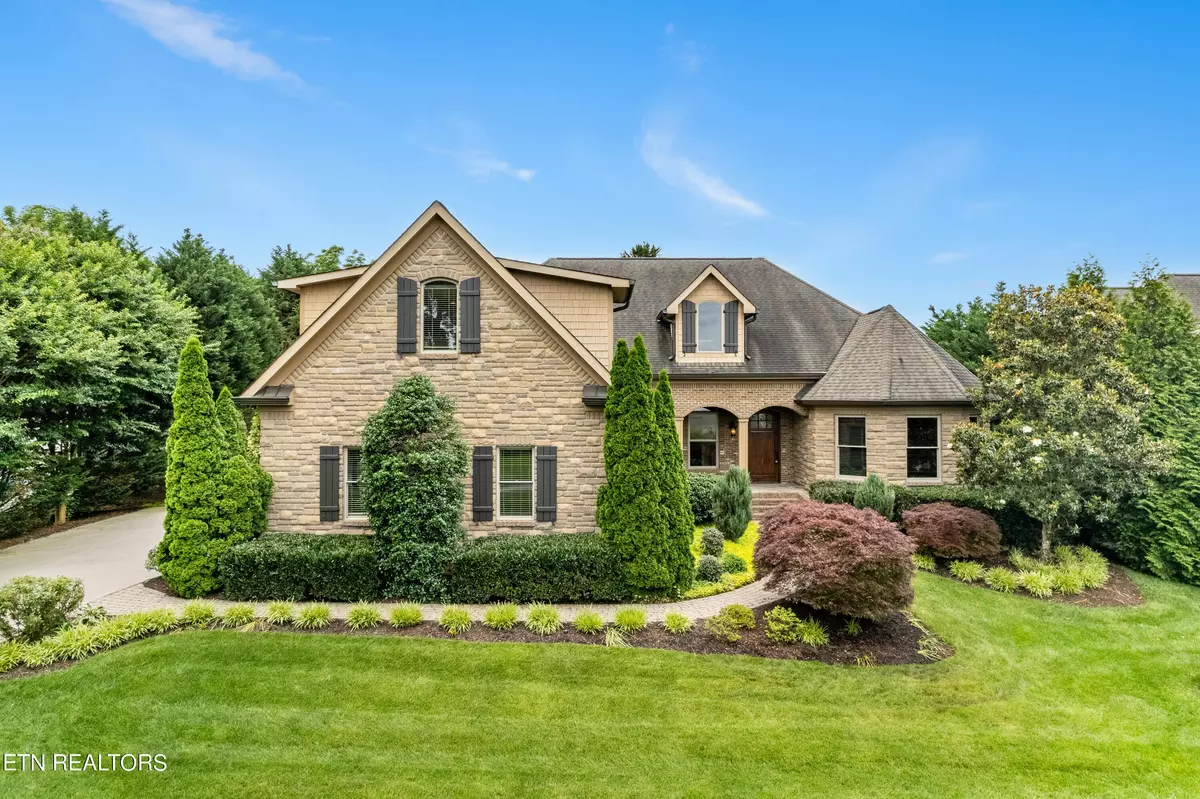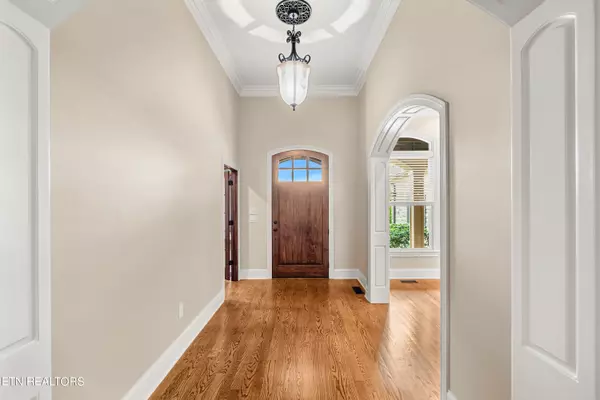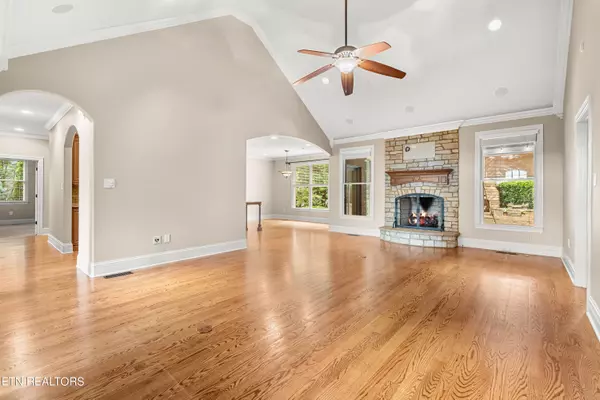$990,000
$1,150,000
13.9%For more information regarding the value of a property, please contact us for a free consultation.
1516 Charlottesville Blvd Knoxville, TN 37922
4 Beds
4 Baths
3,393 SqFt
Key Details
Sold Price $990,000
Property Type Single Family Home
Sub Type Residential
Listing Status Sold
Purchase Type For Sale
Square Footage 3,393 sqft
Price per Sqft $291
Subdivision Jefferson Park Unit 1
MLS Listing ID 1265554
Sold Date 08/09/24
Style Traditional
Bedrooms 4
Full Baths 3
Half Baths 1
HOA Fees $91/ann
Originating Board East Tennessee REALTORS® MLS
Year Built 2009
Lot Size 0.320 Acres
Acres 0.32
Lot Dimensions 100x140
Property Description
This exquisite one-and-a-half-level home is located in the prestigious Jefferson Park, exemplifying main-level living at its finest. Quality craftsmanship and beautiful finishes highlight this well-designed floor plan catering to both comfort and elegance.
The main level offers a master bedroom complete with a tray ceiling, two spacious walk-in closets with custom closet system, and an en-suite master bathroom featuring dual vanities, a walk-in shower, and a luxurious soaking tub. A home office adorned with rich wood molding and French doors provides a perfect workspace, while two additional bedrooms and a full bath on the same floor ensure ample living space.
Entertain guests in the formal dining room accented with extensive crown molding and paneled entryways, or relax in the family room, which features cathedral ceilings and a stone fireplace with the option to use either gas or wood-burning logs. The large eat-in kitchen is thoughtfully designed, featuring an abundance of cabinetry and storage, stone backsplash, undercounter lighting, a center island breakfast bar, a large gas cooktop and stainless steel appliances, and a beverage area with a separate sink and mini-fridge.
Convenience is key with a laundry room and a drop zone located off the spacious three-car garage--making grocery runs effortless. Upstairs, an expansive bonus room offers views of Fort Loudoun Lake and includes a full bathroom, making it an ideal space for guests or as a separate recreation room.
Off the kitchen you will find an enclosed screen porch with screen roller shades where you can enjoy the serene views of a private backyard.The screen porch opens onto a stone patio, complete with an outdoor fireplace and a serene fountain. This fountain can be exchanged for a gas BBQ grill top, enhancing the ambiance of the area. A large custom-built matching shed can be used for storage or as a workshop.
The luxury home for sale in Knoxville is surrounded by professional landscaping, a charming front porch, and features new paint throughout. Additional luxuries include wooden blinds, hardwood floors, floor outlets, extensive molding, arched entryways, and exquisite fixtures. With a main HVAC system less than a year old, a tankless hot water heater, and meticulous maintenance, this home is ready to provide its next owners with a blend of luxury and practicality.
Jefferson Park real estate offers a lakefront community and offers resort like living, including a pool overlooking Fort Loudoun Lake, covered pavilion by the pool, basketball courts and walking trails. The Davis Family YMCA is located at the front of the community which offers group fitness classes, 6 lane pool, and cardio and weight equipment. Take a tour of some of the beautiful lakefront community homes in Knoxville that are located minutes to the Shops at Choto, the Cove at Concord Park, McFee Park and other popular amenities but tucked away in the beautiful and peaceful Jefferson Park community.
Location
State TN
County Knox County - 1
Area 0.32
Rooms
Family Room Yes
Other Rooms DenStudy, Sunroom, Bedroom Main Level, Great Room, Family Room, Mstr Bedroom Main Level
Basement Crawl Space
Dining Room Breakfast Bar, Eat-in Kitchen, Formal Dining Area
Interior
Interior Features Cathedral Ceiling(s), Island in Kitchen, Pantry, Walk-In Closet(s), Breakfast Bar, Eat-in Kitchen
Heating Central, Natural Gas
Cooling Central Cooling
Flooring Carpet, Hardwood, Tile
Fireplaces Number 1
Fireplaces Type Stone, Wood Burning, Gas Log
Fireplace Yes
Appliance Dishwasher, Disposal, Gas Grill, Gas Stove, Microwave, Refrigerator, Self Cleaning Oven
Heat Source Central, Natural Gas
Exterior
Exterior Feature Windows - Insulated, Patio, Porch - Screened, Prof Landscaped
Parking Features Garage Door Opener, Attached, Main Level
Garage Spaces 3.0
Garage Description Attached, Garage Door Opener, Main Level, Attached
Pool true
Community Features Sidewalks
Amenities Available Pool
View Lake
Porch true
Total Parking Spaces 3
Garage Yes
Building
Lot Description Private, Lake Access, Level
Faces Northshore Drive to Jefferson Park (Charlottesville Blvd). U Turn at Rivanna and home on right.
Sewer Public Sewer
Water Public
Architectural Style Traditional
Additional Building Storage, Workshop
Structure Type Stone,Brick
Schools
Middle Schools Farragut
High Schools Farragut
Others
HOA Fee Include All Amenities
Restrictions Yes
Tax ID 162EA079
Energy Description Gas(Natural)
Read Less
Want to know what your home might be worth? Contact us for a FREE valuation!

Our team is ready to help you sell your home for the highest possible price ASAP





