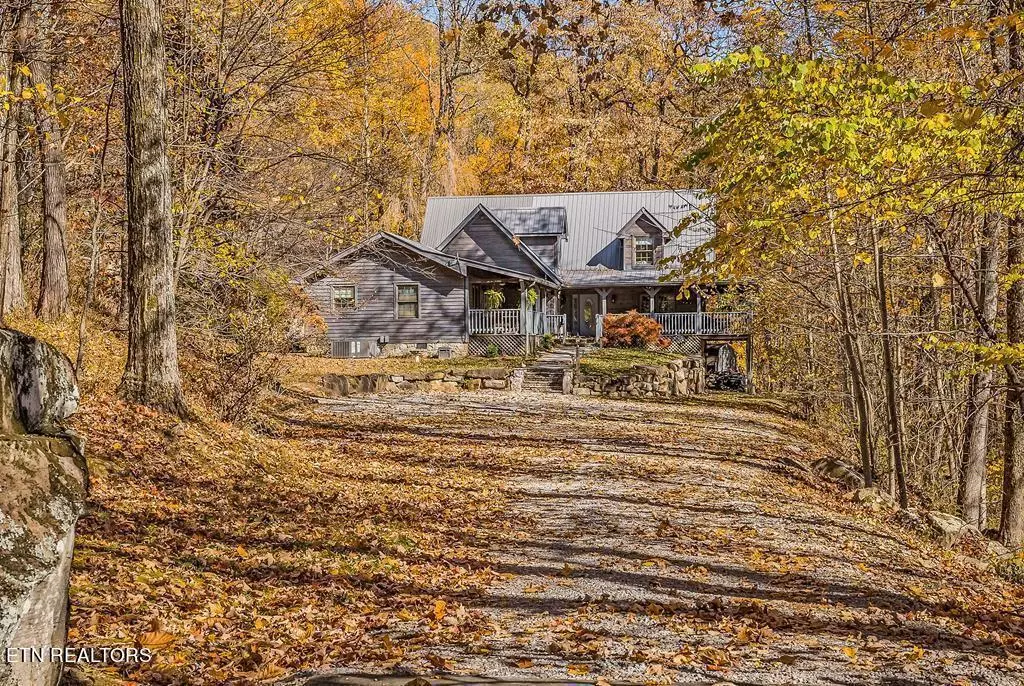$725,000
$624,900
16.0%For more information regarding the value of a property, please contact us for a free consultation.
5989 Alfs WAY Cookeville, TN 38506
5 Beds
3 Baths
3,232 SqFt
Key Details
Sold Price $725,000
Property Type Single Family Home
Sub Type Residential
Listing Status Sold
Purchase Type For Sale
Square Footage 3,232 sqft
Price per Sqft $224
MLS Listing ID 1265031
Sold Date 08/08/24
Style Other
Bedrooms 5
Full Baths 3
Originating Board East Tennessee REALTORS® MLS
Year Built 2004
Lot Size 5.150 Acres
Acres 5.15
Property Description
Amazing mountain top home in Cookeville! This gorgeous log home in a picturesque setting waits for you to enjoy a private, peaceful life. The 2,484sf main log home boasts three bedrooms, two baths with an office and an additional 900sf unfinished partial basement. The 748sf guest home is a two bedroom, one bath with a full kitchen with its own private entrances. Outside, nature surrounds you with awe-inspiring views on the wraparound porch. Inside, you'll find amazing details and quality that only comes in an Honest Abe log home. With the privacy, massive kitchen, stone fireplace, storage, and the spacious layout, there are so many things you will love. Enjoy Gatlinburg style living in The Upper Cumberland! Perfect for multi-generational living or as a primary residence with a potential income producing rental. Breathtaking properties like this are rare, so call to see it today! This beautiful home is offered with 5.15 acres. An additional 30 acres is available for $175,000.
Location
State TN
County Putnam County - 53
Area 5.15
Rooms
Basement Crawl Space, Partially Finished
Interior
Heating Central
Cooling Central Cooling
Flooring Carpet, Hardwood, Vinyl
Fireplaces Number 1
Fireplaces Type Wood Burning Stove
Fireplace Yes
Appliance Dishwasher, Microwave, Range
Heat Source Central
Exterior
Exterior Feature Deck
Parking Features None, Other
View Other
Garage No
Building
Lot Description Wooded
Faces From PCCH, east on Spring St/Hwy 70, turn right on Walker Mountain Rd, turn left on Alfs Way - sign at entrance to driveway.
Sewer Septic Tank
Water Public
Architectural Style Other
Structure Type Log
Others
Restrictions No
Tax ID 080 044.01
Acceptable Financing Cash, Conventional
Listing Terms Cash, Conventional
Read Less
Want to know what your home might be worth? Contact us for a FREE valuation!

Our team is ready to help you sell your home for the highest possible price ASAP





