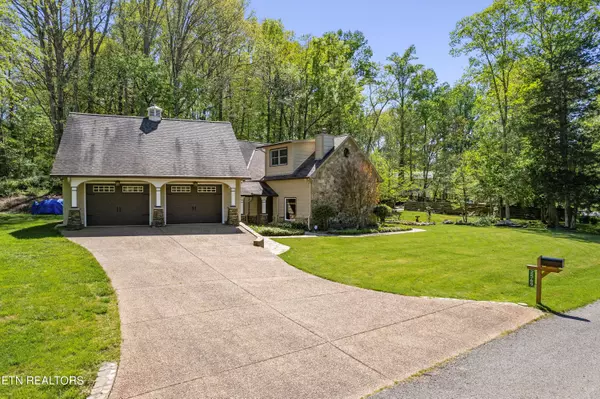$670,000
$674,900
0.7%For more information regarding the value of a property, please contact us for a free consultation.
2569 Middlebrook Rd Cookeville, TN 38506
4 Beds
3 Baths
3,718 SqFt
Key Details
Sold Price $670,000
Property Type Single Family Home
Sub Type Residential
Listing Status Sold
Purchase Type For Sale
Square Footage 3,718 sqft
Price per Sqft $180
Subdivision Oak Park
MLS Listing ID 1260549
Sold Date 08/07/24
Style Craftsman
Bedrooms 4
Full Baths 3
Originating Board East Tennessee REALTORS® MLS
Year Built 1977
Lot Size 2.480 Acres
Acres 2.48
Property Description
Lovingly maintained Craftsman style home! Upon driving up to the property you will first notice the beautifully landscaped grounds and the oversized detached 2 car garage, which is equipped with a storm shelter and overhead storage access. Home offers two primary ensuite, one on main level and one on upper level. Great room with wood burning stove insert. Den with woodburning fireplace, built in shelving and bar for entertaining. Large open concept kitchen with lots of cabinet space, granite countertops and custom-made wood bar. Formal dining room adjoins kitchen along with easy access to outdoor area. Lots of natural sunlight throughout. Enjoy relaxing in the hot tub or lounging by the 36'x18' in-ground pool or just sitting in your screened in back porch listening to the babbling brook on warm summer nights. Located close to Cookeville in a great established neighborhood, on a large corner lot on almost 2 1/2 acres. This home has so much to offer you just have to see it for yourself!
Location
State TN
County Putnam County - 53
Area 2.48
Rooms
Basement Crawl Space
Dining Room Eat-in Kitchen, Formal Dining Area
Interior
Interior Features Pantry, Walk-In Closet(s), Eat-in Kitchen
Heating Central, Forced Air, Natural Gas
Cooling Central Cooling
Flooring Carpet, Hardwood, Tile
Fireplaces Number 2
Fireplaces Type Stone, Insert, Wood Burning, Wood Burning Stove
Fireplace Yes
Appliance Dishwasher, Dryer, Microwave, Range, Refrigerator, Smoke Detector, Washer
Heat Source Central, Forced Air, Natural Gas
Exterior
Exterior Feature Fence - Wood, Patio, Pool - Swim (Ingrnd), Porch - Screened, Prof Landscaped
Parking Features Detached
Garage Spaces 2.0
Garage Description Detached
Porch true
Total Parking Spaces 2
Garage Yes
Building
Lot Description Creek, Wooded, Corner Lot
Faces PCCH: North on Washington Ave.; Right on 10th St; Left on Fisk Rd.; Right on Shag Rag Rd; Left on Bowser Rd.; Bowser turns into Gibbons Rd; Left on Oak Park Dr.; Left on Middlebrook Rd.; Home is on corner lot on left.
Sewer Septic Tank
Water Public
Architectural Style Craftsman
Structure Type Stone,Wood Siding,Frame
Others
Restrictions Yes
Tax ID 026P A 021.00
Energy Description Gas(Natural)
Read Less
Want to know what your home might be worth? Contact us for a FREE valuation!

Our team is ready to help you sell your home for the highest possible price ASAP





