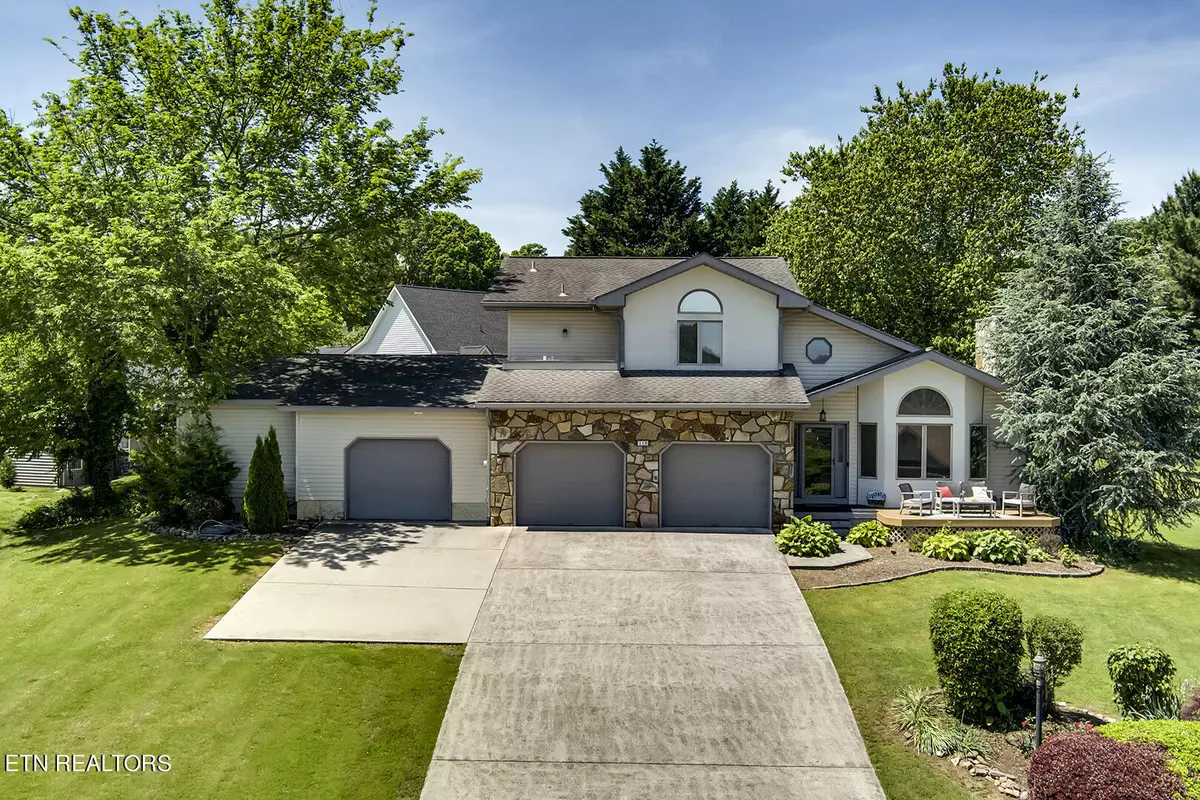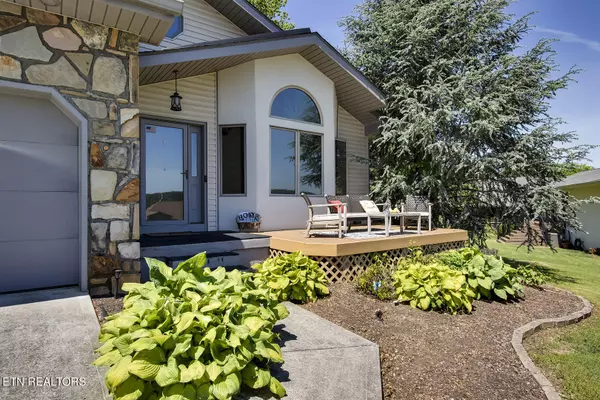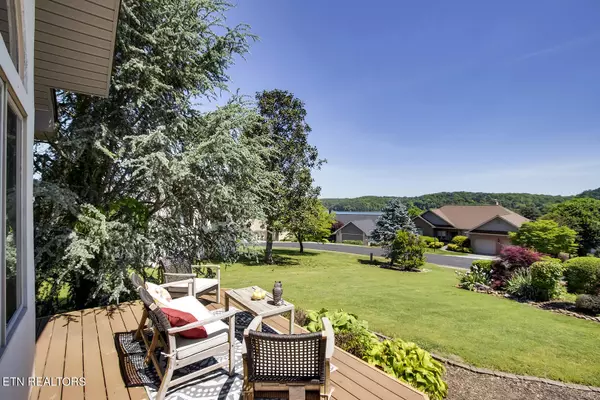$493,000
$535,000
7.9%For more information regarding the value of a property, please contact us for a free consultation.
119 Tooweka CIR Loudon, TN 37774
4 Beds
4 Baths
3,036 SqFt
Key Details
Sold Price $493,000
Property Type Single Family Home
Sub Type Residential
Listing Status Sold
Purchase Type For Sale
Square Footage 3,036 sqft
Price per Sqft $162
Subdivision Toqua Shores
MLS Listing ID 1261996
Sold Date 07/05/24
Style Traditional
Bedrooms 4
Full Baths 3
Half Baths 1
HOA Fees $176/mo
Originating Board East Tennessee REALTORS® MLS
Year Built 1987
Lot Size 0.290 Acres
Acres 0.29
Property Description
Discover the epitome of lakeside living mere steps from the golf course in the tranquil Toqua neighborhood of Tellico Village. Nestled on a serene interior street, this spacious 4 bedroom home boasts over 3,000 sqft of easy living space.
Step into comfort with a move-in-ready residence featuring a full-sized 2-car garage alongside an expansive cart barn, providing ample storage for all your recreational needs. The main level beckons with a sprawling living room, complemented by a cozy gas fireplace and adjacent dining area. Entertain with ease with the well-appointed wet bar and sun-drenched sunroom, while the granite kitchen, adorned with newer stainless steel appliances, awaits your culinary adventures.
Retreat to the oversized primary suite, a haven of relaxation complete with a lavish primary bath boasting a walk-in dual shower and split walk-in closet. The upgraded laundry room includes a tiled pet washing station for added convenience. Step outside to the private patio and jacuzzi, creating a perfect oasis for unwinding.
Entertaining is a breeze with the fully insulated sunroom, seamlessly connected to a flexible space currently serving as a stylish bar. Upstairs, guests will revel in their own lake-view retreat, accompanied by two additional bedrooms and a shared full bath.
With sellers motivated and ready to SELL, seize the opportunity to experience the ultimate in lakeside living. Come witness firsthand the unparalleled value and lifestyle amenities that only Tellico Village can provide - from breathtaking lake views to convenient golf course access, this home truly has it all.
Location
State TN
County Loudon County - 32
Area 0.29
Rooms
Basement None
Interior
Interior Features Cathedral Ceiling(s), Pantry
Heating Central, Heat Pump, Propane, Electric
Cooling Central Cooling
Flooring Carpet, Vinyl
Fireplaces Number 1
Fireplaces Type Gas, Gas Log
Fireplace Yes
Appliance Dishwasher, Disposal, Microwave, Range, Refrigerator, Smoke Detector
Heat Source Central, Heat Pump, Propane, Electric
Exterior
Exterior Feature Window - Energy Star, Patio, Porch - Enclosed, Deck, Doors - Energy Star
Parking Features Garage Door Opener, Attached, Main Level
Garage Spaces 3.0
Garage Description Attached, Garage Door Opener, Main Level, Attached
View Other, Lake
Porch true
Total Parking Spaces 3
Garage Yes
Building
Lot Description Golf Community
Faces 321 to Tellico Parkway (444) Left at stoplight onto Toqua Rd Left onto Chuniloti Way Right onto Tooweka Cir House on left SOP
Sewer Public Sewer, Other
Water Public
Architectural Style Traditional
Structure Type Vinyl Siding,Block,Frame
Others
Restrictions Yes
Tax ID 059H E 006.00
Energy Description Electric, Propane
Read Less
Want to know what your home might be worth? Contact us for a FREE valuation!

Our team is ready to help you sell your home for the highest possible price ASAP





