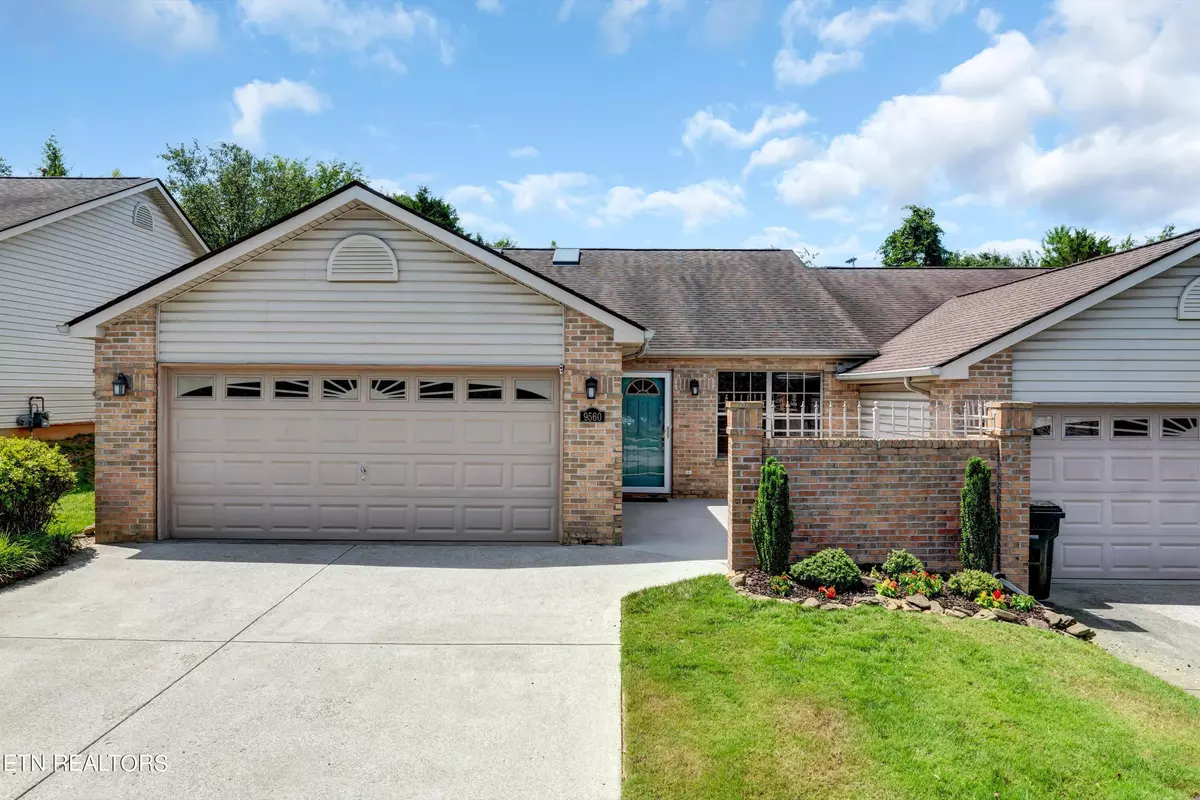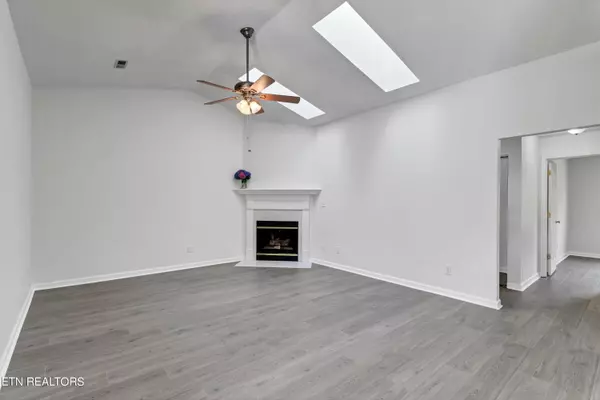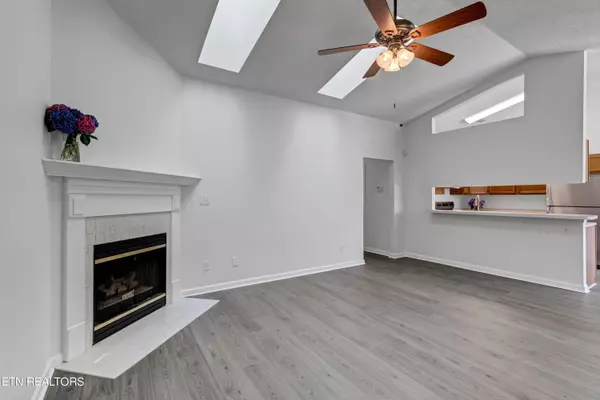$300,001
$289,900
3.5%For more information regarding the value of a property, please contact us for a free consultation.
9560 Hyacinth WAY Knoxville, TN 37923
2 Beds
2 Baths
1,274 SqFt
Key Details
Sold Price $300,001
Property Type Condo
Sub Type Condominium
Listing Status Sold
Purchase Type For Sale
Square Footage 1,274 sqft
Price per Sqft $235
Subdivision Dutchtown Villas
MLS Listing ID 1267882
Sold Date 08/02/24
Style Traditional
Bedrooms 2
Full Baths 2
HOA Fees $125/mo
Originating Board East Tennessee REALTORS® MLS
Year Built 1992
Lot Dimensions 41.5 X 110
Property Description
Beautiful brick front one level condo in the heart of west Knoxville! This turn key unit boasts a sunny great room with vaulted ceiling, skylights, and gas fireplace, a kitchen with stainless steel appliances and ample cabinet space, a spacious primary bedroom with ensuite bath and direct patio access, and more! Updated with LVP flooring, upgraded fixtures, and fresh neutral paint, this home is move in ready! Enjoy the ease of low maintenance one level living, while enjoying the perks of a private front courtyard style patio, a full size 2 car garage, and flat green space beyond the back patio: amenities not often found in condo communities! Located off Dutchtown Rd. minutes from the Cedar Bluff exit of I40, you are central to everything West Knox!
Location
State TN
County Knox County - 1
Rooms
Other Rooms LaundryUtility
Basement Crawl Space
Interior
Interior Features Walk-In Closet(s), Eat-in Kitchen
Heating Central, Natural Gas, Electric
Cooling Central Cooling
Flooring Carpet, Vinyl
Fireplaces Number 1
Fireplaces Type Gas Log
Fireplace Yes
Appliance Dishwasher, Disposal, Range, Security Alarm, Smoke Detector
Heat Source Central, Natural Gas, Electric
Laundry true
Exterior
Exterior Feature Windows - Insulated, Patio
Parking Features Attached, Main Level
Garage Spaces 2.0
Garage Description Attached, Main Level, Attached
Porch true
Total Parking Spaces 2
Garage Yes
Building
Lot Description Level
Faces From West Town Mall area, take I40 W to use the right lane to take exit 378A-B for Cedar Bluff Rd. Take exit 378B for Executive Park Dr toward Cedar Bluff Rd N. Continue onto Park Village Rd. Turn left onto Dutchtown Rd. Turn left onto Floriade Way. Turn right onto Hyacinth Way.
Sewer Public Sewer
Water Public
Architectural Style Traditional
Structure Type Brick,Frame
Schools
Middle Schools Cedar Bluff
High Schools Hardin Valley Academy
Others
HOA Fee Include Fire Protection,Building Exterior,Association Ins,Trash,Grounds Maintenance,Pest Contract
Restrictions Yes
Tax ID 119HH027
Energy Description Electric, Gas(Natural)
Read Less
Want to know what your home might be worth? Contact us for a FREE valuation!

Our team is ready to help you sell your home for the highest possible price ASAP





