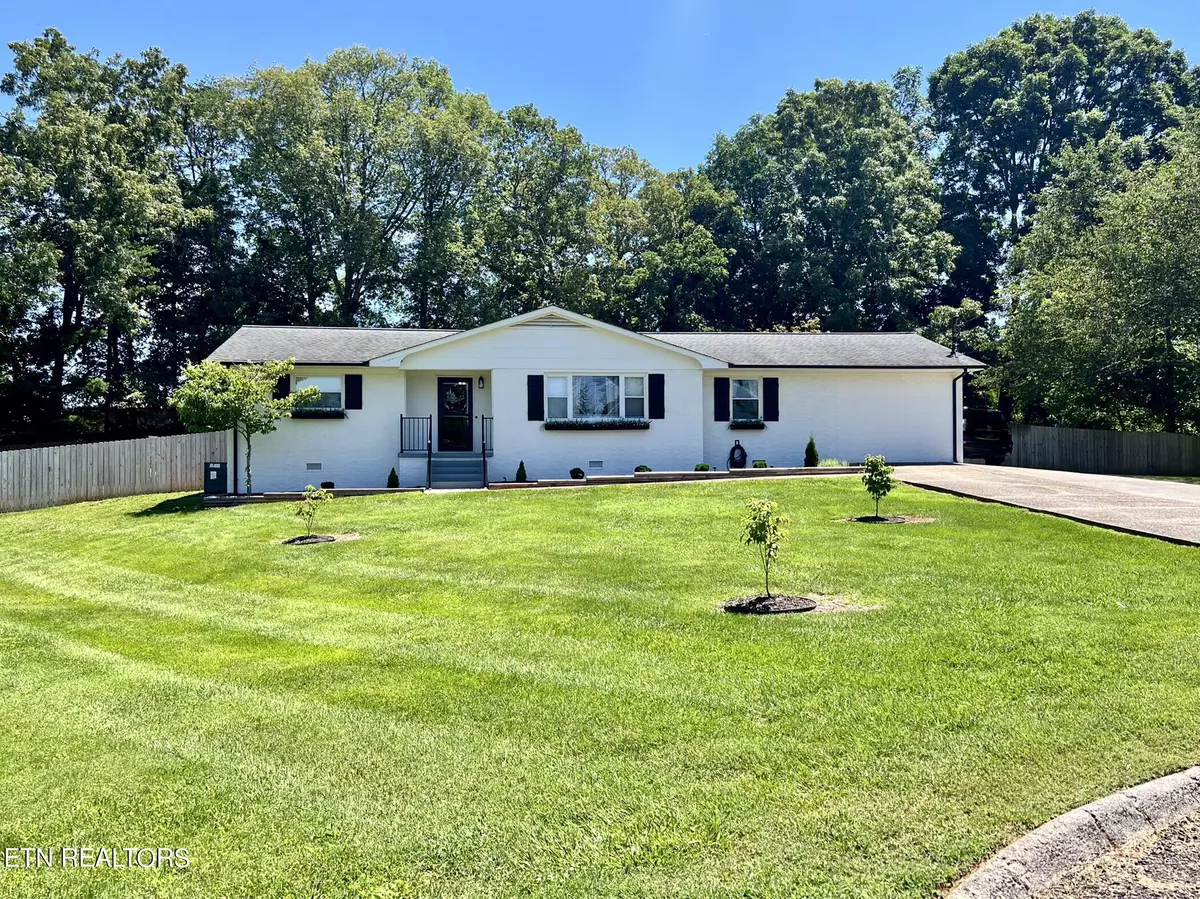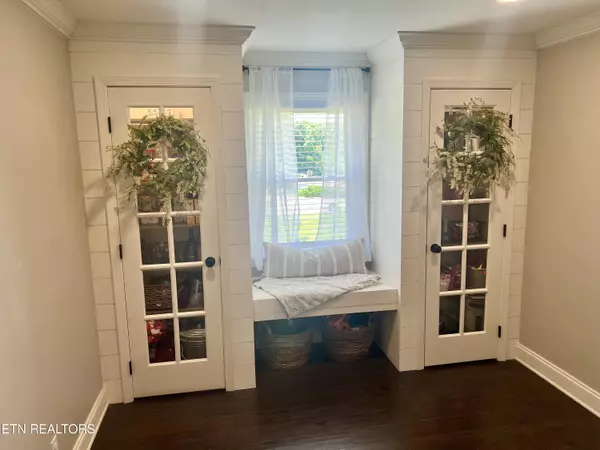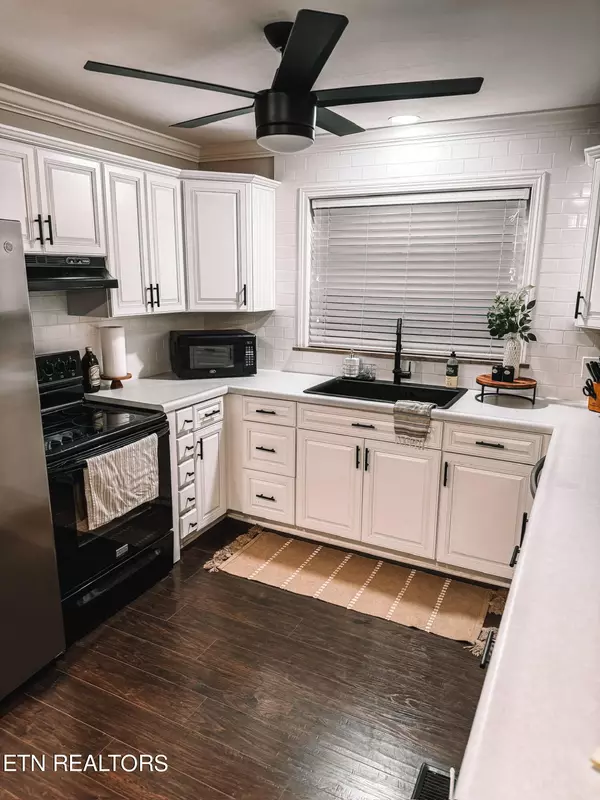$389,000
$389,900
0.2%For more information regarding the value of a property, please contact us for a free consultation.
1730 Wintergreen CIR Knoxville, TN 37912
3 Beds
2 Baths
1,768 SqFt
Key Details
Sold Price $389,000
Property Type Single Family Home
Sub Type Residential
Listing Status Sold
Purchase Type For Sale
Square Footage 1,768 sqft
Price per Sqft $220
Subdivision Norwood Hills 4Th Addition
MLS Listing ID 1265702
Sold Date 07/31/24
Style Traditional
Bedrooms 3
Full Baths 2
Originating Board East Tennessee REALTORS® MLS
Year Built 1963
Lot Size 0.570 Acres
Acres 0.57
Lot Dimensions 50 x 215 x Irr
Property Description
Immaculate and updated all-brick ranch nestled on .57 acres in a cul-de-sac. This meticulously maintained home has a bright eat-in kitchen with a new stainless dishwasher, new stainless refrigerator and custom built pantries. It also features a living room with new custom built bookshelves that flank the new electric fireplace and opens to the dining room. New flooring, fans, crown molding, baseboards and trim, and custom pieces in almost every room. Head out back to the updated screened-in porch or the firepit and enjoy what feels like a peaceful retreat. Both sheds stay! New HVAC, professionally landscaped, and so much more. New roof to be installed on July 2nd. See the full list of updates in the documents.
Location
State TN
County Knox County - 1
Area 0.57
Rooms
Other Rooms LaundryUtility, Bedroom Main Level, Extra Storage, Mstr Bedroom Main Level, Split Bedroom
Basement Crawl Space
Dining Room Eat-in Kitchen
Interior
Interior Features Pantry, Eat-in Kitchen
Heating Central, Electric
Cooling Central Cooling, Ceiling Fan(s)
Flooring Laminate
Fireplaces Number 1
Fireplaces Type Electric
Fireplace Yes
Appliance Dishwasher, Disposal, Range, Refrigerator, Self Cleaning Oven, Smoke Detector
Heat Source Central, Electric
Laundry true
Exterior
Exterior Feature Windows - Vinyl, Windows - Insulated, Fence - Privacy, Fence - Wood, Fenced - Yard, Patio, Porch - Covered, Porch - Screened, Prof Landscaped, Cable Available (TV Only), Doors - Storm, Doors - Energy Star
Parking Features Designated Parking, RV Parking, Off-Street Parking
Garage Description RV Parking, Off-Street Parking, Designated Parking
View Wooded
Porch true
Garage No
Building
Lot Description Cul-De-Sac, Private, Wooded, Irregular Lot, Level
Faces I-75 to Merchants or Clinton Hwy. Head N on Clinton Hwy to left on Treemont (by the post office) , left on Fredonia, left on Wintergreen to end of cut-de-sac.
Sewer Public Sewer
Water Public
Architectural Style Traditional
Additional Building Storage
Structure Type Brick
Others
Restrictions No
Tax ID 068OD026
Energy Description Electric
Read Less
Want to know what your home might be worth? Contact us for a FREE valuation!

Our team is ready to help you sell your home for the highest possible price ASAP





