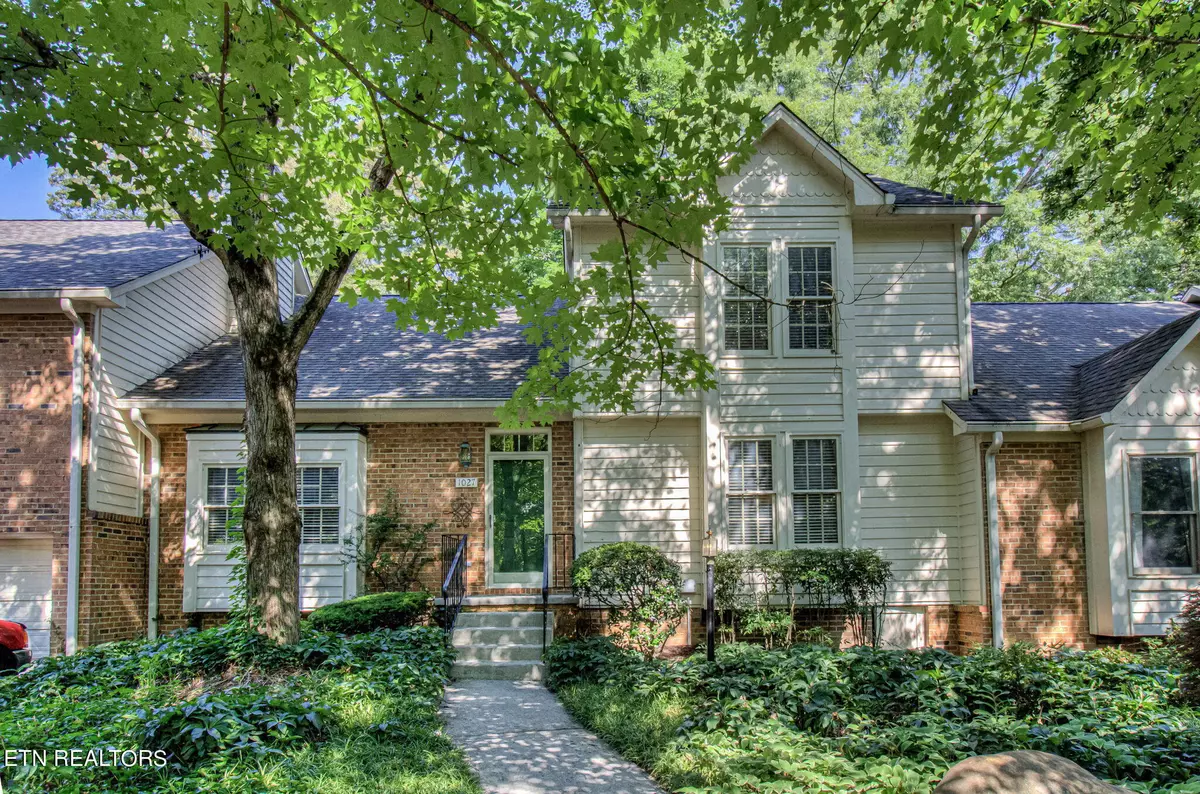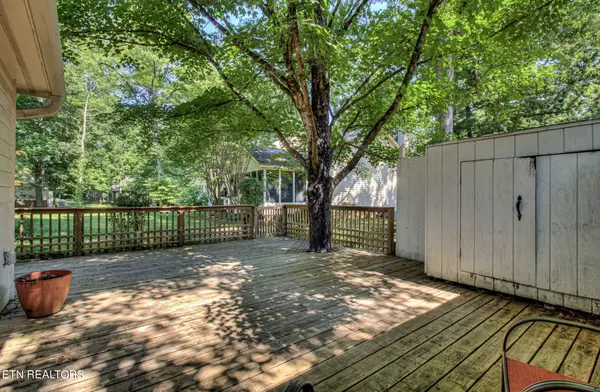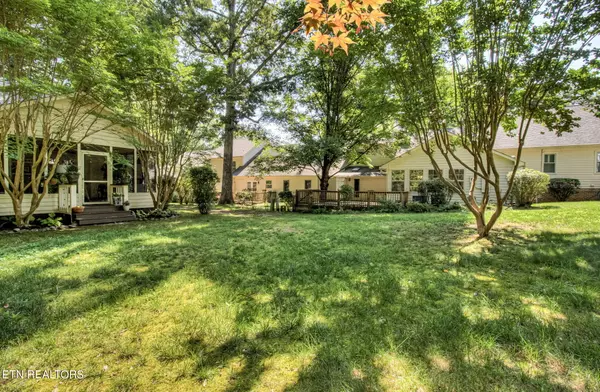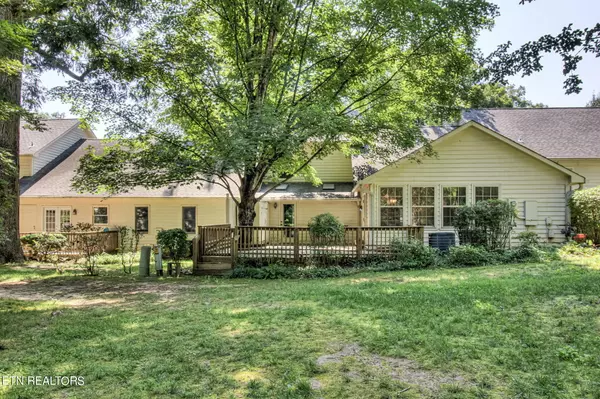$350,000
$355,000
1.4%For more information regarding the value of a property, please contact us for a free consultation.
1027 Harrogate dr Knoxville, TN 37923
3 Beds
3 Baths
2,063 SqFt
Key Details
Sold Price $350,000
Property Type Single Family Home
Sub Type Residential
Listing Status Sold
Purchase Type For Sale
Square Footage 2,063 sqft
Price per Sqft $169
Subdivision Greywood Crossing Phase Ii
MLS Listing ID 1266445
Sold Date 07/29/24
Style Other
Bedrooms 3
Full Baths 2
Half Baths 1
HOA Fees $205/mo
Originating Board East Tennessee REALTORS® MLS
Year Built 1983
Lot Size 4,356 Sqft
Acres 0.1
Property Description
Well kept and with some upgrades, this town home style property is move in ready and has space galore! The living room has a gas fireplace, and the large kitchen has tons of countertop space, and the 42 inch tall updated wall cabinets offer all the storage space you could possibly need! There is a large master bedroom on the main level that has a full bathroom, and a HUGE walk in closet, and 2 additional bedrooms upstairs. The back deck is the perfect place for grilling or relaxing, or if you'd prefer, the community also has a pool to relax at as well!! The HOA takes care of the mowing and grounds maintenance, as well as the trash service for the property. Tons of desirable features both inside and out, and all in the heart of West Knoxville just minutes from downtown, Turkey Creek, or even Maryville and Oak Ridge.
Location
State TN
County Knox County - 1
Area 0.1
Rooms
Family Room Yes
Other Rooms LaundryUtility, Bedroom Main Level, Family Room, Mstr Bedroom Main Level
Basement Crawl Space
Interior
Interior Features Cathedral Ceiling(s), Walk-In Closet(s)
Heating Central, Natural Gas, Electric
Cooling Central Cooling, Ceiling Fan(s)
Flooring Carpet, Tile
Fireplaces Number 1
Fireplaces Type Other, Gas Log
Appliance Dishwasher, Disposal, Microwave, Range, Trash Compactor
Heat Source Central, Natural Gas, Electric
Laundry true
Exterior
Exterior Feature Porch - Covered, Deck
Parking Features Off-Street Parking
Garage Description Off-Street Parking
Pool true
Amenities Available Clubhouse, Recreation Facilities, Pool, Tennis Court(s)
View Other
Garage No
Building
Lot Description Level
Faces From Cedar Bluff turn left onto Dutchtown Rd. Turn right onto Bob Kirby Rd. Turn left onto Braemore Dr, then immediately turn left onto Harrogate Dr. Property on right.
Sewer Public Sewer
Water Public
Architectural Style Other
Structure Type Frame
Others
HOA Fee Include Building Exterior,Trash,Grounds Maintenance
Restrictions Yes
Tax ID 118DH042
Energy Description Electric, Gas(Natural)
Read Less
Want to know what your home might be worth? Contact us for a FREE valuation!

Our team is ready to help you sell your home for the highest possible price ASAP





