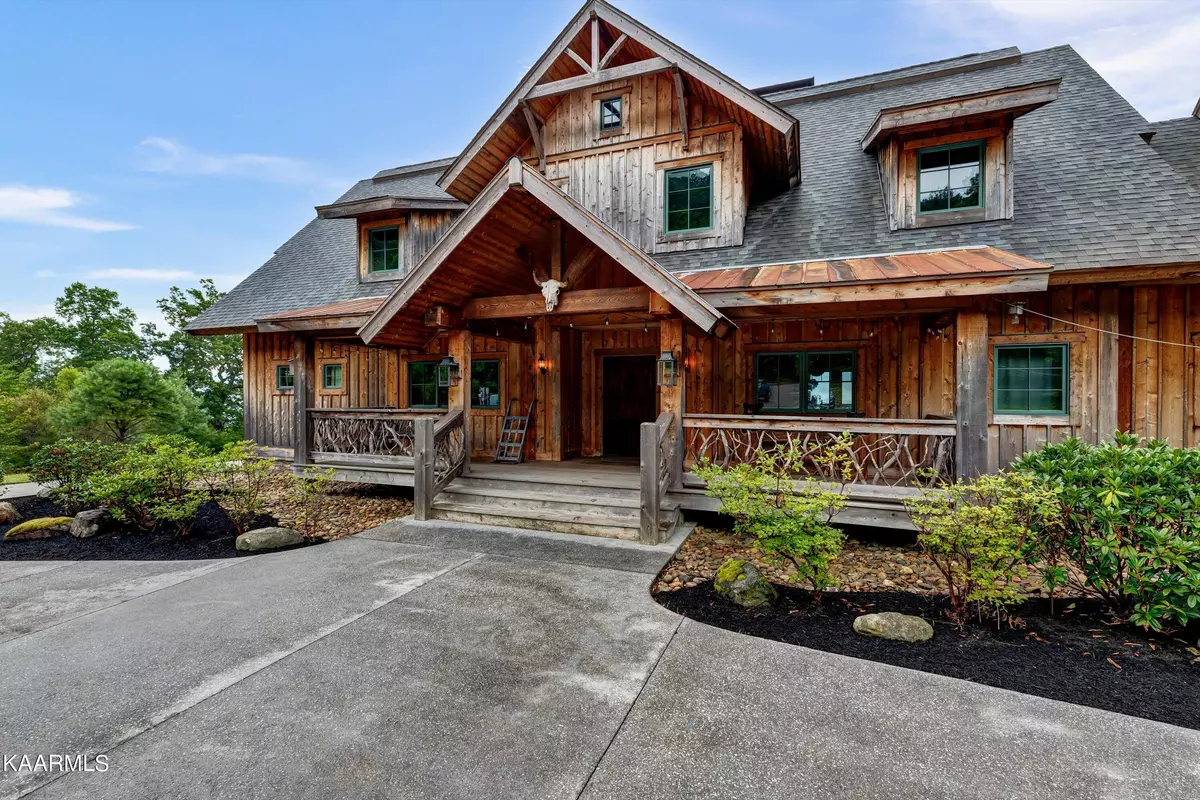$1,750,000
$2,400,000
27.1%For more information regarding the value of a property, please contact us for a free consultation.
5621 Abrams View WAY Tallassee, TN 37878
5 Beds
6 Baths
6,018 SqFt
Key Details
Sold Price $1,750,000
Property Type Single Family Home
Sub Type Residential
Listing Status Sold
Purchase Type For Sale
Square Footage 6,018 sqft
Price per Sqft $290
Subdivision Overlook At Montvale
MLS Listing ID 1235579
Sold Date 07/29/24
Style Craftsman,Cabin
Bedrooms 5
Full Baths 5
Half Baths 1
Originating Board East Tennessee REALTORS® MLS
Year Built 2016
Lot Size 1.850 Acres
Acres 1.85
Property Description
This stunning residence offers awe-inspiring views and a seamless indoor-outdoor design. The gourmet kitchen, luxurious master suite, and tranquil outdoor terrace make it a perfect oasis. Nestled in a serene community, this rare gem provides easy access to the world famous 'Dragon' (US 129), Great Smoky Mountain National Park, and Knoxville airport (30 minute drive). Features include your very own private helicopter landing pad, furniture custom made specifically for the home by John Engle of Wears Valley Rustic Furniture, weight room, sauna, hot tub, safe room, elevator, outdoor pizza oven, ax throwing course, and top of the line appliances, and fixtures. Don't miss this opportunity to own a timeless retreat that celebrates natural beauty. Arrange a showing today and let the breathtaking views speak for themselves!
Location
State TN
County Blount County - 28
Area 1.85
Rooms
Family Room Yes
Other Rooms Basement Rec Room, LaundryUtility, DenStudy, Workshop, Addl Living Quarter, Extra Storage, Great Room, Family Room, Mstr Bedroom Main Level
Basement Finished, Slab, Walkout
Dining Room Eat-in Kitchen, Formal Dining Area
Interior
Interior Features Cathedral Ceiling(s), Dry Bar, Elevator, Island in Kitchen, Pantry, Walk-In Closet(s), Eat-in Kitchen
Heating Heat Pump, Propane, Zoned, Electric
Cooling Central Cooling, Ceiling Fan(s), Zoned
Flooring Hardwood, Tile
Fireplaces Number 4
Fireplaces Type Other, Stone, Masonry, Wood Burning, Wood Burning Stove
Fireplace Yes
Appliance Backup Generator, Dishwasher, Dryer, Gas Stove, Range, Refrigerator, Security Alarm, Self Cleaning Oven, Smoke Detector
Heat Source Heat Pump, Propane, Zoned, Electric
Laundry true
Exterior
Exterior Feature Windows - Insulated, Porch - Covered, Porch - Enclosed, Porch - Screened, Prof Landscaped, Deck, Balcony
Parking Features Garage Door Opener, Attached, Basement, Side/Rear Entry, Main Level
Garage Spaces 4.0
Garage Description Attached, SideRear Entry, Basement, Garage Door Opener, Main Level, Attached
View Mountain View
Total Parking Spaces 4
Garage Yes
Building
Lot Description Private, Irregular Lot, Level, Rolling Slope
Faces From Maryville take Montvale Road. Drive approximately 10.5 miles, pass underneath Foothills Parkway and road becomes Happy Valley. The Overlook at Montvale is on the right. Home is first on left.
Sewer Septic Tank
Water Private, Well
Architectural Style Craftsman, Cabin
Structure Type Stone,Cedar,Frame,Brick
Schools
Middle Schools Carpenters
High Schools William Blount
Others
Restrictions Yes
Tax ID 126C A 050.00
Security Features Gated Community
Energy Description Electric, Propane
Acceptable Financing New Loan, Cash, Conventional
Listing Terms New Loan, Cash, Conventional
Read Less
Want to know what your home might be worth? Contact us for a FREE valuation!

Our team is ready to help you sell your home for the highest possible price ASAP





