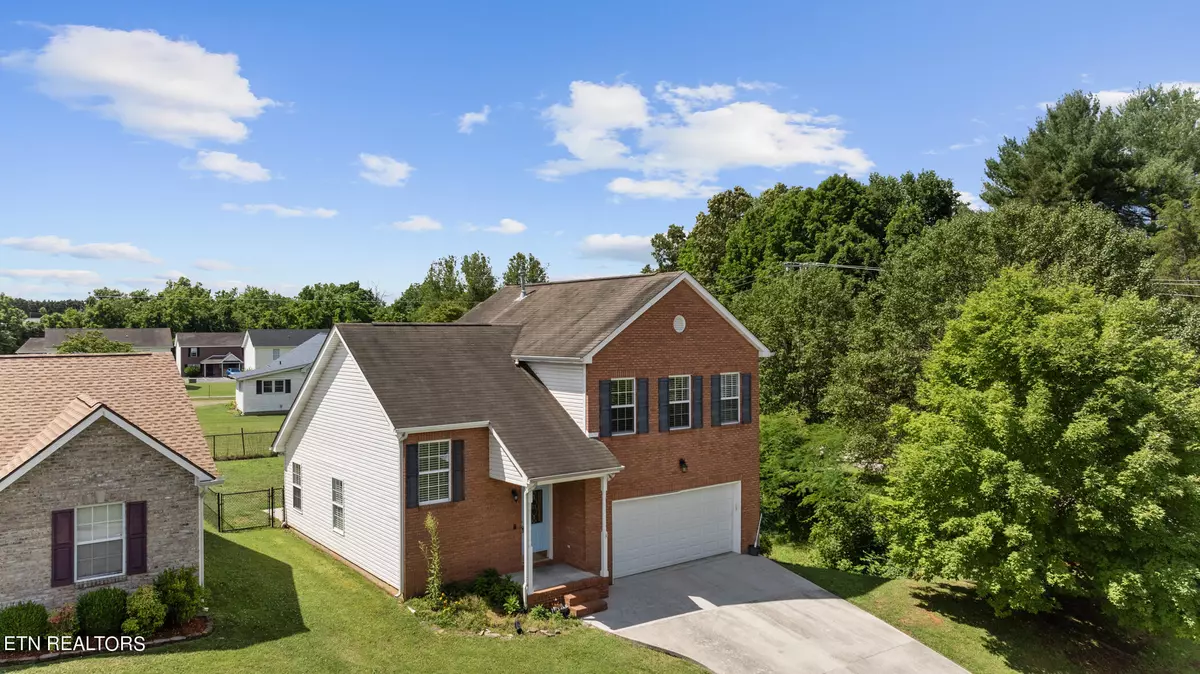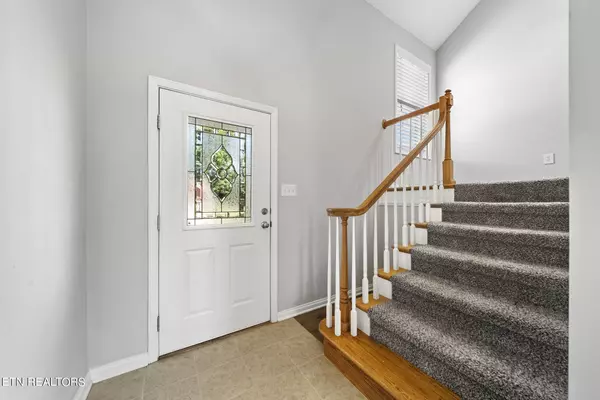$355,000
$364,900
2.7%For more information regarding the value of a property, please contact us for a free consultation.
4602 Wellington Point LN Knoxville, TN 37938
3 Beds
3 Baths
1,814 SqFt
Key Details
Sold Price $355,000
Property Type Single Family Home
Sub Type Residential
Listing Status Sold
Purchase Type For Sale
Square Footage 1,814 sqft
Price per Sqft $195
Subdivision North Wellington
MLS Listing ID 1268380
Sold Date 07/26/24
Style Traditional
Bedrooms 3
Full Baths 2
Half Baths 1
Originating Board East Tennessee REALTORS® MLS
Year Built 2005
Lot Size 10,018 Sqft
Acres 0.23
Lot Dimensions 91.03 X 99.71 X IRR
Property Description
Priced 7,000 dollars under recent appraisal for quick sale! Come see this charming 2 story home on a corner lot in the Halls community of Knoxville. Situated in the well-established North Wellington subdivision with underground utilities, this home has it all. As you enter, you are greeted with a great room with soaring high ceilings and lots of natural light. Easy access to backyard patio with a fully fenced in yard for entertaining. Well equipped kitchen with tile floors, plenty of counter space, and stainless-steel appliances. Off the kitchen is a separate laundry room, half bathroom, and access to the oversized 2 car garage.
Upstairs, there are 3 bedrooms including the master with trey ceiling, walk in closet, and ensuite. Down the hall are 2 more bedrooms and a bathroom. This home is located within minutes to shopping, dining, medical, and entertainment. Only 20 minutes to downtown Knoxville and only an hour to Sevierville and all the Smoky Mountains have to offer. *Drone Photography used*
Location
State TN
County Knox County - 1
Area 0.23
Rooms
Other Rooms LaundryUtility, Great Room
Basement Slab
Interior
Interior Features Cathedral Ceiling(s), Walk-In Closet(s), Eat-in Kitchen
Heating Central, Natural Gas, Electric
Cooling Central Cooling, Ceiling Fan(s)
Flooring Carpet, Hardwood, Vinyl, Tile
Fireplaces Type None
Fireplace No
Appliance Dishwasher, Disposal, Range, Refrigerator
Heat Source Central, Natural Gas, Electric
Laundry true
Exterior
Exterior Feature Fenced - Yard, Patio, Porch - Covered
Parking Features Garage Door Opener, Attached, Off-Street Parking
Garage Spaces 2.0
Garage Description Attached, Garage Door Opener, Off-Street Parking, Attached
View Other
Porch true
Total Parking Spaces 2
Garage Yes
Building
Lot Description Corner Lot, Irregular Lot, Level
Faces GPS Friendly. From I640 take exit 6 onto Broadway - US441. Turn left onto N. Broadway. Go 5.3 miles and turn left onto Ledgerwood Rd. Turn right onto Ventura Dr. Turn right onto Mccloud Rd. Turn right onto Wellington Pt. Lane. Home is on your right. Sign on Property.
Sewer Public Sewer
Water Public
Architectural Style Traditional
Structure Type Vinyl Siding,Other,Brick,Frame
Schools
Middle Schools Halls
High Schools Halls
Others
Restrictions No
Tax ID 028EL018
Energy Description Electric, Gas(Natural)
Read Less
Want to know what your home might be worth? Contact us for a FREE valuation!

Our team is ready to help you sell your home for the highest possible price ASAP





