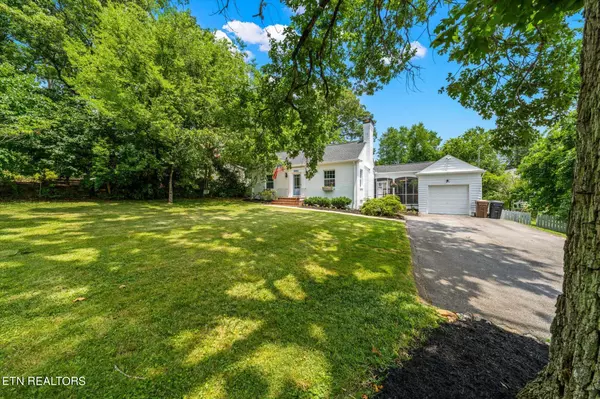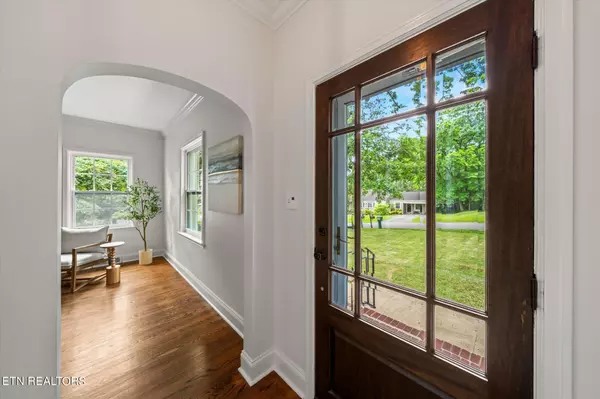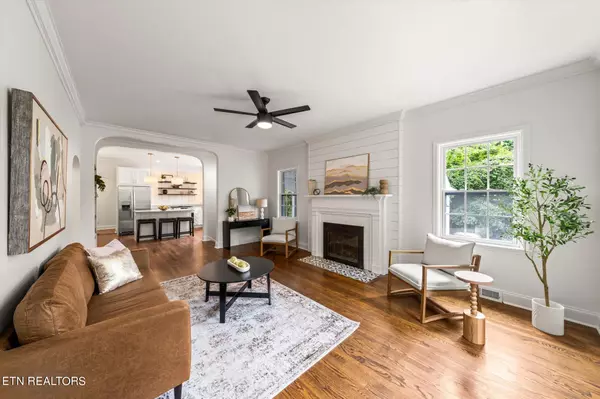$482,000
$455,900
5.7%For more information regarding the value of a property, please contact us for a free consultation.
5504 Dogwood Rd Knoxville, TN 37918
3 Beds
2 Baths
1,962 SqFt
Key Details
Sold Price $482,000
Property Type Single Family Home
Sub Type Residential
Listing Status Sold
Purchase Type For Sale
Square Footage 1,962 sqft
Price per Sqft $245
Subdivision Harrill Hills
MLS Listing ID 1268624
Sold Date 07/26/24
Style Traditional
Bedrooms 3
Full Baths 2
Originating Board East Tennessee REALTORS® MLS
Year Built 1940
Lot Size 0.360 Acres
Acres 0.36
Lot Dimensions 100 X 158 X IRR
Property Description
Come see this lovely updated home situated in the heart of Fountain City on the beautiful Dogwood Trail! This home will charm you with it's 3 bedrooms and 2 full bathrooms. Inside you will find an oversized master suite with a huge bathroom and laundry room. With two bedrooms and a full bathroom at the front of the house and the master suite in the back, this house boasts the perfect layout. You will love it's beautiful arches, cozy breezeway, hardwood floors, wood burning fireplace, updated kitchen with quartz countertops, large pantry, and tastefully tiled bathrooms. This home also has an attached garage and unfinished basement for all of your storage needs. Make this wonderful home yours today!
Location
State TN
County Knox County - 1
Area 0.36
Rooms
Other Rooms LaundryUtility, Mstr Bedroom Main Level
Basement Crawl Space, Unfinished, Walkout
Dining Room Eat-in Kitchen
Interior
Interior Features Island in Kitchen, Eat-in Kitchen
Heating Central, Natural Gas
Cooling Central Cooling, Ceiling Fan(s)
Flooring Hardwood, Tile
Fireplaces Number 1
Fireplaces Type Brick, Wood Burning
Fireplace Yes
Appliance Dishwasher, Gas Stove, Refrigerator
Heat Source Central, Natural Gas
Laundry true
Exterior
Exterior Feature Windows - Vinyl, Fence - Wood, Deck
Parking Features Designated Parking, Basement, Side/Rear Entry
Garage Spaces 1.0
Garage Description SideRear Entry, Basement, Designated Parking
Total Parking Spaces 1
Garage Yes
Building
Lot Description Level
Faces Take exit 6 off of I-640, head north on Old Broadway, continue onto Jacksboro Pike, turn right onto Garden Drive, turn left onto Dogwood Road.
Sewer Public Sewer
Water Public
Architectural Style Traditional
Structure Type Wood Siding,Brick
Schools
Middle Schools Gresham
High Schools Central
Others
Restrictions No
Tax ID 048MC023
Energy Description Gas(Natural)
Read Less
Want to know what your home might be worth? Contact us for a FREE valuation!

Our team is ready to help you sell your home for the highest possible price ASAP





