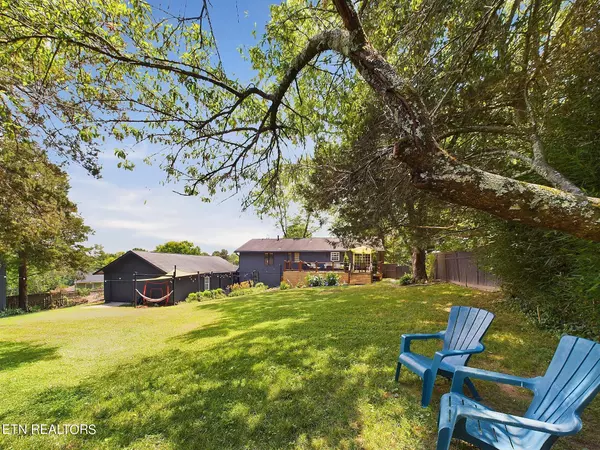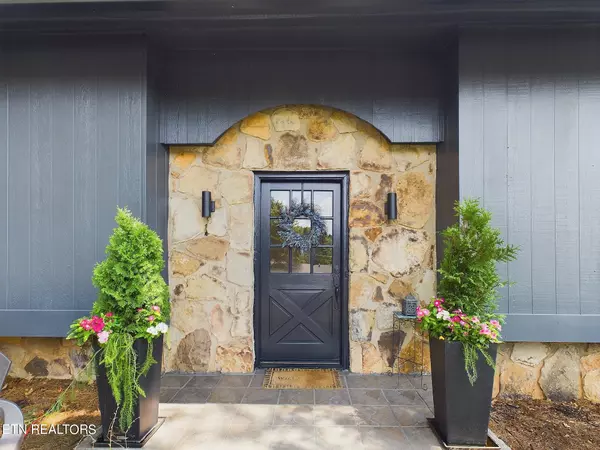$478,000
$460,000
3.9%For more information regarding the value of a property, please contact us for a free consultation.
9007 Granada LN Knoxville, TN 37923
5 Beds
3 Baths
2,733 SqFt
Key Details
Sold Price $478,000
Property Type Single Family Home
Sub Type Residential
Listing Status Sold
Purchase Type For Sale
Square Footage 2,733 sqft
Price per Sqft $174
Subdivision Spanish Trails
MLS Listing ID 1268095
Sold Date 07/26/24
Style Contemporary,Traditional
Bedrooms 5
Full Baths 3
Originating Board East Tennessee REALTORS® MLS
Year Built 1973
Lot Size 0.410 Acres
Acres 0.41
Lot Dimensions 88M X 186.7 X IRR
Property Description
From the open floor plan to incredible outdoor spaces and a massive four-car garage with pull-through doors and plenty of room for cars, boats, and anything you want to store and the perfect workshop, this fantastic property checks many boxes and is move-in ready. You'll love the family room with new electric FP, custom wood mantle and built-ins, the gleaming wood floors, and the large kitchen and cozy dining room. The love continues throughout the home with FIVE bedrooms and three full bathrooms, a basement family room with a stone fireplace, wood shelves, a large laundry room, and a mud room. There is so much storage and room to add a kitchen in the basement to complete the perfect additional living quarters. Outback, you'll find your oasis with an incredible new deck with Trex boards, a paver patio with a fire pit, an oversized yard with lush landscaping, and a two-story storage shed. This property features so many must-haves and a welcoming layout. Call to schedule a private tour! Recent updates: new deck, flooring, exterior and interior paint, HVAC, water heater, recessed lights, light fixtures, and a new sewer line. A complete list of updates and property highlights is available upon request.
Location
State TN
County Knox County - 1
Area 0.41
Rooms
Family Room Yes
Other Rooms Basement Rec Room, LaundryUtility, Workshop, Addl Living Quarter, Extra Storage, Office, Breakfast Room, Family Room
Basement Finished, Walkout
Interior
Interior Features Walk-In Closet(s), Eat-in Kitchen
Heating Central, Natural Gas
Cooling Central Cooling, Ceiling Fan(s)
Flooring Laminate, Carpet, Hardwood, Tile
Fireplaces Number 2
Fireplaces Type Stone, Wood Burning
Fireplace Yes
Window Features Drapes
Appliance Dishwasher, Disposal, Microwave, Range, Refrigerator
Heat Source Central, Natural Gas
Laundry true
Exterior
Exterior Feature Fenced - Yard, Patio, Prof Landscaped, Deck
Parking Features Garage Door Opener, Basement
Garage Spaces 4.0
Garage Description Basement, Garage Door Opener
View Wooded
Porch true
Total Parking Spaces 4
Garage Yes
Building
Lot Description Private, Level
Faces Take I-40 E/I-75 N and N Cedar Bluff Rd to Shallowford Rd. Turn left onto Shallowford Rd, left onto Almeria, right onto Barcelona, left onto Cordoba, then right onto Granada.
Sewer Public Sewer
Water Public
Architectural Style Contemporary, Traditional
Structure Type Stone,Wood Siding,Block,Frame
Schools
Middle Schools Cedar Bluff
High Schools Hardin Valley Academy
Others
Restrictions Yes
Tax ID 105JC030
Energy Description Gas(Natural)
Read Less
Want to know what your home might be worth? Contact us for a FREE valuation!

Our team is ready to help you sell your home for the highest possible price ASAP





