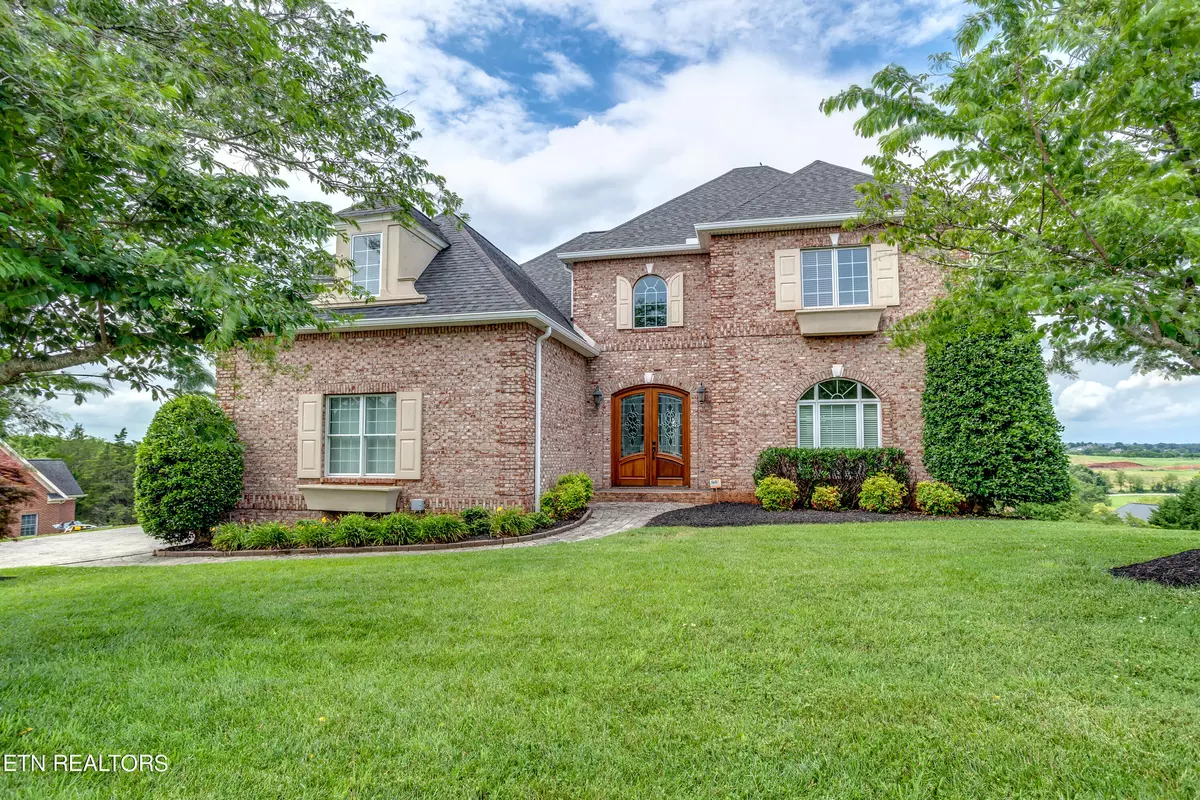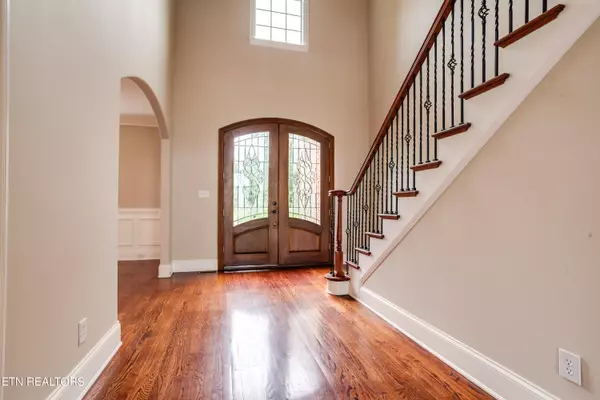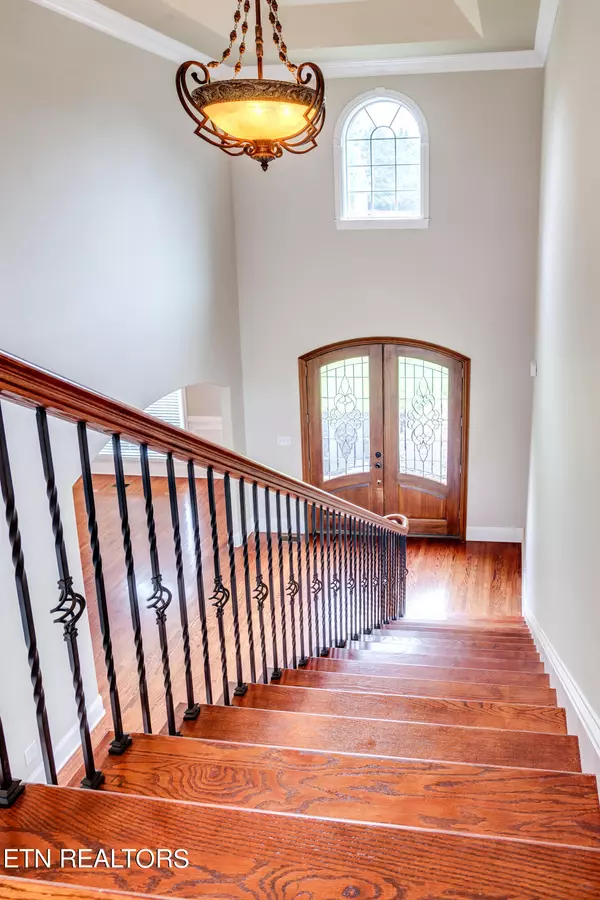$1,070,000
$1,175,000
8.9%For more information regarding the value of a property, please contact us for a free consultation.
12635 Bayview DR Knoxville, TN 37922
6 Beds
5 Baths
5,342 SqFt
Key Details
Sold Price $1,070,000
Property Type Single Family Home
Sub Type Residential
Listing Status Sold
Purchase Type For Sale
Square Footage 5,342 sqft
Price per Sqft $200
Subdivision Mallard Bay
MLS Listing ID 1265538
Sold Date 07/24/24
Style Traditional
Bedrooms 6
Full Baths 4
Half Baths 1
HOA Fees $41/ann
Originating Board East Tennessee REALTORS® MLS
Year Built 2005
Lot Size 0.430 Acres
Acres 0.43
Lot Dimensions 126 X 150 X IRR
Property Description
The Prestigious Mallard Bay Community is luxurious living at its BEST! Enjoy the private lakefront community with lake access with a community boat dock/launch, lakefront picnic area, nearby parks, shopping, and much more. Your future home is a 6 bedroom, 4.5 bath with vaulted ceilings, arched openings, formal dining room with palladian window and wainscoating. The master bedroom is on the main level with trey ceiling, private entrance to deck, and walk-in closet. The main level 3-car garage is spacious and with tons of storage. Upper level has 4 bedrooms, 2 bathrooms, and additional storage area. Lower level has an en suite bedroom/bathroom, family room with gas fireplace, game room with wet bar, exercise room, and a side workshop. Freshly painted, updated oversized deck with views of the lake, large yard, and tons of room to entertain. The home is plumbed for a central vac. THIS HOME IS A MUST SEE AND A GREAT DEAL FOR THE SQUARE FEET so schedule your view today!
Location
State TN
County Knox County - 1
Area 0.43
Rooms
Family Room Yes
Other Rooms Basement Rec Room, LaundryUtility, DenStudy, Workshop, Bedroom Main Level, Extra Storage, Family Room, Mstr Bedroom Main Level, Split Bedroom
Basement Finished, Plumbed, Walkout
Dining Room Formal Dining Area, Breakfast Room
Interior
Interior Features Cathedral Ceiling(s), Walk-In Closet(s), Wet Bar
Heating Central, Natural Gas, Electric
Cooling Central Cooling, Ceiling Fan(s)
Flooring Carpet, Hardwood, Tile
Fireplaces Number 2
Fireplaces Type Pre-Fab, Gas Log
Fireplace Yes
Appliance Dishwasher, Disposal, Microwave, Range, Refrigerator, Smoke Detector
Heat Source Central, Natural Gas, Electric
Laundry true
Exterior
Exterior Feature Patio, Prof Landscaped, Deck, Cable Available (TV Only), Balcony
Parking Features Attached, Side/Rear Entry, Main Level, Off-Street Parking
Garage Spaces 3.0
Garage Description Attached, SideRear Entry, Main Level, Off-Street Parking, Attached
Community Features Sidewalks
View Lake
Porch true
Total Parking Spaces 3
Garage Yes
Building
Lot Description Lake Access, Level, Rolling Slope
Faces Northshore Road to right on Choto to right into Mallard Bay Subdivision to Right on Bayview Drive. The home is on the left.
Sewer Public Sewer
Water Public
Architectural Style Traditional
Structure Type Brick
Schools
Middle Schools Farragut
High Schools Farragut
Others
Restrictions Yes
Tax ID 162FA024
Energy Description Electric, Gas(Natural)
Read Less
Want to know what your home might be worth? Contact us for a FREE valuation!

Our team is ready to help you sell your home for the highest possible price ASAP





