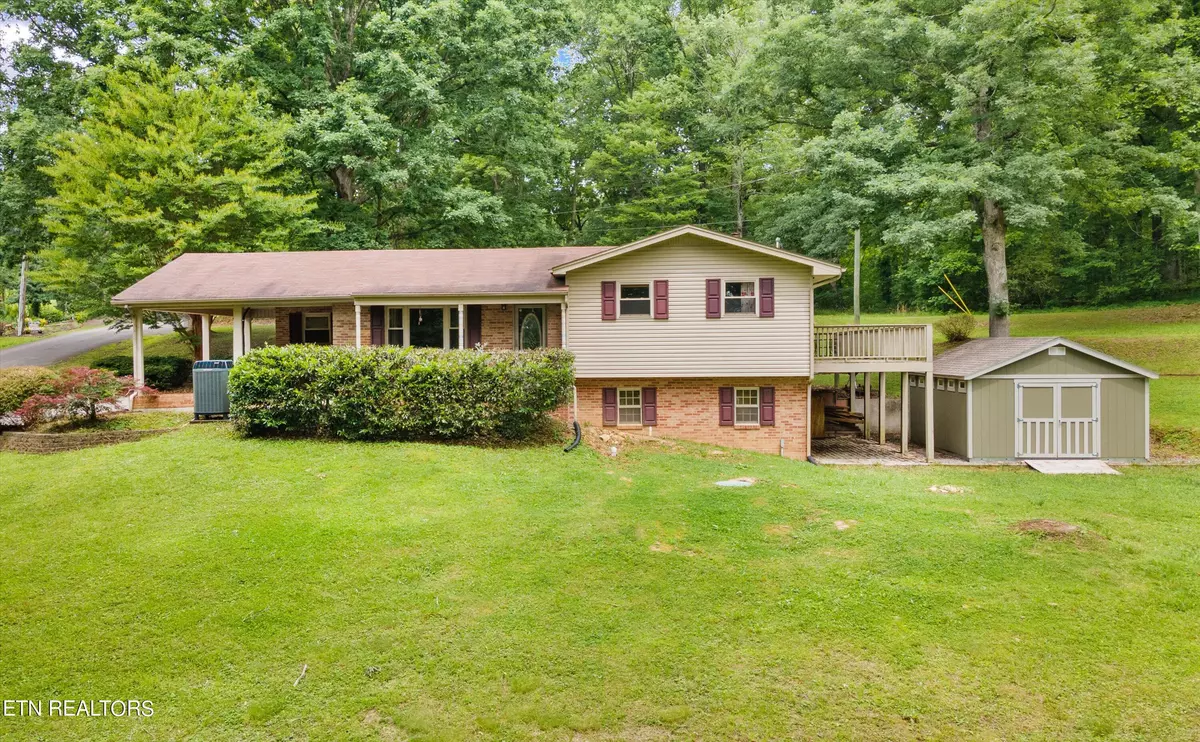$330,000
$349,900
5.7%For more information regarding the value of a property, please contact us for a free consultation.
108 Cooper DR Clinton, TN 37716
3 Beds
2 Baths
1,720 SqFt
Key Details
Sold Price $330,000
Property Type Single Family Home
Sub Type Residential
Listing Status Sold
Purchase Type For Sale
Square Footage 1,720 sqft
Price per Sqft $191
MLS Listing ID 1264967
Sold Date 07/19/24
Style Traditional
Bedrooms 3
Full Baths 2
Originating Board East Tennessee REALTORS® MLS
Year Built 1965
Lot Size 0.780 Acres
Acres 0.78
Property Description
Welcome to an enticing home in a prime location! This property combines practicality with potential, making it an ideal prospect for a starter home or a savvy investor.
The standout feature is the expansive two-car garage, boasting 10-foot-tall doors and a vaulted ceiling, complete with a separate driveway for easy access. This versatile space offers endless possibilities, whether utilized for vehicle storage, a workshop, or rental income.
Inside the main residence, new windows and hardwood floors enhance the appeal, while the unfinished basement presents an opportunity for value-added improvements. With high ceilings throughout, there's ample scope to maximize the living space and increase rental potential.
Outside, the generous lot provides room for additional amenities, such as a garden. The two spacious decks offer outdoor living spaces perfect for comfort and privacy.
Added conveniences include a one-car carport and storage shed, enhancing the property's appeal and functionality. The recent replacement of the septic tank and drainfield underscores the commitment to low-maintenance ownership.
Don't miss out on this exceptional opportunity! With its strategic location and versatile features, this property is poised to deliver attractive returns for years to come.
**NOTE: Washer and Dryer DO NOT convey and will not be there when the property is shown**
Location
State TN
County Anderson County - 30
Area 0.78
Rooms
Other Rooms LaundryUtility
Basement Unfinished, Walkout
Dining Room Eat-in Kitchen
Interior
Interior Features Eat-in Kitchen
Heating Central, Electric
Cooling Central Cooling
Flooring Laminate, Hardwood, Vinyl
Fireplaces Type Wood Burning Stove
Fireplace No
Appliance Dishwasher, Range, Refrigerator
Heat Source Central, Electric
Laundry true
Exterior
Exterior Feature Windows - Vinyl, Windows - Insulated, Patio, Deck
Parking Features Other, Detached
Garage Spaces 2.0
Carport Spaces 1
Garage Description Detached
View Mountain View, Country Setting
Porch true
Total Parking Spaces 2
Garage Yes
Building
Lot Description Cul-De-Sac, Level, Rolling Slope
Faces Take Charles Sever to Left onto Sunset to Left onto Hillcrest to Right onto Sumphur Springs. Left at railroad underpass to Right onto Carroll Hollow, Left onto Cooper. House is on Right. SOP
Sewer Septic Tank
Water Public
Architectural Style Traditional
Additional Building Storage
Structure Type Vinyl Siding,Brick
Schools
Middle Schools Clinton
High Schools Clinton
Others
Restrictions Yes
Tax ID 064 065.00
Energy Description Electric
Read Less
Want to know what your home might be worth? Contact us for a FREE valuation!

Our team is ready to help you sell your home for the highest possible price ASAP





