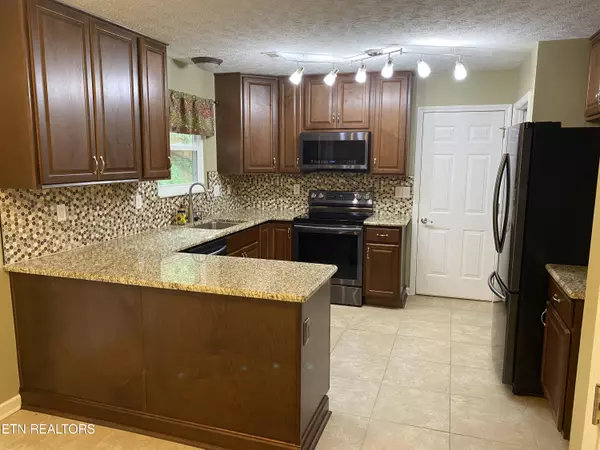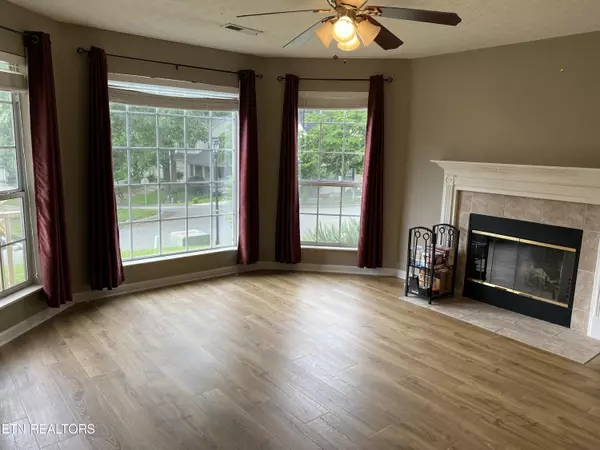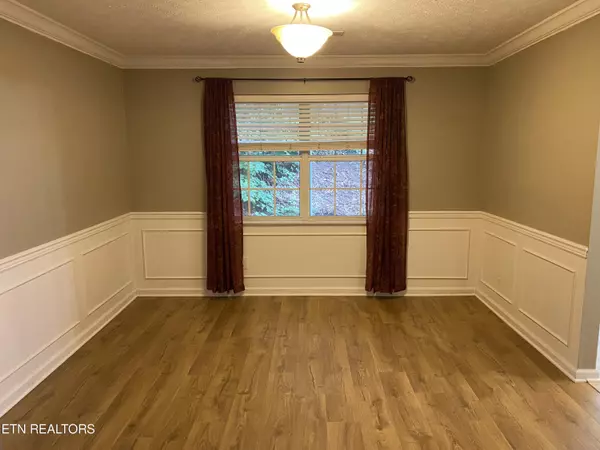$344,000
$344,000
For more information regarding the value of a property, please contact us for a free consultation.
1100 Edenbridge WAY Knoxville, TN 37923
3 Beds
3 Baths
1,624 SqFt
Key Details
Sold Price $344,000
Property Type Single Family Home
Sub Type Residential
Listing Status Sold
Purchase Type For Sale
Square Footage 1,624 sqft
Price per Sqft $211
Subdivision Knottingwood Forest S/D
MLS Listing ID 1263510
Sold Date 07/19/24
Style Traditional
Bedrooms 3
Full Baths 2
Half Baths 1
HOA Fees $39/mo
Originating Board East Tennessee REALTORS® MLS
Year Built 1996
Lot Size 6,098 Sqft
Acres 0.14
Lot Dimensions 66.36 X 86.97 X Irr
Property Description
Welcome to 1100 Edenbridge Way, nestled in the heart of Knoxville, TN's desirable West Knoxville area. This well maintained two-level home exudes comfort and convenience, offering an ideal blend of modern amenities and timeless charm.
Boasting 3 bedrooms and 2.5 baths, this residence provides ample space for families to thrive. As you step inside, you're greeted by an inviting atmosphere illuminated by natural light cascading through well-appointed windows. A nice wooden privacy fence encloses the back yard. Fence is shared with adjoining neighbors, but seller is not aware of any written agreement in place.
The recently upgraded tile showers in both full baths elevate the sense of luxury, while a full home water softener system and a reverse osmosis water filtration system at the kitchen sink ensure pure and refreshing hydration throughout.
Entertain with ease in the spacious living areas, or retreat to the large primary suite featuring not one, but two closets for added convenience and storage.
Car enthusiasts and storage aficionados will appreciate the two-car garage and pull-down floored attic storage, offering ample space to accommodate all your belongings.
Conveniently zoned for Cedar Bluff Elementary School, Cedar Bluff Middle School, and Hardin Valley Academy for High School, families will appreciate the educational opportunities this location affords.
Experience the epitome of comfort and convenience at 1100 Edenbridge Way, where every detail has been thoughtfully curated to enhance your lifestyle. Don't miss your chance to make this house your home!
Outdoor fire pit does not convey.
All information is deemed to be true and reliable at time of listing, but as with any real estate transaction buyer should independently verify all details and information.
Location
State TN
County Knox County - 1
Area 0.14
Rooms
Other Rooms LaundryUtility, Extra Storage
Basement Slab
Dining Room Eat-in Kitchen, Formal Dining Area
Interior
Interior Features Pantry, Walk-In Closet(s), Eat-in Kitchen
Heating Central, Natural Gas, Electric
Cooling Central Cooling
Flooring Laminate, Carpet, Tile
Fireplaces Number 1
Fireplaces Type Other, Wood Burning
Fireplace Yes
Appliance Dishwasher, Microwave, Range, Refrigerator, Smoke Detector, Tankless Wtr Htr
Heat Source Central, Natural Gas, Electric
Laundry true
Exterior
Exterior Feature Fence - Privacy, Fence - Wood, Patio, Porch - Covered
Parking Features Garage Door Opener, Attached
Garage Spaces 2.0
Garage Description Attached, Garage Door Opener, Attached
Pool true
Amenities Available Clubhouse, Pool
Porch true
Total Parking Spaces 2
Garage Yes
Building
Lot Description Level, Rolling Slope
Faces From Dutchtown Rd take Bob Kirby Rd into Knottingwood Subdivision. Turn Rt onto Edenbridge Way, House is on the left.
Sewer Public Sewer
Water Public
Architectural Style Traditional
Structure Type Vinyl Siding,Frame
Others
HOA Fee Include All Amenities
Restrictions Yes
Tax ID 118DN070
Energy Description Electric, Gas(Natural)
Read Less
Want to know what your home might be worth? Contact us for a FREE valuation!

Our team is ready to help you sell your home for the highest possible price ASAP





