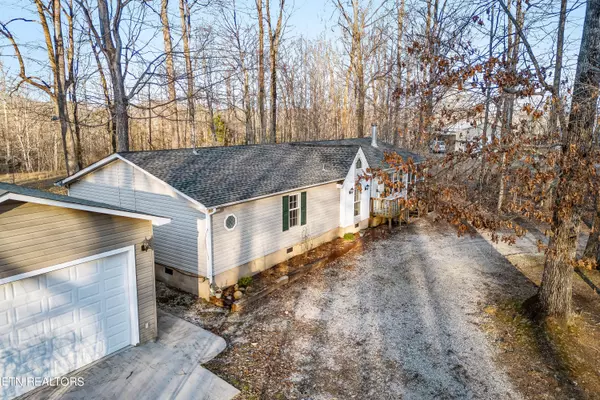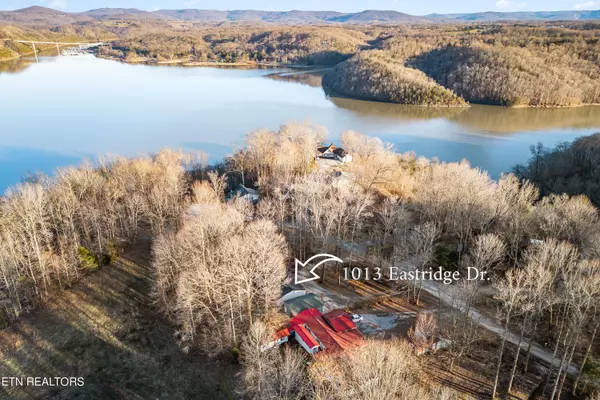$222,000
$239,900
7.5%For more information regarding the value of a property, please contact us for a free consultation.
1013 Eastridge DR Byrdstown, TN 38549
3 Beds
2 Baths
1,568 SqFt
Key Details
Sold Price $222,000
Property Type Single Family Home
Sub Type Residential
Listing Status Sold
Purchase Type For Sale
Square Footage 1,568 sqft
Price per Sqft $141
Subdivision Sherwood Shores
MLS Listing ID 1253652
Sold Date 07/16/24
Style Manufactured
Bedrooms 3
Full Baths 2
Originating Board East Tennessee REALTORS® MLS
Year Built 2003
Lot Size 0.430 Acres
Acres 0.43
Property Description
Welcome to your dream retreat by the lake! Nestled in the serene surroundings of Dale Hollow Lake, this beautifully remodeled 3 bedroom, 2 bathroom manufactured home offers a perfect blend of comfort, style, and tranquility. As you step inside, you'll be greeted by a spacious open floor plan, perfect for both entertaining and everyday living. The living area boasts ample natural light streaming in through large windows, illuminating the modern finishes and tasteful design touches throughout. From cozy family dinners to lively gatherings with friends, this home is ready to handle it all. Retreat to the master suite, your own personal oasis, complete with a luxurious ensuite bathroom. Two additional bedrooms offer versatility, whether you need space for guests, a home office, or a hobby room. Step outside and breathe in the fresh lake air as you admire the views. Whether you're sipping your morning coffee or enjoying a sunset, this is sure to become your favorite spot to unwind.
Location
State TN
County Pickett County - 55
Area 0.43
Rooms
Other Rooms LaundryUtility, DenStudy
Basement Crawl Space
Dining Room Breakfast Bar, Eat-in Kitchen
Interior
Interior Features Cathedral Ceiling(s), Island in Kitchen, Breakfast Bar, Eat-in Kitchen
Heating Forced Air, Electric
Cooling Central Cooling, Ceiling Fan(s)
Flooring Vinyl
Fireplaces Number 1
Fireplaces Type Wood Burning
Fireplace Yes
Appliance Dishwasher, Range, Self Cleaning Oven
Heat Source Forced Air, Electric
Laundry true
Exterior
Exterior Feature Windows - Vinyl, Deck
Parking Features Garage Door Opener, Detached
Garage Spaces 2.0
Garage Description Detached, Garage Door Opener
View Lake
Total Parking Spaces 2
Garage Yes
Building
Lot Description Wooded
Faces From Picket County Court House, Follow TN-325 W/W Main St and TN-111 S to Cove Creek Rd., Turn right onto Cove Creek Rd., Slight left onto Fairview Rd., continue straight onto Cosby Parris Rd., Turn left onto Eastridge Dr. Home on left with sign.
Sewer Septic Tank
Water Public
Architectural Style Manufactured
Additional Building Storage
Structure Type Vinyl Siding,Frame
Schools
Middle Schools Pickett County
High Schools Pickett County
Others
Restrictions Yes
Tax ID 043E D 010.00
Energy Description Electric
Read Less
Want to know what your home might be worth? Contact us for a FREE valuation!

Our team is ready to help you sell your home for the highest possible price ASAP





