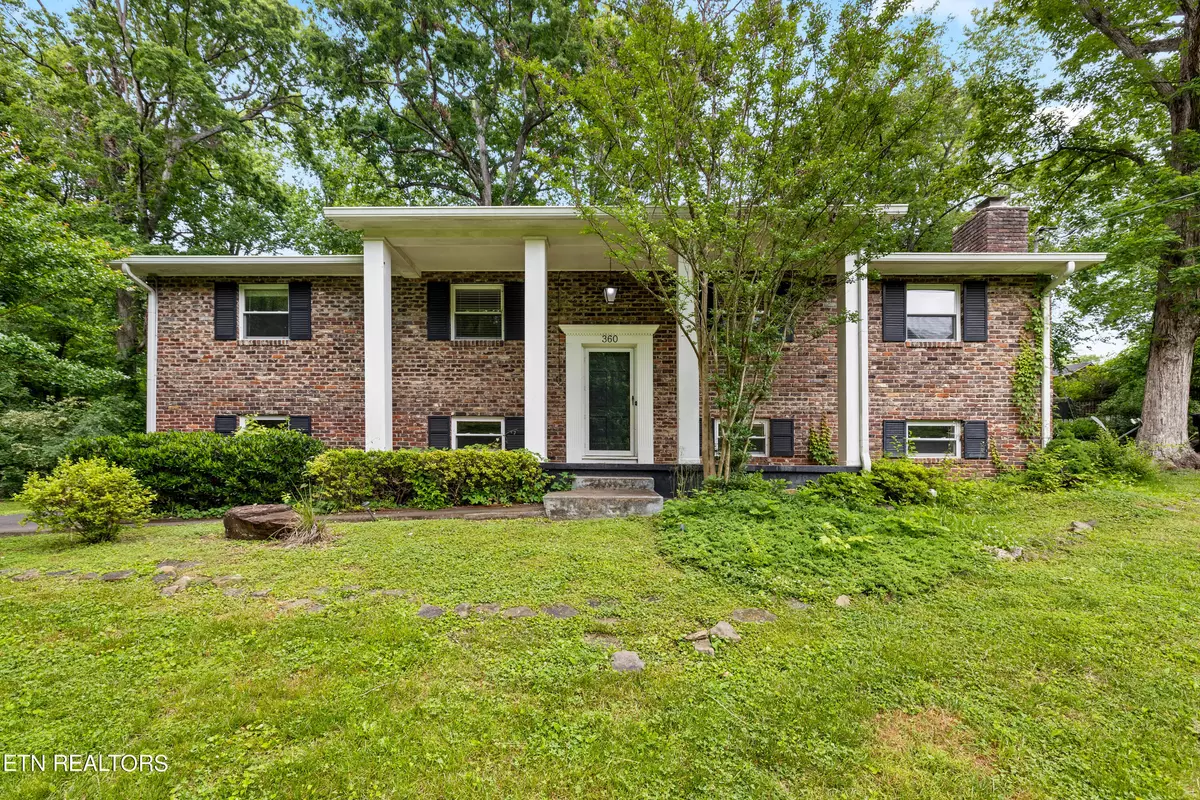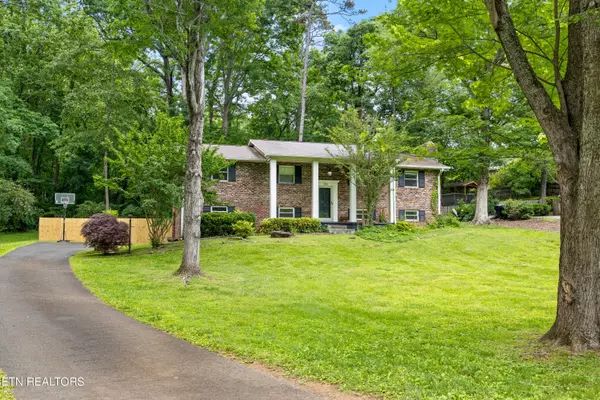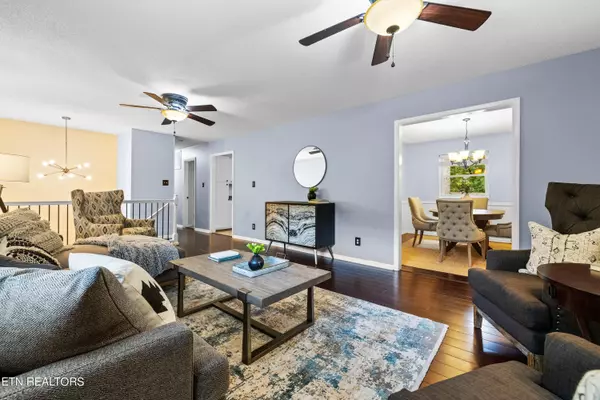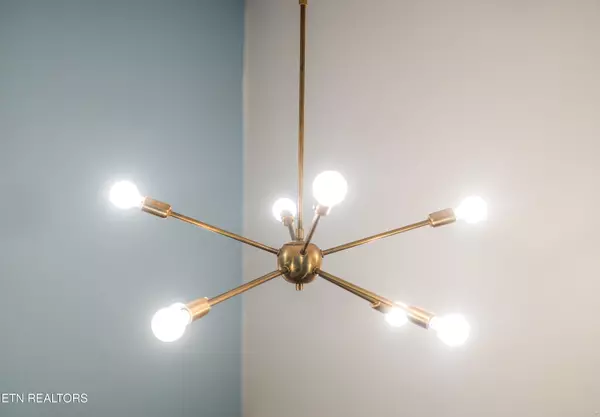$480,000
$490,000
2.0%For more information regarding the value of a property, please contact us for a free consultation.
360 Seven Oaks DR Knoxville, TN 37922
6 Beds
3 Baths
2,685 SqFt
Key Details
Sold Price $480,000
Property Type Single Family Home
Sub Type Residential
Listing Status Sold
Purchase Type For Sale
Square Footage 2,685 sqft
Price per Sqft $178
Subdivision Sevenoaks
MLS Listing ID 1263152
Sold Date 07/12/24
Style Colonial
Bedrooms 6
Full Baths 3
Originating Board East Tennessee REALTORS® MLS
Year Built 1967
Lot Size 0.800 Acres
Acres 0.8
Lot Dimensions 125.7 X 224.4 X IRR
Property Description
Rare opportunity for a 6 bedroom home under 500K. This spacious, thoughtfully laid out 6 bed 3 bath beauty is located in the heart of the desirable SevenOaks neighborhood, tucked just minutes from shopping, dining, and the Parkway for easy commuting. Featuring a gorgeous all-brick Colonial nestled down a tree-lined drive surrounded by mature trees, providing a sense of retreat from the hustle and bustle. This home has been well cared for and includes fresh paint and flooring in most of the home. You'll find plenty of space in the master bedroom walk in closet. All kitchen appliances are included! The spacious den boasts a beautiful brick fireplace, recessed lighting, and endless options to design the space to your needs. The large rear yard is fully fenced, offering ample territory for your four-legged friend to roam. Riding lawnmower included! A rear deck off the kitchen provides plenty of space to host a BBQ. Generous room for overflow parking on the pad just outside the garage.
Location
State TN
County Knox County - 1
Area 0.8
Rooms
Other Rooms Basement Rec Room, LaundryUtility, Mstr Bedroom Main Level
Basement Finished
Dining Room Formal Dining Area
Interior
Heating Central, Natural Gas, Zoned, Electric
Cooling Central Cooling, Zoned
Flooring Hardwood, Tile
Fireplaces Number 1
Fireplaces Type Other, Brick
Fireplace Yes
Appliance Dishwasher, Range, Refrigerator, Self Cleaning Oven, Smoke Detector
Heat Source Central, Natural Gas, Zoned, Electric
Laundry true
Exterior
Exterior Feature Fence - Wood, Fenced - Yard, Deck
Parking Features Garage Door Opener, Off-Street Parking
Garage Spaces 1.0
Garage Description Garage Door Opener, Off-Street Parking
View Wooded, Other
Total Parking Spaces 1
Garage Yes
Building
Lot Description Wooded, Level
Faces Turn off Kingston Pike onto Seven Oaks Dr., Left turn onto Sevenoaks Tr, house is on right.
Sewer Septic Tank
Water Public
Architectural Style Colonial
Structure Type Other,Brick
Schools
Middle Schools West Valley
High Schools Bearden
Others
Restrictions Yes
Tax ID 132IE011
Energy Description Electric, Gas(Natural)
Read Less
Want to know what your home might be worth? Contact us for a FREE valuation!

Our team is ready to help you sell your home for the highest possible price ASAP





