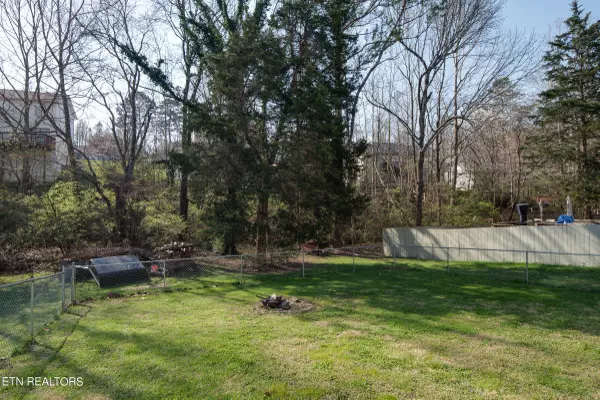$340,000
$339,500
0.1%For more information regarding the value of a property, please contact us for a free consultation.
5623 Tennyson DR Knoxville, TN 37909
3 Beds
3 Baths
1,829 SqFt
Key Details
Sold Price $340,000
Property Type Single Family Home
Sub Type Residential
Listing Status Sold
Purchase Type For Sale
Square Footage 1,829 sqft
Price per Sqft $185
Subdivision Autumn Place Unit 2
MLS Listing ID 1255339
Sold Date 07/12/24
Style Traditional
Bedrooms 3
Full Baths 3
Originating Board East Tennessee REALTORS® MLS
Year Built 1994
Lot Size 0.280 Acres
Acres 0.28
Property Sub-Type Residential
Property Description
Basement Rancher in a very nice subdivision with a nice lot, a creek in the back of the yard. Double vanities, Walk in closets Hardwood floors on main level in the living room. Gas fireplace in the living room. Large Recreation Room down stairs with a full bath. 2 car garage.
Location
State TN
County Knox County - 1
Area 0.28
Rooms
Family Room Yes
Other Rooms Basement Rec Room, Family Room, Mstr Bedroom Main Level
Basement Partially Finished, Slab
Dining Room Eat-in Kitchen
Interior
Interior Features Pantry, Walk-In Closet(s), Eat-in Kitchen
Heating Central, Natural Gas, Electric
Cooling Central Cooling
Flooring Laminate, Hardwood, Vinyl
Fireplaces Number 1
Fireplaces Type Other, Gas, Gas Log
Appliance Dishwasher, Disposal, Range, Refrigerator, Smoke Detector
Heat Source Central, Natural Gas, Electric
Exterior
Exterior Feature Windows - Aluminum, Fence - Chain, Deck
Parking Features Garage Door Opener, Basement, Side/Rear Entry
Garage Spaces 2.0
Garage Description SideRear Entry, Basement, Garage Door Opener
Total Parking Spaces 2
Garage Yes
Building
Lot Description Creek, Wooded, Level
Faces From: Walmart Supercenter 6777 Clinton Hwy; R Old Callahan Dr; Schaad Rd, L Ball Camp Pike; L Amherst Rd to Tennyson Dr; house on the Right. From Middlebrook Pike: R onto Francis Rd; Left onto Helmbolt Rd; L onto Piney Grove Church Rd; L onto Tennyson Dr
Sewer Public Sewer
Water Public
Architectural Style Traditional
Additional Building Storage
Structure Type Vinyl Siding,Frame
Others
Restrictions Yes
Tax ID 092OC056
Energy Description Electric, Gas(Natural)
Read Less
Want to know what your home might be worth? Contact us for a FREE valuation!

Our team is ready to help you sell your home for the highest possible price ASAP





