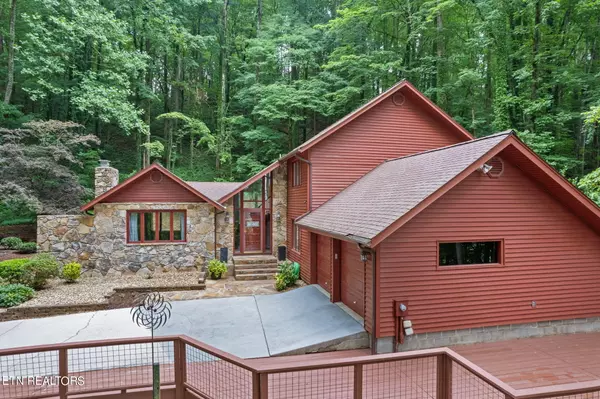$418,000
$485,000
13.8%For more information regarding the value of a property, please contact us for a free consultation.
754 Poplar Creek Rd Oliver Springs, TN 37840
3 Beds
3 Baths
2,264 SqFt
Key Details
Sold Price $418,000
Property Type Single Family Home
Sub Type Residential
Listing Status Sold
Purchase Type For Sale
Square Footage 2,264 sqft
Price per Sqft $184
Subdivision Hartlnad Estates
MLS Listing ID 1264794
Sold Date 07/05/24
Style Contemporary,Chalet
Bedrooms 3
Full Baths 2
Half Baths 1
Originating Board East Tennessee REALTORS® MLS
Year Built 1977
Lot Size 2.630 Acres
Acres 2.63
Property Description
Welcome to 754 Poplar Creek Rd, a captivating chalet style home nestled on 2.63 acres in Oliver Springs, TN. This 3-bedroom, 2.5-bathroom residence combines rustic charm with modern amenities, offering breathtaking views of the Cumberlands and a secluded, peaceful setting just 20 minutes from the heart of Oak Ridge. Multiple entertaining areas whether from the back on the gorgeous paver patio or from the front with the newly expanded deck! The eat-in kitchen features granite countertops, stainless steel appliances, and ample cabinet space with pull out drawers, complemented by a formal dining room. HVAC system replaced in 2023 and new flooring throughout most of the home ensure modern comfort and style. Not to mention new closet doors, paint, & light fixtures. The family room boasts a stunning cathedral ceiling, fireplace, large windows, & access to the patio. Upstairs is the master bedroom with bathroom & walk-in closet, two additional bedrooms & another bathroom. Optional neighborhood pool membership available for added recreation and enjoyment. Don't miss the opportunity to own this charming chalet with its incredible views and modern updates. Schedule a showing today to experience the unique blend of tranquility and convenience. This home is truly a gem and won't last long! Professional photos coming June 4.
Location
State TN
County Roane County - 31
Area 2.63
Rooms
Family Room Yes
Other Rooms LaundryUtility, Extra Storage, Family Room
Basement Crawl Space
Dining Room Eat-in Kitchen, Formal Dining Area
Interior
Interior Features Cathedral Ceiling(s), Pantry, Walk-In Closet(s), Eat-in Kitchen
Heating Central, Natural Gas, Electric
Cooling Central Cooling, Ceiling Fan(s)
Flooring Laminate, Hardwood, Vinyl, Tile
Fireplaces Number 2
Fireplaces Type Brick, Stone, Masonry, Wood Burning
Appliance Dishwasher, Microwave, Range, Refrigerator
Heat Source Central, Natural Gas, Electric
Laundry true
Exterior
Exterior Feature Patio, Porch - Covered, Deck
Parking Features Side/Rear Entry, Main Level
Garage Spaces 2.0
Garage Description SideRear Entry, Main Level
View Country Setting
Porch true
Total Parking Spaces 2
Garage Yes
Building
Lot Description Wooded, Rolling Slope
Faces Oak Ridge Turnpike to Right on Blair to Right on Poplar Creek to home on Right. Sign in Yard.
Sewer Septic Tank
Water Public
Architectural Style Contemporary, Chalet
Additional Building Storage
Structure Type Stone,Vinyl Siding,Frame
Others
Restrictions Yes
Tax ID 014i A 006.00
Energy Description Electric, Gas(Natural)
Read Less
Want to know what your home might be worth? Contact us for a FREE valuation!

Our team is ready to help you sell your home for the highest possible price ASAP





