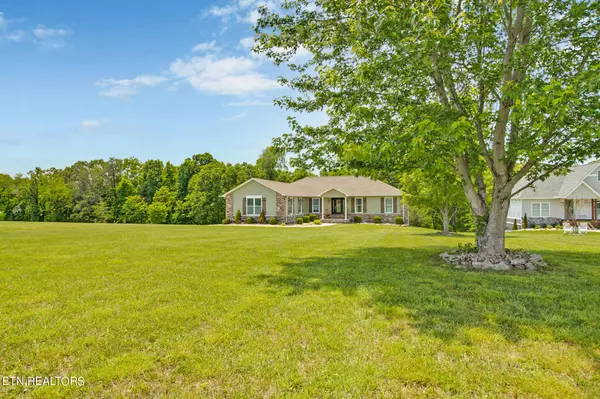$615,000
$750,000
18.0%For more information regarding the value of a property, please contact us for a free consultation.
198 Copper PT Crossville, TN 38555
4 Beds
3 Baths
3,400 SqFt
Key Details
Sold Price $615,000
Property Type Single Family Home
Sub Type Residential
Listing Status Sold
Purchase Type For Sale
Square Footage 3,400 sqft
Price per Sqft $180
Subdivision Copper Pointe Sub
MLS Listing ID 1264050
Sold Date 07/01/24
Style Craftsman,Traditional
Bedrooms 4
Full Baths 3
Originating Board East Tennessee REALTORS® MLS
Year Built 2016
Lot Size 4.970 Acres
Acres 4.97
Lot Dimensions 350' x 650'
Property Description
Welcome home to your new luxurious home with amazing mountain views in the peaceful area of the historic Cumberland Homesteads. Copper Point is a quiet hidden gem of a neighborhood in Cumberland County with amazon mountain views, beautiful homes on a quiet cul-de-sac.
This home is special because it can be two separate homes in one and it can be used as a multi- family home or an income home or even just a home that has a separate entrance and space for guests.
When you enter the home you are welcomed into a large foyer and spacious and unique dining area and open living area complete with a gas stone fireplace, an open concept kitchen with stainless appliances, a bar eating area, and a spacious pantry. Off the kitchen is a large deck with amazing mountain views and after a rain you can sit and hear the creek running down below in the woods. You can watch the sunset from the deck and enjoy hearing the birds sing.
The upstairs area of the home is a three bedroom two bathroom home with a split floor plan. There is also an additional bonus room upstairs. On one side of the house there are two large bedrooms with a full bathroom in between and on the other side of the house is the bonus room and the master suite. The master suite has the most amazing mountain views out of a bay picture window, a large walk-in closet, dual vanity sinks and a large walk-in shower with a rain head option and dual shower heads. Upstairs also has a two car garage and a laundry room!
Downstairs you are greeted with a spacious living area with brand new flooring throughout. Also features a complete kitchen, an additional bonus room, a bathroom with a tiled walk-in shower, very spacious laundry room, its own two car garage with a workshop, a covered outdoor kitchen area, and plenty of storage!
The acreage is some of the prettiest around with mountain views, wide open skies and a wooded area for walking with a creek at the bottom!!
The home was built in 2016. It has a new water heater, dual fuel HVAC, 22K Generac Whole home backup generator, & stamped concrete patio.
Agent / Owner
Location
State TN
County Cumberland County - 34
Area 4.97
Rooms
Other Rooms Basement Rec Room, LaundryUtility, Workshop, Addl Living Quarter, Bedroom Main Level, Extra Storage, Office, Mstr Bedroom Main Level, Split Bedroom
Basement Finished, Slab, Walkout
Dining Room Breakfast Bar, Eat-in Kitchen, Formal Dining Area
Interior
Interior Features Cathedral Ceiling(s), Island in Kitchen, Pantry, Walk-In Closet(s), Breakfast Bar, Eat-in Kitchen
Heating Central, Heat Pump, Natural Gas, Electric
Cooling Central Cooling, Ceiling Fan(s)
Flooring Laminate, Vinyl, Tile
Fireplaces Number 2
Fireplaces Type Gas, Stone, Insert, Gas Log
Window Features Drapes
Appliance Backup Generator, Dishwasher, Disposal, Microwave, Range, Refrigerator, Self Cleaning Oven, Smoke Detector
Heat Source Central, Heat Pump, Natural Gas, Electric
Laundry true
Exterior
Exterior Feature Windows - Vinyl, Patio, Deck
Parking Features Garage Door Opener, Attached, Basement, RV Parking, Side/Rear Entry, Main Level, Off-Street Parking
Garage Spaces 4.0
Garage Description Attached, RV Parking, SideRear Entry, Basement, Garage Door Opener, Main Level, Off-Street Parking, Attached
View Mountain View, Country Setting
Porch true
Total Parking Spaces 4
Garage Yes
Building
Lot Description Creek, Wooded
Faces From Downtown Crossville 12 minute drive Take 127 South 4 miles to the split at Homestead Tower and continue straight onto Hwy 68 for 2 more miles. Left onto Turkey Oak First right onto Chestnut Ln Stay right at circle First right in circle to Copper Pt 5th house on right.
Sewer Septic Tank
Water Public
Architectural Style Craftsman, Traditional
Structure Type Stucco,Stone,Vinyl Siding,Block,Frame
Schools
Middle Schools Homestead
High Schools Stone Memorial
Others
Restrictions Yes
Tax ID 140B C 006.00
Energy Description Electric, Gas(Natural)
Read Less
Want to know what your home might be worth? Contact us for a FREE valuation!

Our team is ready to help you sell your home for the highest possible price ASAP





