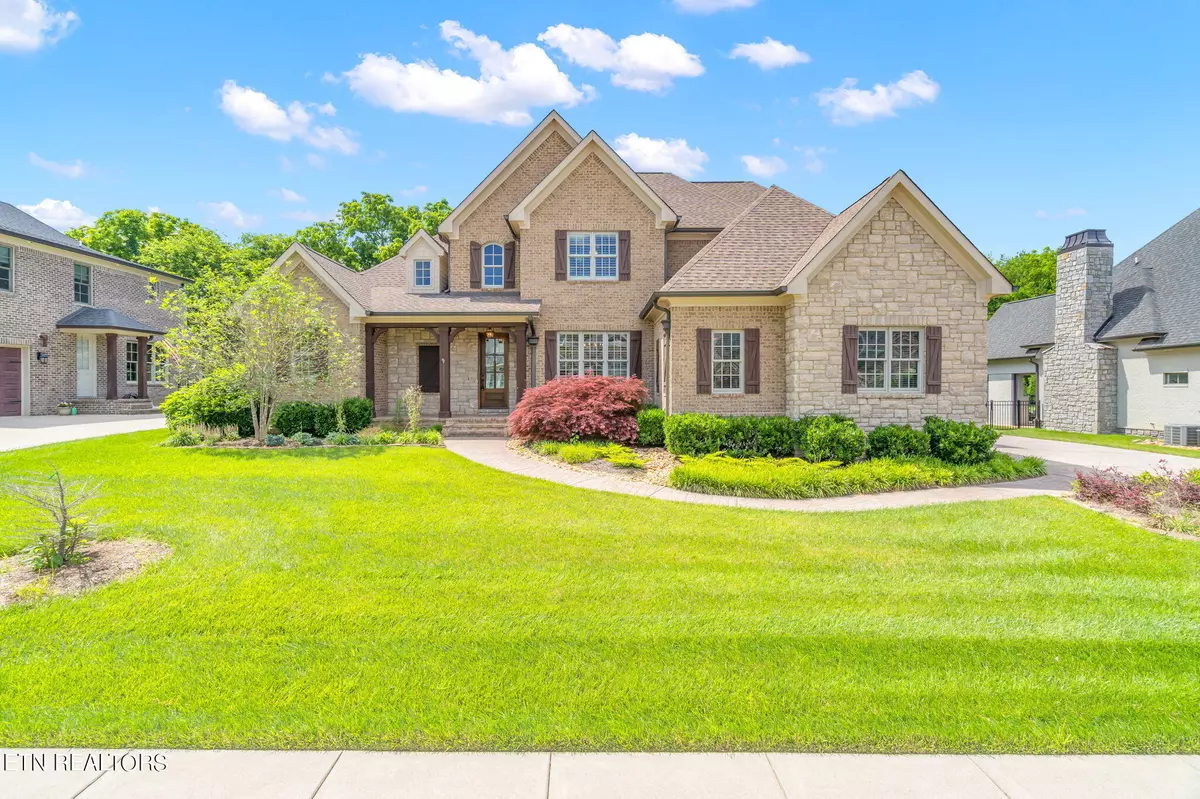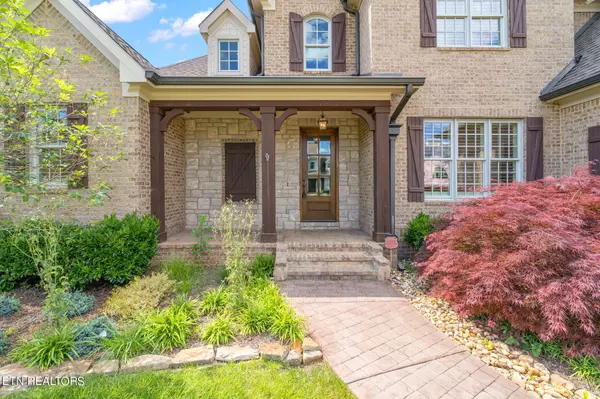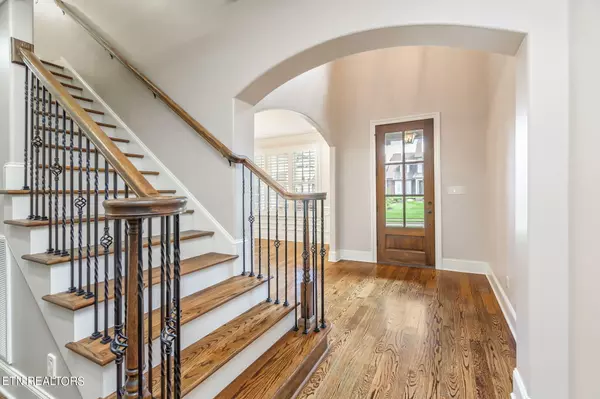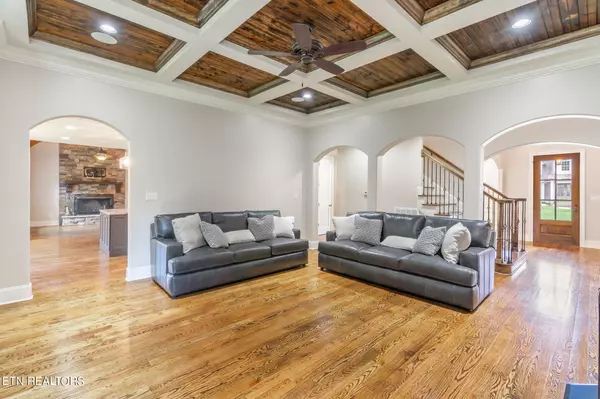$1,435,000
$1,450,000
1.0%For more information regarding the value of a property, please contact us for a free consultation.
12427 Waterslea LN Knoxville, TN 37934
4 Beds
4 Baths
3,715 SqFt
Key Details
Sold Price $1,435,000
Property Type Single Family Home
Sub Type Residential
Listing Status Sold
Purchase Type For Sale
Square Footage 3,715 sqft
Price per Sqft $386
Subdivision Bridgemore S/D Phase Ii
MLS Listing ID 1265011
Sold Date 07/02/24
Style Traditional
Bedrooms 4
Full Baths 3
Half Baths 1
HOA Fees $216/qua
Originating Board East Tennessee REALTORS® MLS
Year Built 2015
Lot Size 0.390 Acres
Acres 0.39
Lot Dimensions 100.00 X 166.31 X IRR
Property Description
Incredible Bridgemore home with character on a beautiful lot. Master on the main, kitchen with keeping room, and outdoor entertaining space with fireplace. Jack and Jill bedrooms upstairs as well as an additional bedroom with ensuite. Large bonus and office space complete the upstairs. Garage is lined with custom cabinets.
Location
State TN
County Knox County - 1
Area 0.39
Rooms
Family Room Yes
Other Rooms LaundryUtility, Extra Storage, Breakfast Room, Great Room, Family Room, Mstr Bedroom Main Level
Basement Crawl Space
Dining Room Breakfast Bar, Eat-in Kitchen, Formal Dining Area
Interior
Interior Features Island in Kitchen, Walk-In Closet(s), Breakfast Bar, Eat-in Kitchen
Heating Central, Natural Gas, Electric
Cooling Central Cooling, Ceiling Fan(s)
Flooring Carpet, Hardwood, Tile
Fireplaces Number 3
Fireplaces Type Gas, Brick, Stone, Wood Burning, Gas Log
Appliance Central Vacuum, Dishwasher, Disposal, Gas Stove, Microwave, Range, Refrigerator, Security Alarm, Self Cleaning Oven, Smoke Detector
Heat Source Central, Natural Gas, Electric
Laundry true
Exterior
Exterior Feature Window - Energy Star, Windows - Wood, Porch - Covered, Prof Landscaped
Parking Features Garage Door Opener, Attached, Side/Rear Entry, Main Level
Garage Spaces 3.0
Garage Description Attached, SideRear Entry, Garage Door Opener, Main Level, Attached
Pool true
Community Features Sidewalks
Amenities Available Clubhouse, Pool
View Other
Total Parking Spaces 3
Garage Yes
Building
Lot Description Level
Faces Travel west on Kingston Pike, turn left onto Old Stage Rd. Turn left onto McFee Rd. Stay straight at round about. Turn right into Bridgemore (Bridgemore Blvd). Take 1st right, Barnsley Rd. Turn right onto Waterslea Lane. Home is located on the left.
Sewer Public Sewer
Water Public
Architectural Style Traditional
Structure Type Stone,Other,Brick,Shingle Shake
Others
HOA Fee Include All Amenities
Restrictions Yes
Tax ID 152PC031
Energy Description Electric, Gas(Natural)
Acceptable Financing New Loan, Cash, Conventional
Listing Terms New Loan, Cash, Conventional
Read Less
Want to know what your home might be worth? Contact us for a FREE valuation!

Our team is ready to help you sell your home for the highest possible price ASAP





