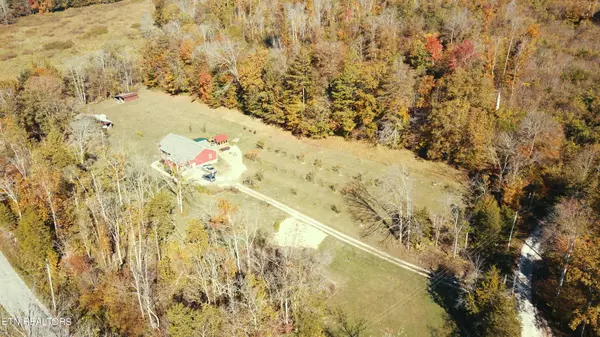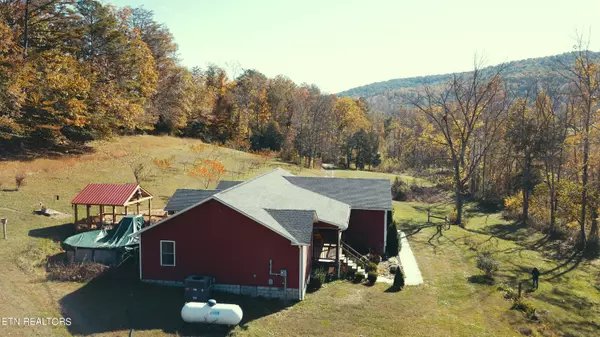$5,000,000
$530,000
843.4%For more information regarding the value of a property, please contact us for a free consultation.
507 Benton Lane LN Jamestown, TN 38556
3 Beds
2 Baths
1,946 SqFt
Key Details
Sold Price $5,000,000
Property Type Single Family Home
Sub Type Residential
Listing Status Sold
Purchase Type For Sale
Square Footage 1,946 sqft
Price per Sqft $2,569
MLS Listing ID 1243754
Sold Date 07/01/24
Style Traditional
Bedrooms 3
Full Baths 2
Originating Board East Tennessee REALTORS® MLS
Year Built 2018
Lot Size 64.830 Acres
Acres 64.83
Property Description
Discover your perfect mountain oasis! Nestled on a sprawling 64.83 +/- acres of serene wooded and about 15 acres of cleared land, mountain views, and privacy. 507 Benton Lane, Jamestown, TN offers an oasis in the country. The home features +/-1946 square feet of living space, 3 bedrooms and 2 full bathrooms, an open floor plan, an attached garage, and an 18ft x 54'' above-ground pool. Enjoy the mountain views on the large, covered deck out back. Apple, peach, plum, and pear trees with blueberry bushes. Great garden spot out front. The property also features several outbuildings including a large hay barn with cattle run and 2 stall shelter. Whether you're looking for a full-time residence or vacation home, this property offers endless possibilities. Buyer to verify all information and measurements in order to make an informed offer.
Location
State TN
County Fentress County - 43
Area 64.83
Rooms
Other Rooms LaundryUtility, Bedroom Main Level, Mstr Bedroom Main Level
Basement Crawl Space
Interior
Interior Features Island in Kitchen, Pantry, Walk-In Closet(s), Eat-in Kitchen
Heating Central, Propane, Electric
Cooling Central Cooling
Flooring Laminate
Fireplaces Type None
Appliance Dishwasher, Dryer, Microwave, Range, Washer
Heat Source Central, Propane, Electric
Laundry true
Exterior
Exterior Feature Windows - Storm, Pool - Swim(Abv Grd), Porch - Covered, Doors - Storm
Parking Features Attached, Off-Street Parking
Garage Spaces 1.0
Garage Description Attached, Off-Street Parking, Attached
View Country Setting, Wooded
Total Parking Spaces 1
Garage Yes
Building
Lot Description Creek, Private, Wooded, Irregular Lot, Rolling Slope
Faces From Jamestown Take Hwy 52 W/Livingston Hwy for approx 10.5 miles. Turn left onto Manson Rd and travel approx 2.7 miles. Turn Right onto King Mountain Road for approx .5 miles. Turn right onto Benton Lane. House is 1st driveway on left. sign at gate.
Sewer Septic Tank
Water Public
Architectural Style Traditional
Additional Building Storage
Structure Type Vinyl Siding,Frame
Others
Restrictions No
Tax ID 071 022.08
Energy Description Electric, Propane
Read Less
Want to know what your home might be worth? Contact us for a FREE valuation!

Our team is ready to help you sell your home for the highest possible price ASAP





