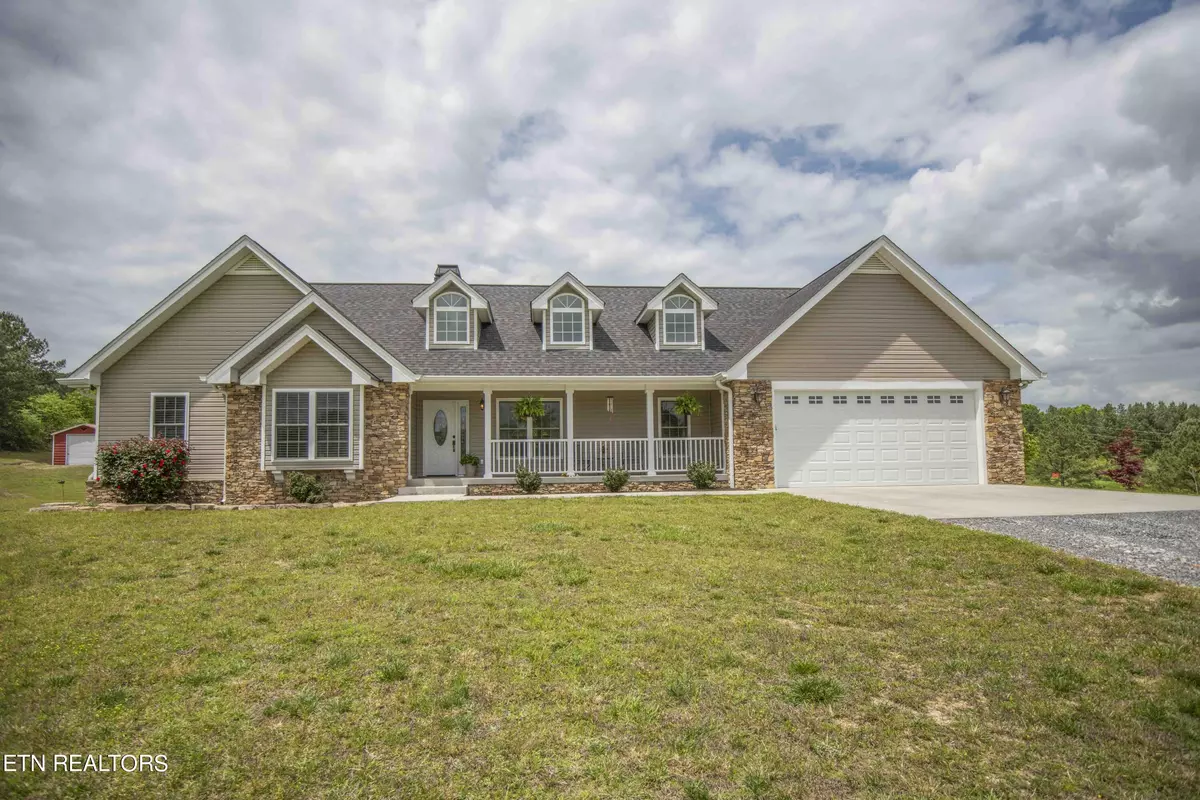$872,500
$949,000
8.1%For more information regarding the value of a property, please contact us for a free consultation.
2568 Hwy 68 Niota, TN 37826
3 Beds
3 Baths
3,440 SqFt
Key Details
Sold Price $872,500
Property Type Single Family Home
Sub Type Residential
Listing Status Sold
Purchase Type For Sale
Square Footage 3,440 sqft
Price per Sqft $253
MLS Listing ID 1261207
Sold Date 07/01/24
Style Traditional
Bedrooms 3
Full Baths 3
Originating Board East Tennessee REALTORS® MLS
Year Built 2017
Lot Size 22.120 Acres
Acres 22.12
Property Description
This is truly a must see to appreciate home and property. The beautiful maintenance free exterior of this classy only 7 year old custom built home and shop had no expense spared to ensure that no corners were cut and the construction not only meets but exceeds building codes. This home is a worry free quality built home on 22 beautiful acres of rolling fields and woods full of all types of wild life including the occasional bear. If you are looking for privacy, to farm, hunt, shoot, hike or just enjoy nature, this property has it all. It is fantastically located for all the best that East Tennessee has to offer. This property is located 8 minutes from Watts Bar Lake, 8 minutes from I-75 Sweetwater, TN exit, 1 hour South of Knoxville, 1 hour North of Chattanooga, 30 minuets from Cherokee National Forest, 1 hour 20 minuets to the Great Smokey Mountains National Park. This 3 bedroom, 3 bath home with study that could be used as a 4th bedroom offers vaulted ceilings in the upstairs master with walk in closet, walk-in shower and jetted tub. The upstairs living space boasts vaulted ceilings with a beautiful high end gas fireplace and mantel. Formal dining area, eat-in kitchen and bar to enjoy family and friends around beautiful kitchen amenities including high-end black stainless appliances. Convenience of single level living but also providing a fully finished down stairs with a separate entrance that includes a 2nd huge living area, a large mother-in-law suite with walk-in closet, living space, and kitchenette, large storage room and a safe room/storm shelter. All down stairs has 9 foot ceilings. All cabinetry and vanities are custom and are fitted with custom granite tops. Beautiful rich hardwood flooring with custom matching spiral staircase. Back yard and deck look out over the beautiful landscape. Three zone central heat and air system and well insulated structure provides comfort at very low monthly expense. Property also has a barn for tractor and equipment storage, and a 30'X40' insulated heated and air conditioned shop for business, hobbies or storage. The shop includes a full bathroom with dedicated water heater and is wired for 220 for a welder, also wired for washer and dryer and range that could be used as additional living space or for rental income. Attached to the shop is covered parking for a boat or RV.
Location
State TN
County Mcminn County - 40
Area 22.12
Rooms
Family Room Yes
Other Rooms Basement Rec Room, LaundryUtility, Workshop, Addl Living Quarter, Bedroom Main Level, Extra Storage, Office, Family Room, Mstr Bedroom Main Level
Basement Finished
Dining Room Formal Dining Area, Breakfast Room
Interior
Interior Features Walk-In Closet(s)
Heating Central, Heat Pump, Electric
Cooling Central Cooling
Flooring Carpet, Hardwood, Tile
Fireplaces Number 1
Fireplaces Type Gas, Marble
Appliance Dishwasher, Disposal, Microwave, Refrigerator
Heat Source Central, Heat Pump, Electric
Laundry true
Exterior
Exterior Feature Porch - Covered, Deck
Parking Features Garage Door Opener, Other, Main Level
Garage Spaces 2.0
Garage Description Garage Door Opener, Main Level
View Country Setting
Total Parking Spaces 2
Garage Yes
Building
Lot Description Wooded, Rolling Slope
Faces From Knox, Take Sweetwater (Exit 60) Turn right onto Hwy 68 toward Spring City. Go 7.5 Miles and property is located on the right. Sign on Property.
Sewer Septic Tank
Water Well
Architectural Style Traditional
Additional Building Barn(s), Workshop
Structure Type Vinyl Siding,Block,Frame
Others
Restrictions No
Tax ID 008 012.02
Energy Description Electric
Acceptable Financing New Loan, Cash, Conventional
Listing Terms New Loan, Cash, Conventional
Read Less
Want to know what your home might be worth? Contact us for a FREE valuation!

Our team is ready to help you sell your home for the highest possible price ASAP





