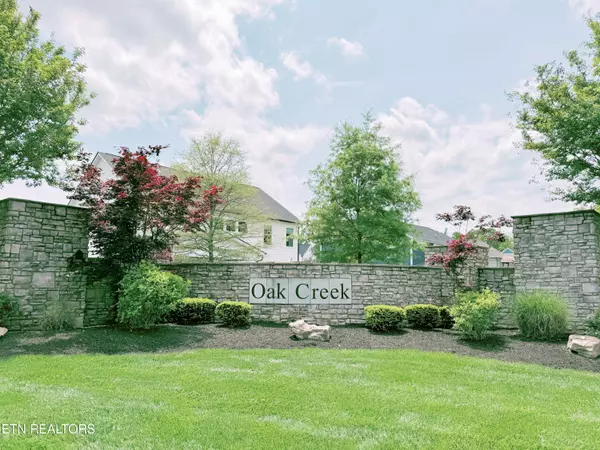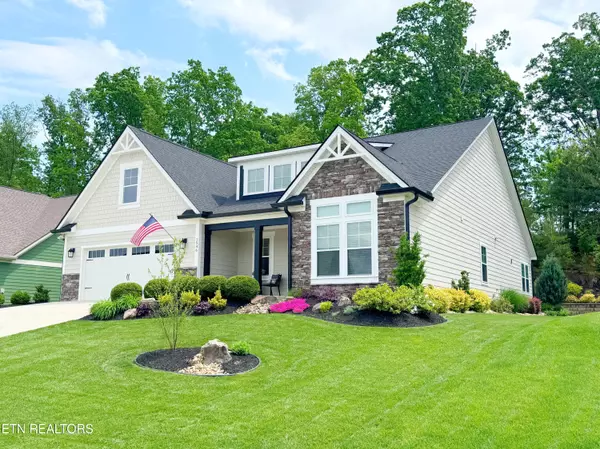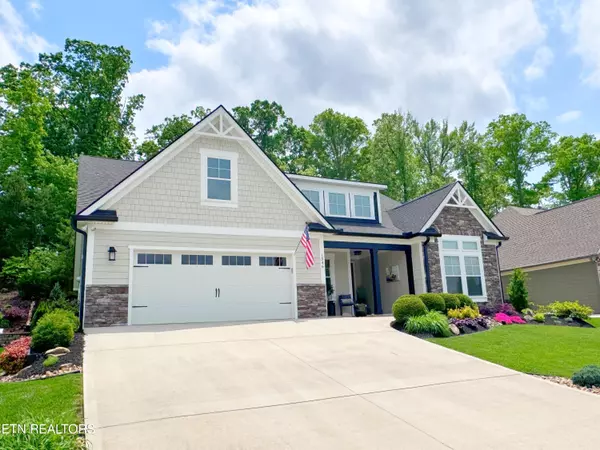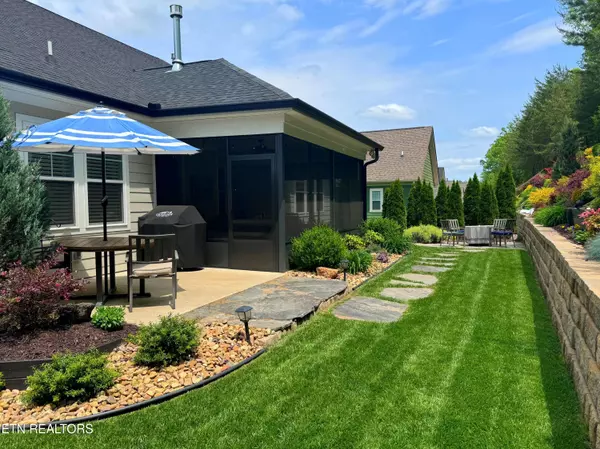$650,000
$649,900
For more information regarding the value of a property, please contact us for a free consultation.
1546 Clearmill DR Lenoir City, TN 37772
4 Beds
4 Baths
2,859 SqFt
Key Details
Sold Price $650,000
Property Type Single Family Home
Sub Type Residential
Listing Status Sold
Purchase Type For Sale
Square Footage 2,859 sqft
Price per Sqft $227
Subdivision Oak Creek
MLS Listing ID 1260901
Sold Date 06/28/24
Style Craftsman
Bedrooms 4
Full Baths 3
Half Baths 1
HOA Fees $16/ann
Originating Board East Tennessee REALTORS® MLS
Year Built 2019
Lot Size 0.310 Acres
Acres 0.31
Lot Dimensions 75 x 180
Property Description
*Back on market due to Buyer's home sale contingency* Luxury living just over the Loudon County line and so very close to the Choto area on S. Northshore Drive. Phenomenal landscaping greets you as drive up to this beautiful property. This craftsman style home nestled in the highly sought after Oak Creek Subdivision boasts 4 bedrooms and 3 and 1/2 bathrooms. Every attention to detail is in this home. Upon entering the home, the hand-scraped hardwood floors and wainscotting immediately draw you in to the open concept living room with vaulted ceilings, gas fireplace with custom mantle, dining room and elegant chefs' kitchen with all stainless appliances, gas stove, large pantry and beautiful granite countertops. The main level primary bedroom has a tray ceiling and flows into the primary bathroom retreat. Walk-in tiled shower, double sinks, separate water closet and a very large primary closet. The split floor plan has 2 additional bedrooms and full bath on the main level. To complete the main level, there is an enormous laundry room, 1/2 bath and oversized 2-car garage. Up the stairs, you enter a large bonus room/TV room/playroom with built-ins and a barnwood wall to complete the decor. Then to the left another oversized bedroom, full bath and an additional large indoor storage room. Enjoy your morning coffee on the large screened back porch overlooking the beautiful effortlessly landscaped backyard. Have lunch or dinner on either of the exterior patios tucked in the overflowing greenery with dry creek bed. With the installed sprinkler system, it's easy to maintain this landscaped beauty. This property is so very close to the Farragut/Turkey Creek areas but situated in a country like setting. Come make this your home today!
Location
State TN
County Loudon County - 32
Area 0.31
Rooms
Other Rooms LaundryUtility, Sunroom, Bedroom Main Level, Extra Storage, Mstr Bedroom Main Level, Split Bedroom
Basement Slab
Dining Room Breakfast Bar, Eat-in Kitchen
Interior
Interior Features Cathedral Ceiling(s), Island in Kitchen, Pantry, Walk-In Closet(s), Breakfast Bar, Eat-in Kitchen
Heating Central, Heat Pump, Natural Gas, Electric
Cooling Central Cooling, Ceiling Fan(s), Zoned
Flooring Carpet, Hardwood, Tile
Fireplaces Number 1
Fireplaces Type Gas Log
Appliance Dishwasher, Disposal, Dryer, Gas Stove, Microwave, Range, Refrigerator, Self Cleaning Oven, Smoke Detector, Washer
Heat Source Central, Heat Pump, Natural Gas, Electric
Laundry true
Exterior
Exterior Feature Irrigation System, Windows - Insulated, Patio, Porch - Screened
Parking Features Garage Door Opener, Attached, Main Level
Garage Spaces 2.0
Garage Description Attached, Garage Door Opener, Main Level, Attached
Porch true
Total Parking Spaces 2
Garage Yes
Building
Lot Description Wooded, Rolling Slope
Faces South Northshore to Cliff Branch Blvd then right and follow to property on right-see sign
Sewer Public Sewer
Water Public
Architectural Style Craftsman
Structure Type Fiber Cement,Stone,Block,Frame
Schools
Middle Schools North
High Schools Loudon
Others
Restrictions Yes
Tax ID 017G D 018.00
Energy Description Electric, Gas(Natural)
Read Less
Want to know what your home might be worth? Contact us for a FREE valuation!

Our team is ready to help you sell your home for the highest possible price ASAP





