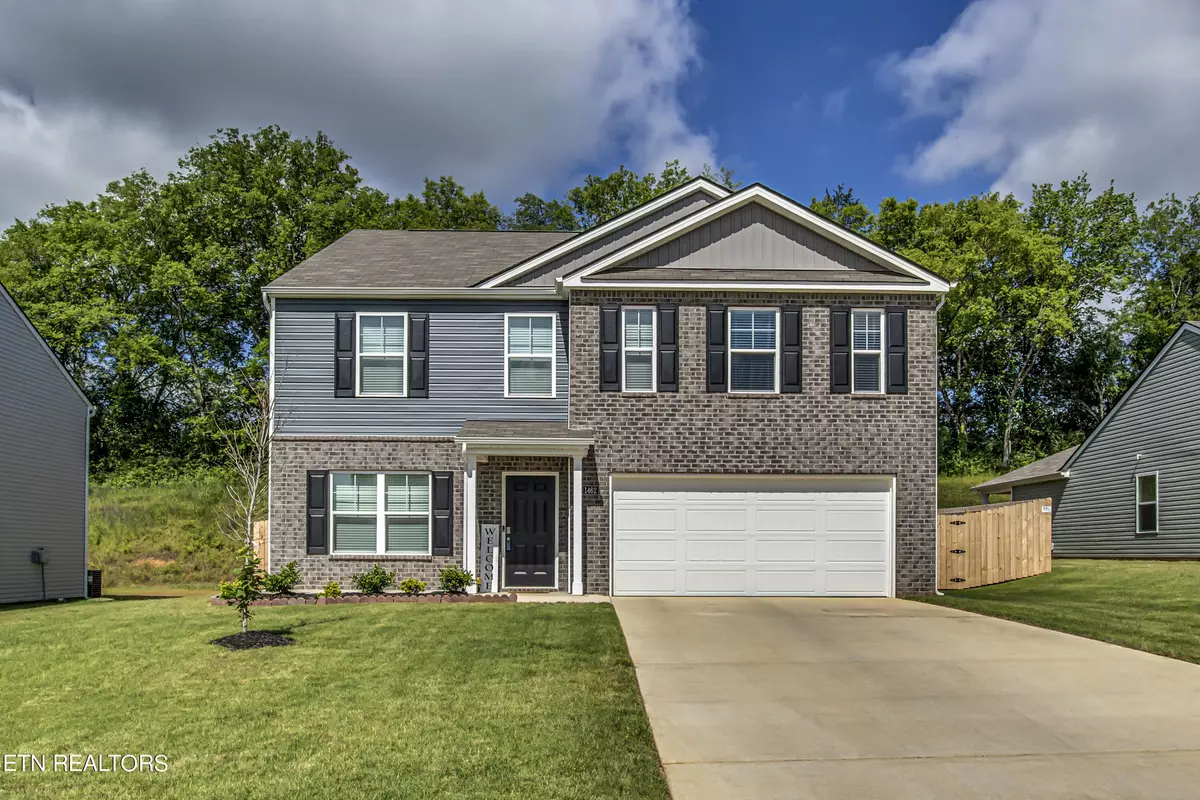$355,000
$359,900
1.4%For more information regarding the value of a property, please contact us for a free consultation.
1462 Housley DR Athens, TN 37303
4 Beds
3 Baths
2,997 SqFt
Key Details
Sold Price $355,000
Property Type Single Family Home
Sub Type Residential
Listing Status Sold
Purchase Type For Sale
Square Footage 2,997 sqft
Price per Sqft $118
Subdivision Sky Ridge Estates
MLS Listing ID 1263232
Sold Date 06/27/24
Style Traditional
Bedrooms 4
Full Baths 2
Half Baths 1
HOA Fees $29/ann
Originating Board East Tennessee REALTORS® MLS
Year Built 2023
Lot Size 0.260 Acres
Acres 0.26
Property Description
Welcome to your dream SMART home, less than a year old with the builder's warranty still in effect! This modern gem features 4 oversized bedrooms and 2.5 baths, offering ample space for everyone. The spacious floor plan includes a formal dining room and an office on the main level, perfect for remote work. The open-concept kitchen and living room create a welcoming environment for family and friends. Enjoy the convenience of spacious walk-in closets in every bedroom. Step outside to a newly installed privacy fence
with dual gate access, ideal for children and pets. Nestled in a very kid-friendly neighborhood, this home is conveniently located near shopping, hospitals, restaurants, and schools. Don't miss the opportunity to make this stunning, smart home yours! Call to schedule your private showing today!
Location
State TN
County Mcminn County - 40
Area 0.26
Rooms
Family Room Yes
Other Rooms LaundryUtility, Office, Family Room
Basement Slab
Dining Room Formal Dining Area
Interior
Interior Features Island in Kitchen, Pantry, Walk-In Closet(s)
Heating Central, Electric
Cooling Central Cooling, Ceiling Fan(s)
Flooring Carpet, Vinyl
Fireplaces Type None
Appliance Dishwasher, Microwave, Range, Refrigerator
Heat Source Central, Electric
Laundry true
Exterior
Exterior Feature Windows - Vinyl, Fence - Privacy, Porch - Covered
Parking Features Garage Door Opener, Attached, Main Level
Garage Spaces 2.0
Garage Description Attached, Garage Door Opener, Main Level, Attached
Total Parking Spaces 2
Garage Yes
Building
Lot Description Level
Faces From Madison Ave turn onto Matlock, right on Miami, left on Valley Dr then right on ridge estates drive and home on left. SOP
Sewer Public Sewer
Water Public
Architectural Style Traditional
Structure Type Vinyl Siding,Brick,Frame
Others
Restrictions Yes
Tax ID 065J C 014.00
Energy Description Electric
Read Less
Want to know what your home might be worth? Contact us for a FREE valuation!

Our team is ready to help you sell your home for the highest possible price ASAP





