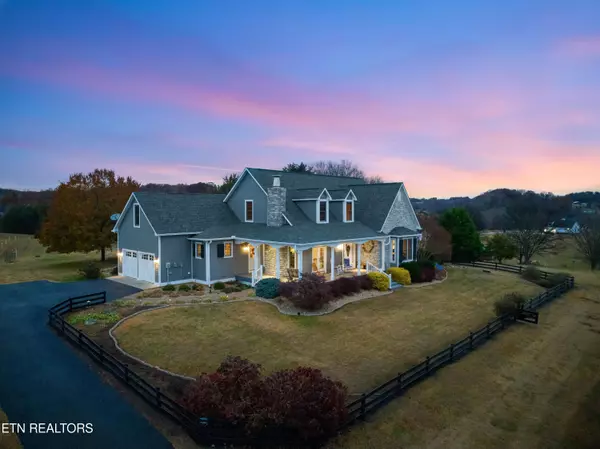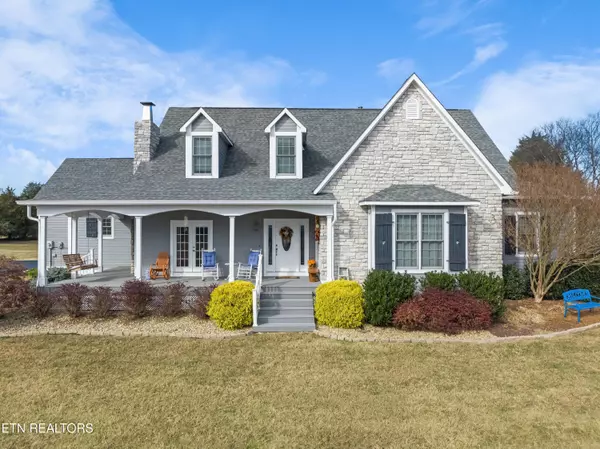$925,500
$995,500
7.0%For more information regarding the value of a property, please contact us for a free consultation.
274 Richland Rd Blaine, TN 37709
3 Beds
4 Baths
3,118 SqFt
Key Details
Sold Price $925,500
Property Type Single Family Home
Sub Type Residential
Listing Status Sold
Purchase Type For Sale
Square Footage 3,118 sqft
Price per Sqft $296
Subdivision River Ranch
MLS Listing ID 1263943
Sold Date 06/24/24
Style Traditional
Bedrooms 3
Full Baths 3
Half Baths 1
HOA Fees $14/ann
Originating Board East Tennessee REALTORS® MLS
Year Built 2006
Lot Size 10.220 Acres
Acres 10.22
Property Description
East Tennessee Equestrian Estate with stunning Mount LeConte views- 3 pastures on 10.22 acres with 3 barns. A once in a lifetime opportunity to own a horse farm in this private exclusive equestrian community . Located in River Ranch Subdivision - offering the best combination of location, land, and amenities. Just 20 minutes from downtown Knoxville, shopping, dining, and healthcare. Capture year-round views from inside and out on the front covered porch. Spend days and nights by the custom-built Gazebo. Host family and friends in the screened in back porch. Fly fishermen enjoy some of Tennessee's best tailwater trout fishing on the famous Holston River along the banks of River Ranch Subdivision. This custom farmhouse home features exquisite wide plank heart of pine flooring throughout the spacious main floor. ADA friendly wide halls and doors contribute to the beauty and function of this immaculate 2 story farmhouse. The large eat in kitchen is designed for holiday cooking. Cook a feast in both the wall mounted and regular ovens. A spacious island with integrated sink offers room for everyone to enjoy. The large formal dining has a wood burning fireplace and mountain views. The main level provides a large study with closet space. This main floor provides 2-3 bedrooms and 2.5 bathrooms, while upstairs offers ample quarters for any number of guests. The upstairs layout has a full bath, the large ''Bunkhouse'', and yet more space for play, sleep, or quiet reading after a full day on horseback. One of the three Barns is equipped with a full active Solar system able to power the entire home. The water is utility provided, so there is no well maintenance with which to contend. Efficient, beautiful, and cost-effective living. Come and see for yourself the care and attention to detail of this amazing Tennessee equestrian property. Contact us for a private showing today.
Location
State TN
County Grainger County - 45
Area 10.22
Rooms
Other Rooms Mstr Bedroom Main Level
Basement Crawl Space
Dining Room Eat-in Kitchen, Formal Dining Area, Breakfast Room
Interior
Interior Features Cathedral Ceiling(s), Island in Kitchen, Walk-In Closet(s), Eat-in Kitchen
Heating Central, Heat Pump, Active Solar, Oil, Electric
Cooling Central Cooling
Flooring Carpet, Hardwood
Fireplaces Number 2
Fireplaces Type Stone, Masonry, Free Standing, Wood Burning, Other
Appliance Dishwasher, Microwave, Range, Security Alarm, Self Cleaning Oven, Smoke Detector, Other
Heat Source Central, Heat Pump, Active Solar, Oil, Electric
Exterior
Exterior Feature Windows - Bay, Windows - Vinyl, Windows - Insulated, Fence - Wood, Fenced - Yard, Patio, Porch - Covered, Porch - Enclosed, Porch - Screened, Prof Landscaped, Deck
Parking Features Garage Door Opener, Main Level
Garage Spaces 2.0
Garage Description Garage Door Opener, Main Level
View Mountain View, Country Setting, Other
Porch true
Total Parking Spaces 2
Garage Yes
Building
Lot Description Private
Faces Follow I-40 E US-11W N/Rutledge Pike to Old Rutledge Pike. Left on Richland Road
Sewer Septic Tank, Perc Test On File
Water Public
Architectural Style Traditional
Additional Building Storage, Stable(s), Gazebo, Barn(s), Workshop
Structure Type Fiber Cement,Stone,Frame
Schools
Middle Schools Rutledge
High Schools Grainger County Adult
Others
Restrictions Yes
Tax ID 099 054.10
Energy Description Active Solar, Oil, Electric
Read Less
Want to know what your home might be worth? Contact us for a FREE valuation!

Our team is ready to help you sell your home for the highest possible price ASAP





