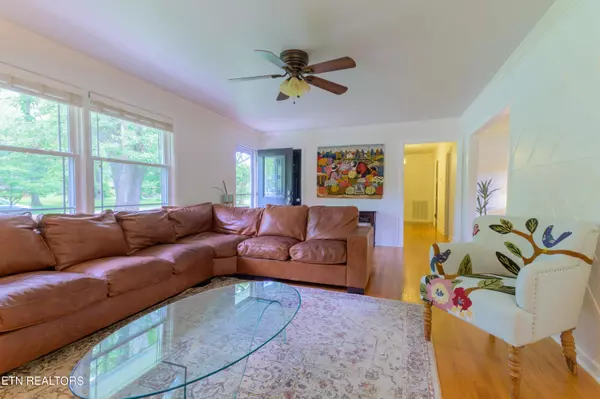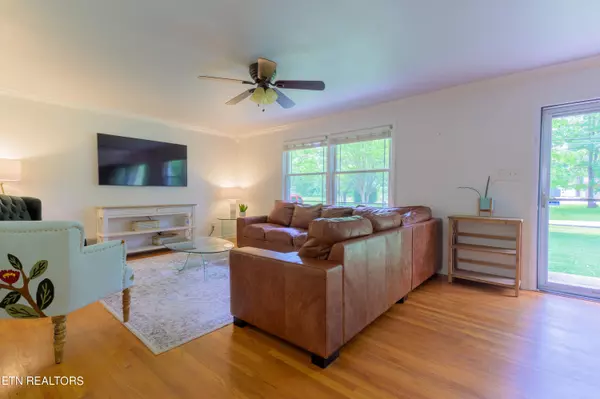$508,000
$525,000
3.2%For more information regarding the value of a property, please contact us for a free consultation.
7201 Wellswood LN Knoxville, TN 37909
3 Beds
2 Baths
1,680 SqFt
Key Details
Sold Price $508,000
Property Type Single Family Home
Sub Type Residential
Listing Status Sold
Purchase Type For Sale
Square Footage 1,680 sqft
Price per Sqft $302
Subdivision West Hills
MLS Listing ID 1264667
Sold Date 06/24/24
Style Traditional
Bedrooms 3
Full Baths 2
Originating Board East Tennessee REALTORS® MLS
Year Built 1956
Lot Size 0.500 Acres
Acres 0.5
Lot Dimensions 170 X 130
Property Description
STUNNING RARE FIND IN WEST HILLS...CORNER LOT RANCHER! From the moment you pull onto the ½ acre property with mature shade trees, updated landscaping on this corner lot, you'll appreciate this well-constructed home. When you step through the lovely entryway, you will feel the welcoming warmth of this updated mid-century modern home. The living room, adorned with hardwoods, a board and batten feature wall, crown molding and a ceiling fan opens to the dining room. From there you will venture into the totally updated, highly functional kitchen which was recently renovated with new cabinetry, farmhouse sink, Granite countertops, subway tile backsplash, tile flooring, and stainless appliances.
Out of the kitchen a French door leads to the sunroom, flex room and oversized (26x24.6') two car+ garage that was converted from a carport a few years ago, adding significant floored attic storage. The sunny 16x13' updated sunroom IS NOT included in the square footage and bumps the total living space to almost 1900sf, should you open a heating duct into the room.
The flex room off the sunroom houses the laundry closet (with newly installed shelving) behind the fresh barn doors and could possibly be used as a 4th bedroom (with the addition of another closet) or might also be used as a theatre room or study.
On the left side of the house you'll find the primary bedroom with a board and batten accent wall, hardwoods, ceiling fan, plus a newly renovated bath (vanity, toilet and tile shower).
There are two guest bedrooms, all with hardwood flooring and ceiling fans as well.
The rear yard is totally fenced for privacy where you can gather with friends under your flagstone paver patio while grilling, play yard games in the wide-open space or snuggle up in front of the firepit on a cool night. You'll love the mixture of updated craftsman and French doors, hardwoods and tile throughout (no carpet here), beautifully smooth ceilings, new exterior and interior paint, ceiling fans in every room except the dining room and much more. This one is a MUST SEE!
Location
State TN
County Knox County - 1
Area 0.5
Rooms
Other Rooms LaundryUtility, Office, Breakfast Room, Mstr Bedroom Main Level
Basement Crawl Space
Dining Room Eat-in Kitchen, Formal Dining Area
Interior
Interior Features Eat-in Kitchen
Heating Central, Natural Gas, Electric
Cooling Central Cooling
Flooring Hardwood, Tile
Fireplaces Type None
Appliance Dishwasher, Microwave, Range
Heat Source Central, Natural Gas, Electric
Laundry true
Exterior
Exterior Feature Windows - Vinyl, Fenced - Yard, Patio
Parking Features Garage Door Opener, Main Level
Garage Spaces 2.0
Garage Description Garage Door Opener, Main Level
View Country Setting
Porch true
Total Parking Spaces 2
Garage Yes
Building
Lot Description Corner Lot, Level
Faces 7201 Wellswood Lane
Sewer Public Sewer
Water Public
Architectural Style Traditional
Structure Type Fiber Cement,Brick,Frame
Schools
Middle Schools Bearden
High Schools West
Others
Restrictions Yes
Tax ID 106NA009
Energy Description Electric, Gas(Natural)
Read Less
Want to know what your home might be worth? Contact us for a FREE valuation!

Our team is ready to help you sell your home for the highest possible price ASAP





