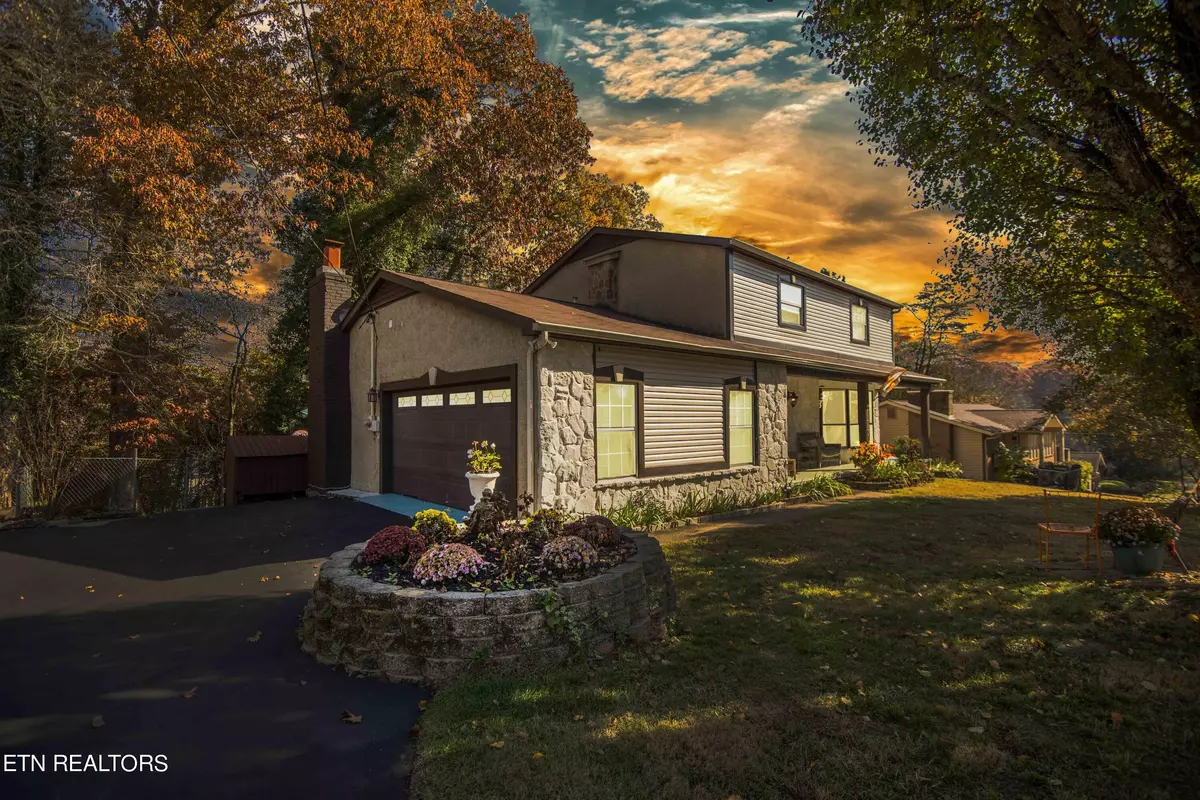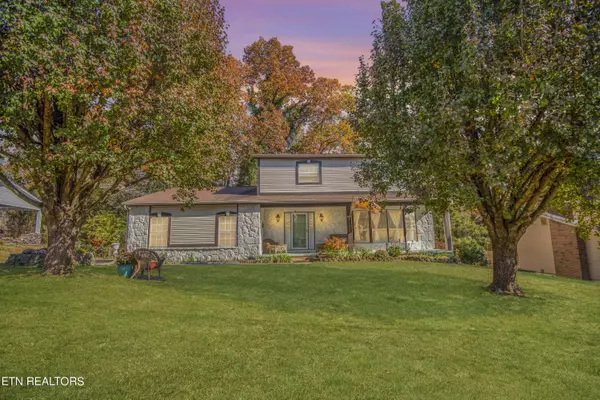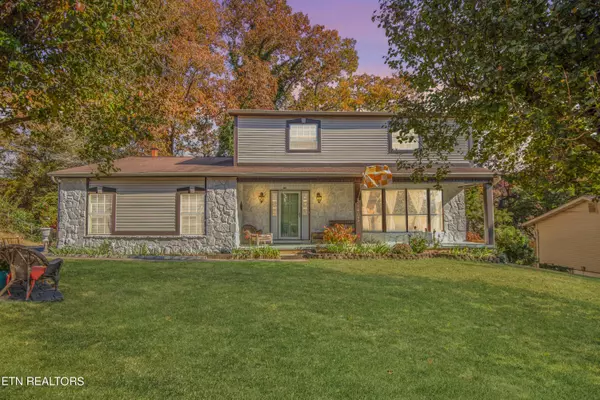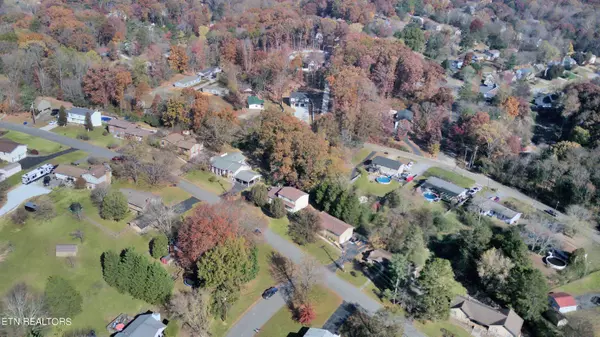$400,000
$400,000
For more information regarding the value of a property, please contact us for a free consultation.
1402 La Paloma DR Knoxville, TN 37923
5 Beds
4 Baths
2,768 SqFt
Key Details
Sold Price $400,000
Property Type Single Family Home
Sub Type Residential
Listing Status Sold
Purchase Type For Sale
Square Footage 2,768 sqft
Price per Sqft $144
Subdivision Spanish Trails Unit 1
MLS Listing ID 1245546
Sold Date 05/17/24
Style Traditional
Bedrooms 5
Full Baths 3
Half Baths 1
Originating Board East Tennessee REALTORS® MLS
Year Built 1973
Lot Size 0.360 Acres
Acres 0.36
Property Description
Welcome to your ideal family home, ideal for a growing household! It features a spacious kitchen with granite countertops and a breakfast bar seating nine. The kitchen boasts 27 wood cabinets, nine drawers, and a two-level pantry, complemented by stainless steel appliances including a gas range with oven, and a whisper-quiet Bosch dishwasher. A cozy den with a gas fireplace adjoins the kitchen.
The home has a tiled foyer leading to a formal living and dining area with hardwood floors. Upstairs, the hardwood continues to a second master bedroom, three additional bedrooms, and two full baths with granite and marble counters. The first-floor 625 sqft master suite includes three closets and a luxurious bathroom with a walk-in shower, Jacuzzi tub, and double vanity. French doors lead to a private patio.
The property features an oversized two-car garage with epoxy flooring and attic storage. The front lawn is beautifully landscaped, while the fenced backyard includes a deck and a metal storage building for tools. This home combines elegance, comfort, and practicality, perfect for family life and entertaining. Culinary enthusiasts will revel in the array of refinished wooden cabinetry, offering 27 cabinets and 9 smooth roll-out drawers, alongside a dual-level pantry. This kitchen is a masterclass in organization, ensuring your groceries, cookware, and essentials are always within reach. High-end stainless-steel appliances add luster and functionality, featuring a gas slide-in range with a welcoming oven, a sophisticated built-in convection oven with microwave, and a whisper-quiet Bosch dishwasher. Not to mention, the Samsung refrigerator's impressive capacity is a boon for entertainers. With not one, but three ovens at your disposal, hosting grand feasts will be a breeze. Adjacent to this culinary hub is an inviting den, where the gentle warmth of a gas fireplace creates a cozy atmosphere during chilly evenings. The home welcomes you with a tiled foyer that opens to a realm of sophistication. The living and dining areas are adorned with pristine hardwood floors that speak volumes of timeless grace. Ascend to a realm of comfort with hardwood flooring guiding you to a secondary master suite, three additional serene bedrooms, and two full bathrooms that boast granite and marble finishes. The master bath pampers with a tub/shower combo, while the second bath's walk-in shower and Bluetooth speaker fan add a modern touch. The crown jewel of this residence is the expansive 525 sqft first-floor master suite, a luxurious retreat with ample storage, including a large walk-in and two additions.
Location
State TN
County Knox County - 1
Area 0.36
Rooms
Basement Finished
Interior
Interior Features Pantry, Walk-In Closet(s)
Heating Central, Natural Gas, Electric
Cooling Central Cooling
Flooring Carpet, Hardwood, Tile
Fireplaces Number 1
Fireplaces Type Brick, Gas Log
Appliance Dishwasher, Disposal, Gas Stove, Microwave, Range, Smoke Detector
Heat Source Central, Natural Gas, Electric
Exterior
Exterior Feature Windows - Insulated, Fenced - Yard, Porch - Covered, Fence - Chain, Deck
Garage Spaces 2.0
Total Parking Spaces 2
Garage Yes
Building
Lot Description Private, Wooded, Irregular Lot, Level
Faces N. Cedar Bluff- Right on Middlebrook Pike- Left on Chert Pit. Left on La Paloma Drive. Sign on property.
Sewer Public Sewer
Water Public
Architectural Style Traditional
Structure Type Frame
Schools
Middle Schools Cedar Bluff
High Schools Hardin Valley Academy
Others
Restrictions No
Tax ID 105GD019
Energy Description Electric, Gas(Natural)
Read Less
Want to know what your home might be worth? Contact us for a FREE valuation!

Our team is ready to help you sell your home for the highest possible price ASAP





