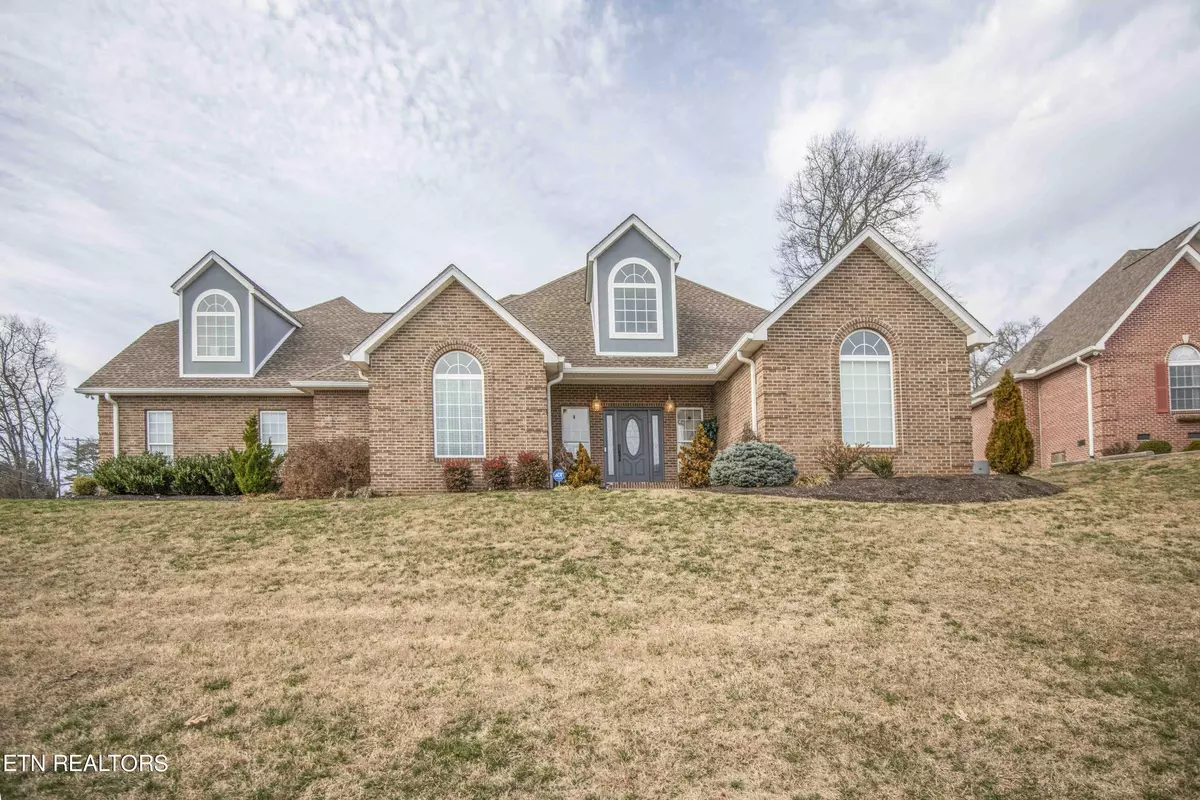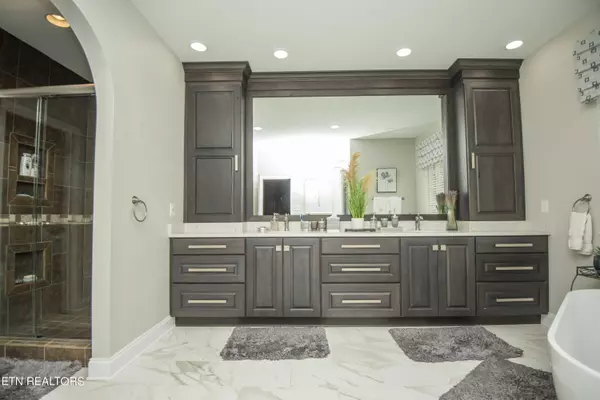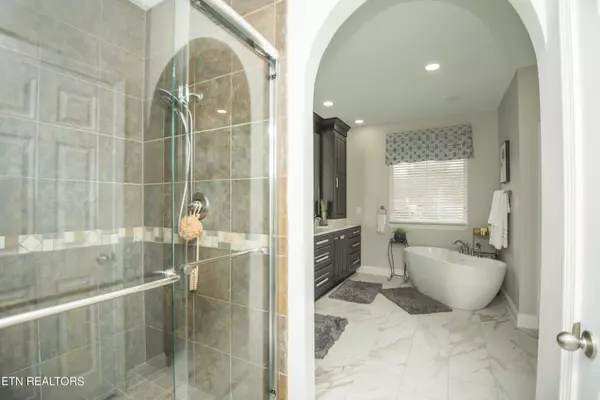$690,000
$699,900
1.4%For more information regarding the value of a property, please contact us for a free consultation.
4001 Cedar Crossing Rd Knoxville, TN 37938
3 Beds
3 Baths
3,670 SqFt
Key Details
Sold Price $690,000
Property Type Single Family Home
Sub Type Residential
Listing Status Sold
Purchase Type For Sale
Square Footage 3,670 sqft
Price per Sqft $188
Subdivision Cedar Crossing
MLS Listing ID 1257047
Sold Date 06/24/24
Style Traditional
Bedrooms 3
Full Baths 3
HOA Fees $16/ann
Originating Board East Tennessee REALTORS® MLS
Year Built 1998
Lot Size 0.290 Acres
Acres 0.29
Lot Dimensions 91.83 x 137.86 x IRR
Property Description
A gorgeous, spacious three-bedroom, three-bathroom house with an extra-large sunroom and a pool sounds like a dream home for many. There is a bonus room that could easily be made into a 4th bedroom. The addition of a sunroom adds versatility and brings in ample natural light, while a pool offers relaxation and entertainment opportunities. It's the perfect place for enjoying sunny days and hosting gatherings with family and friends. the sunroom features pella windows and sliding doors and custom blinds. The completely remodeled master bath must be a sight to behold, adding elegance and functionality to the space. Including free standing tub, tile shower and his and her closets. The large eat-in kitchen with a 5-burner gas stove, stainless steel appliances, quartz countertops, and ample storage options like a large pantry and island is a chef's dream. The separate dining room and family room, complete with a gas fireplace and gas logs, offer cozy spaces for gatherings and relaxation.
Location
State TN
County Knox County - 1
Area 0.29
Rooms
Family Room Yes
Other Rooms LaundryUtility, Sunroom, Bedroom Main Level, Extra Storage, Family Room, Mstr Bedroom Main Level
Basement Crawl Space
Dining Room Breakfast Bar, Eat-in Kitchen, Formal Dining Area
Interior
Interior Features Cathedral Ceiling(s), Island in Kitchen, Pantry, Walk-In Closet(s), Breakfast Bar, Eat-in Kitchen
Heating Heat Pump, Natural Gas, Zoned
Cooling Central Cooling, Ceiling Fan(s)
Flooring Carpet, Hardwood, Tile
Fireplaces Number 1
Fireplaces Type Gas, Gas Log
Appliance Dishwasher, Disposal, Dryer, Gas Stove, Refrigerator, Security Alarm, Self Cleaning Oven, Smoke Detector, Washer
Heat Source Heat Pump, Natural Gas, Zoned
Laundry true
Exterior
Exterior Feature Fence - Privacy, Fence - Wood, Patio, Pool - Swim (Ingrnd), Prof Landscaped
Parking Features Attached, Main Level
Garage Spaces 2.0
Garage Description Attached, Main Level, Attached
Amenities Available Other
View Other
Porch true
Total Parking Spaces 2
Garage Yes
Building
Lot Description Corner Lot
Faces North on Hwy 33/Maynardville Hwy to left on Andersonville Pike to right on Cedar Crossing. First house on left. Driveway is on Andersonville Pike.
Sewer Public Sewer
Water Public
Architectural Style Traditional
Structure Type Other,Brick
Schools
Middle Schools Halls
High Schools Halls
Others
Restrictions Yes
Tax ID 028JD001
Energy Description Gas(Natural)
Read Less
Want to know what your home might be worth? Contact us for a FREE valuation!

Our team is ready to help you sell your home for the highest possible price ASAP





