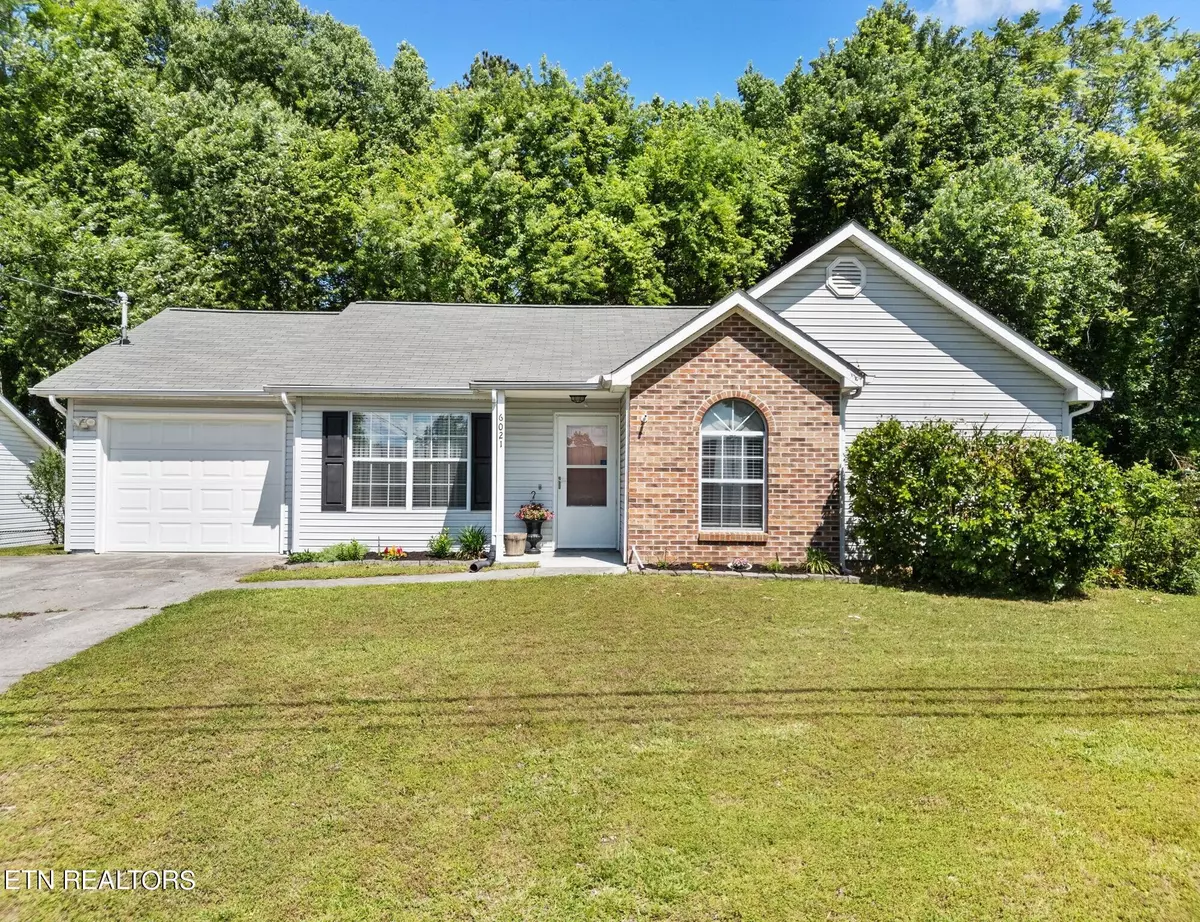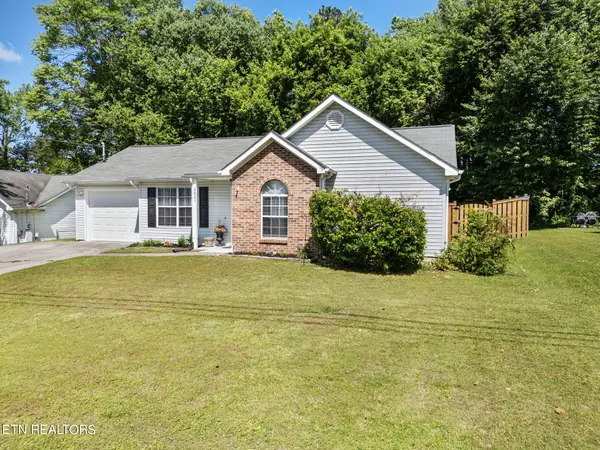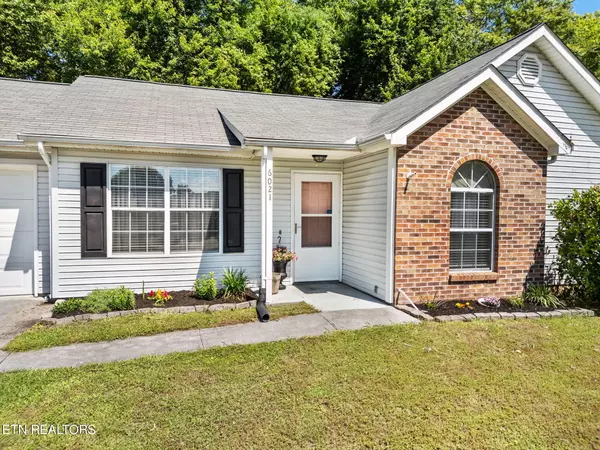$310,000
$307,000
1.0%For more information regarding the value of a property, please contact us for a free consultation.
6021 Slater Mill LN Knoxville, TN 37921
3 Beds
2 Baths
1,070 SqFt
Key Details
Sold Price $310,000
Property Type Single Family Home
Sub Type Residential
Listing Status Sold
Purchase Type For Sale
Square Footage 1,070 sqft
Price per Sqft $289
Subdivision Wooded Acres Unit 3
MLS Listing ID 1262724
Sold Date 06/21/24
Style Traditional
Bedrooms 3
Full Baths 1
Half Baths 1
Originating Board East Tennessee REALTORS® MLS
Year Built 1988
Lot Size 7,405 Sqft
Acres 0.17
Lot Dimensions 76x100
Property Description
If you're looking for a move-in ready ranch-style home in a peaceful cul-de-sac of West Knoxville, check out this amazing property. It offers 3 bedrooms, perfectly updated 1 and 1/2 bathrooms, and a family room with vaulted ceilings that opens up to the kitchen, creating a spacious and welcoming atmosphere. The home also features a 1-car garage with an interior entry door to the kitchen, a fantastic back patio and deck perfect for entertaining, and a raised garden bed with an irrigation system in the backyard. The entire backyard is surrounded by a custom built privacy fence and backs up to private wooded land. It also has a newer roof, updated plumbing, and a radon mitigation system. Additionally, it's very conveniently located just 8 miles from downtown Knoxville and the University of Tennessee, 5 miles from the popular West Town Mall area for shopping and dining, and only 3.3 miles from Victor Ashe Park for outdoor family fun. All information is deemed reliable but not guaranteed. Some listing photos have been virtually staged.
Location
State TN
County Knox County - 1
Area 0.17
Rooms
Family Room Yes
Other Rooms LaundryUtility, Family Room, Mstr Bedroom Main Level, Split Bedroom
Basement Slab, None
Dining Room Eat-in Kitchen
Interior
Interior Features Cathedral Ceiling(s), Walk-In Closet(s), Eat-in Kitchen
Heating Central, Electric
Cooling Central Cooling, Ceiling Fan(s)
Flooring Laminate, Carpet, Tile
Fireplaces Type None
Appliance Dishwasher, Range, Refrigerator, Self Cleaning Oven, Smoke Detector
Heat Source Central, Electric
Laundry true
Exterior
Exterior Feature Windows - Vinyl, Fence - Privacy, Fence - Wood, Fenced - Yard
Parking Features Garage Door Opener
Garage Spaces 1.0
Garage Description Garage Door Opener
View Country Setting
Total Parking Spaces 1
Garage Yes
Building
Lot Description Cul-De-Sac
Faces From Western Ave take McKamey Rd. Turn right on Woods Smith Rd. Turn Right onto Woodbark Trace. Left onto Outer Dr. Left onto Slater Mill Lane.
Sewer Public Sewer
Water Public
Architectural Style Traditional
Structure Type Aluminum Siding,Brick,Frame
Schools
Middle Schools Northwest
High Schools Karns
Others
Restrictions No
Tax ID 092CJ006
Energy Description Electric
Read Less
Want to know what your home might be worth? Contact us for a FREE valuation!

Our team is ready to help you sell your home for the highest possible price ASAP





