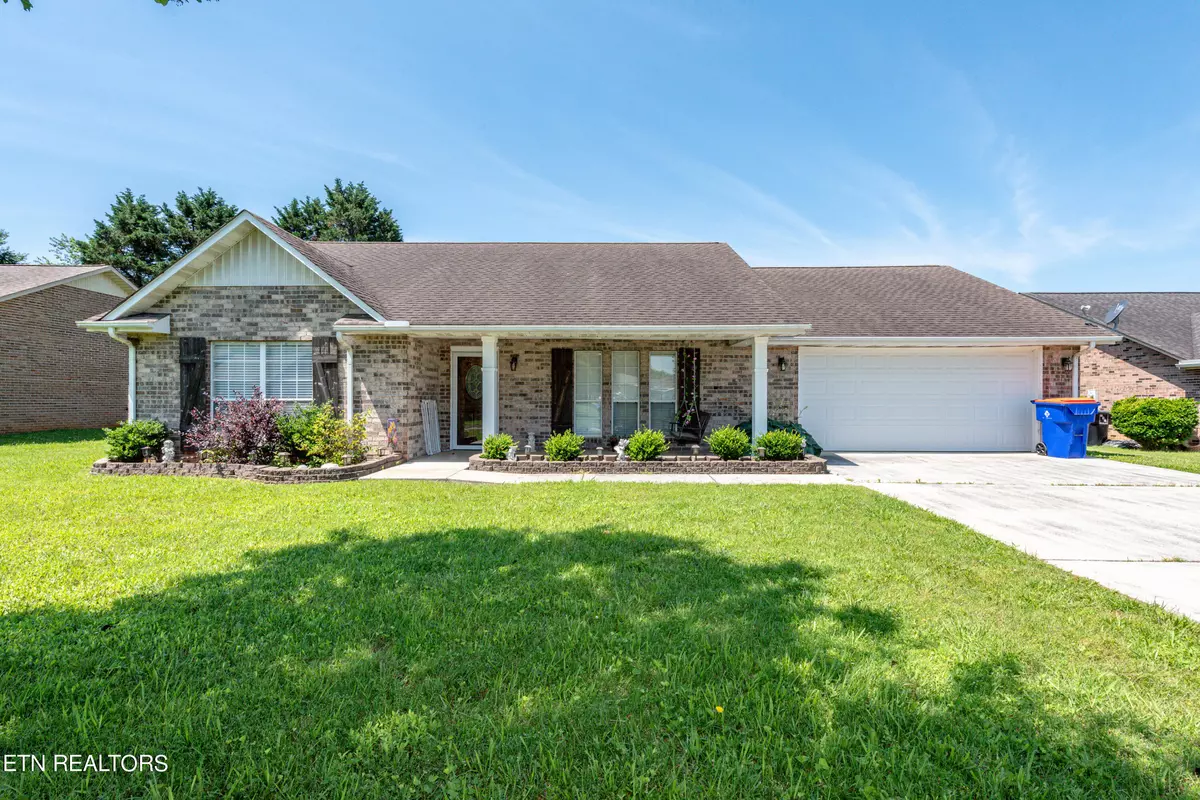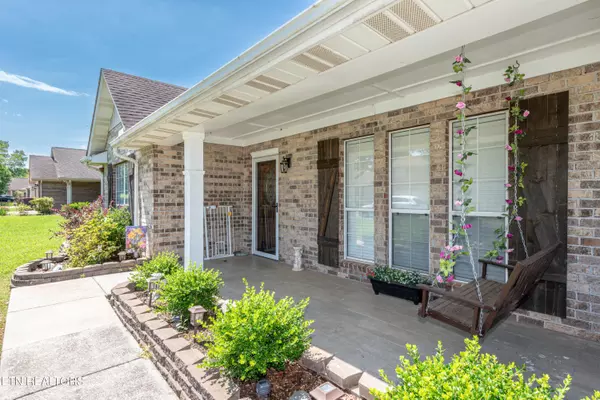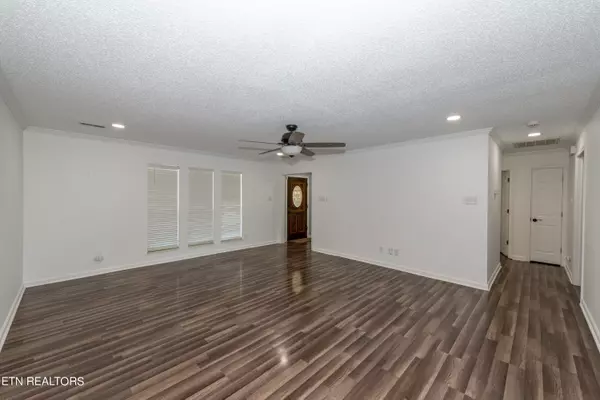$345,000
$359,900
4.1%For more information regarding the value of a property, please contact us for a free consultation.
1511 Peabody DR Maryville, TN 37803
3 Beds
2 Baths
1,581 SqFt
Key Details
Sold Price $345,000
Property Type Single Family Home
Sub Type Residential
Listing Status Sold
Purchase Type For Sale
Square Footage 1,581 sqft
Price per Sqft $218
Subdivision Raulston View
MLS Listing ID 1265027
Sold Date 06/21/24
Style Traditional
Bedrooms 3
Full Baths 2
Originating Board East Tennessee REALTORS® MLS
Year Built 1993
Lot Size 10,454 Sqft
Acres 0.24
Property Description
**MULTIPLE OFFERS - Due by 12pm 6/6.
Your new home is here! This charming 3-bedroom, 2-bath single-level rancher, featuring a handicap-accessible primary bath, is ready for you. With updates throughout, including stylish LVP floors, bright and open living spaces, and a fenced backyard, this home has it all. The kitchen boasts beautiful butcher block style counters, perfect for cooking and entertaining. You'll also appreciate the large laundry room, making chores a breeze. Conveniently located close to town, this home offers the perfect blend of comfort and accessibility, just waiting for you to move in and make it yours.
Location
State TN
County Blount County - 28
Area 0.24
Rooms
Other Rooms LaundryUtility, Bedroom Main Level, Mstr Bedroom Main Level
Basement Slab
Interior
Interior Features Eat-in Kitchen
Heating Central, Natural Gas, Electric
Cooling Central Cooling, Ceiling Fan(s)
Flooring Laminate, Tile
Fireplaces Type None
Appliance Microwave, Range, Refrigerator, Smoke Detector
Heat Source Central, Natural Gas, Electric
Laundry true
Exterior
Exterior Feature Windows - Vinyl, Fence - Privacy, Fence - Wood, Fenced - Yard, Patio, Porch - Covered
Parking Features Attached, Main Level, Off-Street Parking
Garage Spaces 2.0
Garage Description Attached, Main Level, Off-Street Parking, Attached
Porch true
Total Parking Spaces 2
Garage Yes
Building
Lot Description Level
Faces From 129S, left onto Sandy Springs Rd, cont. onto Carpenters Grade Rd, left onto Raulston Rd, left onto Trenton Blvd, right onto Peabody. House is on the right. Sign in yard.
Sewer Public Sewer
Water Public
Architectural Style Traditional
Structure Type Brick
Schools
Middle Schools Carpenters
High Schools William Blount
Others
Restrictions Yes
Tax ID 079M A 002.00
Energy Description Electric, Gas(Natural)
Read Less
Want to know what your home might be worth? Contact us for a FREE valuation!

Our team is ready to help you sell your home for the highest possible price ASAP





