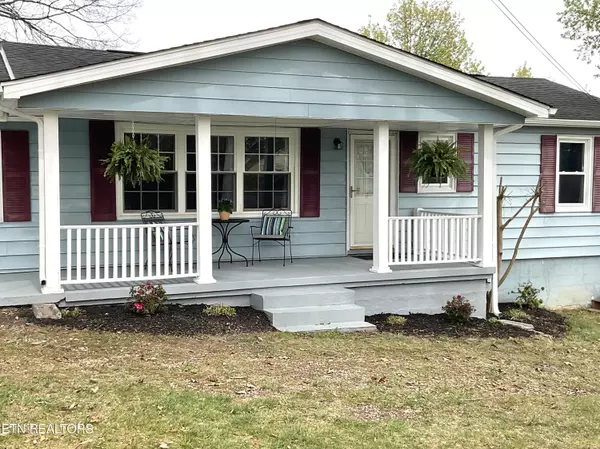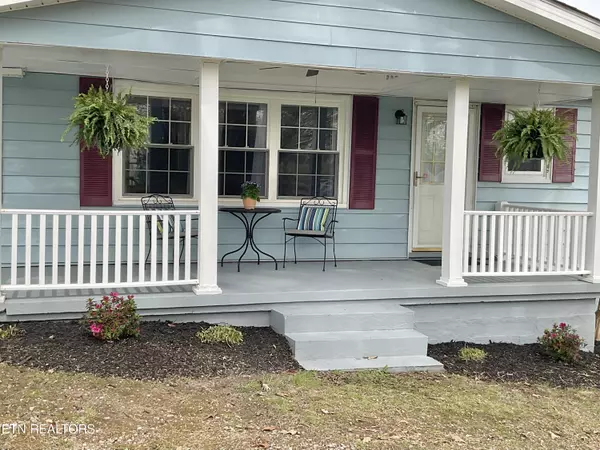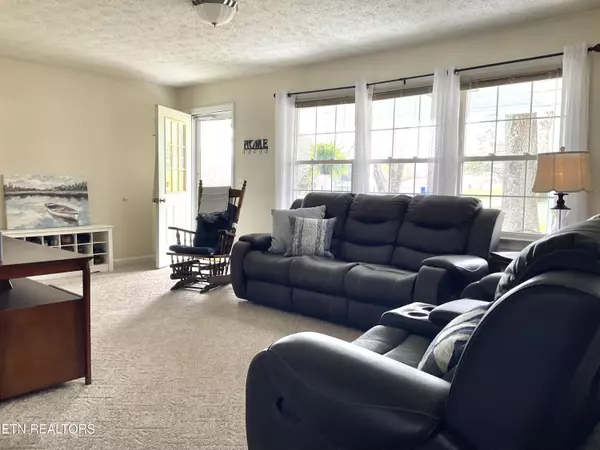$290,001
$275,000
5.5%For more information regarding the value of a property, please contact us for a free consultation.
401 Beets St Clinton, TN 37716
3 Beds
2 Baths
1,936 SqFt
Key Details
Sold Price $290,001
Property Type Single Family Home
Sub Type Residential
Listing Status Sold
Purchase Type For Sale
Square Footage 1,936 sqft
Price per Sqft $149
MLS Listing ID 1257085
Sold Date 06/21/24
Style Traditional
Bedrooms 3
Full Baths 2
Originating Board East Tennessee REALTORS® MLS
Year Built 1956
Lot Size 0.790 Acres
Acres 0.79
Property Sub-Type Residential
Property Description
Great opportunity to own this one level basement home on .79/acre lot. Has been in the same family since was built in 1956. Lovingly cared for and ready for new family to make it their own. Large lot with fenced backyard and mature trees. Lots of storage including a two car garage & unfinished space in basement. Welcoming front porch opens to Living Rm w/Dining access and add'l Family Rm w/ wood burning stove. Mostly hardwood floors throughout. Kitchen has large window overlooking backyard and another looks into large screened-in porch. Access to screened-in porch also from Dining area. Wonderful place to relax and unwind. Separate laundry room with access to deck. Wrap around deck also has access to Owners BR. Two full bathrooms and add'l area that could be used to expand the master bath/ensuite. 3rd Bedroom or office on main level as well. Off this room is access to a finished area with own kitchen below and outside access. There is add'l storage on the other side in the unfin basement. Outside entry only to the unfin part of basement. You will love watching the kids run freely in the yard or even a great space for a garden. Convenient to everything!
Showings start this Good Friday, March 29. Call today to schedule to see in person!
Location
State TN
County Anderson County - 30
Area 0.79
Rooms
Other Rooms Basement Rec Room, LaundryUtility, Bedroom Main Level, Extra Storage, Office, Mstr Bedroom Main Level
Basement Partially Finished, Slab, Walkout
Dining Room Formal Dining Area
Interior
Interior Features Pantry
Heating Central, Natural Gas, Electric
Cooling Central Cooling, Ceiling Fan(s)
Flooring Laminate, Hardwood
Fireplaces Number 1
Fireplaces Type Brick, Wood Burning Stove
Appliance Dishwasher, Range, Refrigerator
Heat Source Central, Natural Gas, Electric
Laundry true
Exterior
Exterior Feature Windows - Insulated, Fenced - Yard, Porch - Covered, Porch - Screened, Deck
Parking Features Garage Door Opener, Attached, Main Level, Off-Street Parking
Garage Spaces 2.0
Garage Description Attached, Garage Door Opener, Main Level, Off-Street Parking, Attached
Total Parking Spaces 2
Garage Yes
Building
Lot Description Level, Rolling Slope
Faces Main Street thru Clinton to R on Sharp Street to R on Beets Ave. House will be on your left.
Sewer Public Sewer
Water Public
Architectural Style Traditional
Structure Type Vinyl Siding,Block,Frame,Other
Schools
Middle Schools Clinton
High Schools Clinton
Others
Restrictions No
Tax ID 065O F 009.00
Energy Description Electric, Gas(Natural)
Read Less
Want to know what your home might be worth? Contact us for a FREE valuation!

Our team is ready to help you sell your home for the highest possible price ASAP





