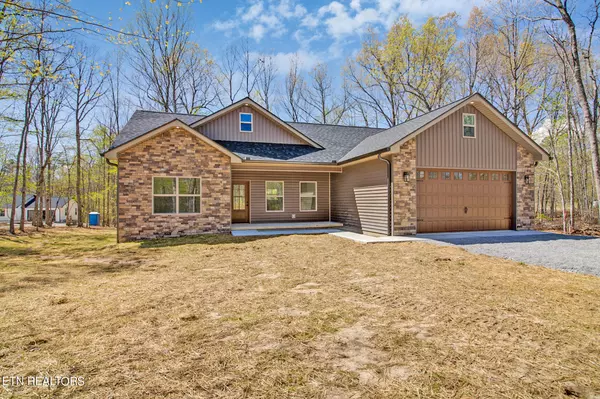$339,900
$339,900
For more information regarding the value of a property, please contact us for a free consultation.
405 Swallows Crossing Grimsley, TN 38565
3 Beds
2 Baths
1,500 SqFt
Key Details
Sold Price $339,900
Property Type Single Family Home
Sub Type Residential
Listing Status Sold
Purchase Type For Sale
Square Footage 1,500 sqft
Price per Sqft $226
Subdivision Clarkange West Phase Xv
MLS Listing ID 1252844
Sold Date 06/18/24
Style Traditional
Bedrooms 3
Full Baths 2
Originating Board East Tennessee REALTORS® MLS
Year Built 2024
Lot Size 1.050 Acres
Acres 1.05
Property Description
Welcome to this stunning New Construction Home, with 3 bedrooms, 2 baths, with a split floor layout that provides privacy and offers ample space for family or friends. Step inside to discover a spacious open floor plan that is perfect for both relaxing and entertaining. The home features a 2-car garage with 10-foot ceilings throughout, creating a sense of openness and grandeur. The master bedroom includes a luxurious walk-in shower with elegant tile work, adding a touch of sophistication to your daily routine. In the heart of the home, the kitchen is a chef's dream, showcasing custom cabinets for ample storage and brand-new Stainless-Steel Appliances. Whether you're whipping up a quick meal or hosting a dinner party, this kitchen is sure to impress. Outside, the property offers the potential for even more space with additional acreage available, up to 4 acres in total. Imagine creating your own outdoor oasis or expanding your property to suit your needs. Don't miss this opportunity to experience modern and comfortable living in this beautiful new construction property. Schedule a showing today and make this house your new home! Call Today!
Location
State TN
County Fentress County - 43
Area 1.05
Rooms
Other Rooms LaundryUtility, Bedroom Main Level, Extra Storage, Office, Split Bedroom
Basement Crawl Space
Interior
Interior Features Walk-In Closet(s)
Heating Central, Electric
Cooling Central Cooling
Flooring Laminate
Fireplaces Type None
Appliance Dishwasher, Microwave, Refrigerator, Self Cleaning Oven
Heat Source Central, Electric
Laundry true
Exterior
Exterior Feature Porch - Enclosed, Deck
Parking Features Attached
Garage Spaces 2.0
Garage Description Attached, Attached
View Country Setting, Wooded
Total Parking Spaces 2
Garage Yes
Building
Lot Description Level
Faces From Jamestown, Take 127 S, then Right on Hwy 85W then Left on Robs Road, then Right on Swallows Crossing, Home on Left. Sign on Property.
Sewer Septic Tank, Perc Test On File
Water Public
Architectural Style Traditional
Structure Type Vinyl Siding,Frame
Others
Restrictions Yes
Tax ID 133 40.64
Energy Description Electric
Read Less
Want to know what your home might be worth? Contact us for a FREE valuation!

Our team is ready to help you sell your home for the highest possible price ASAP





