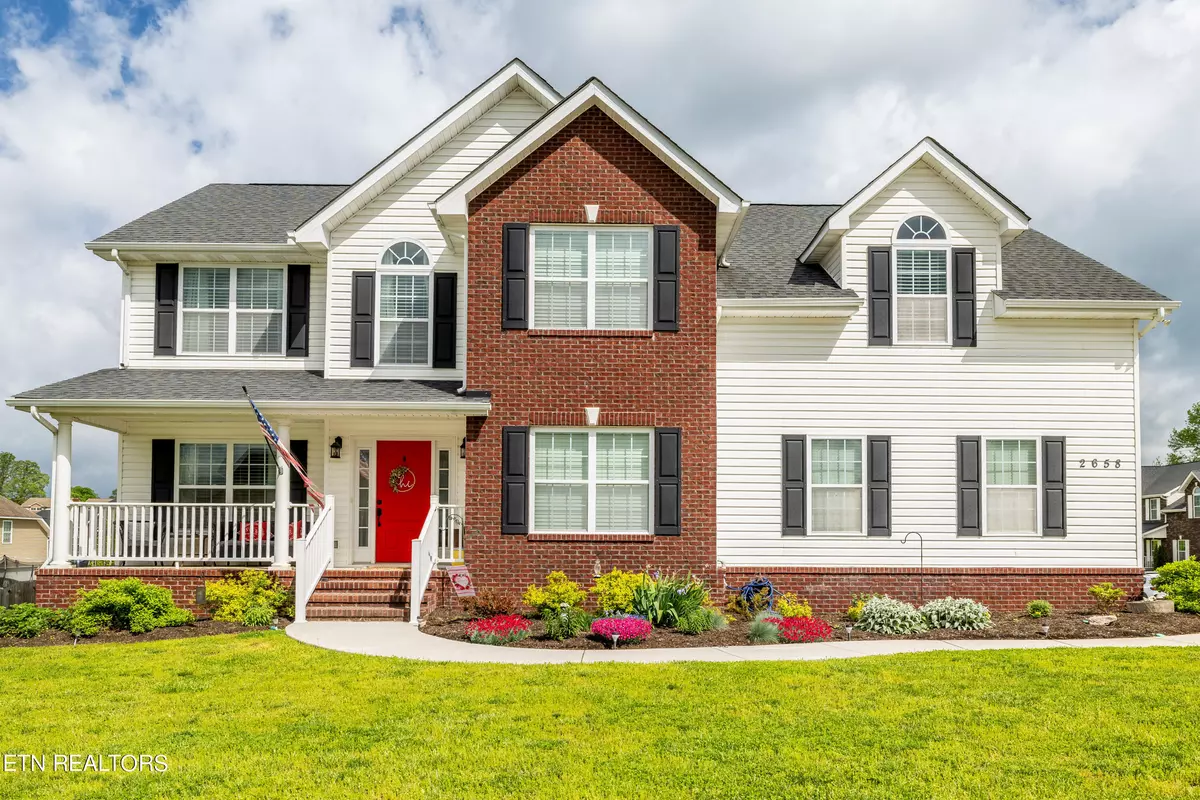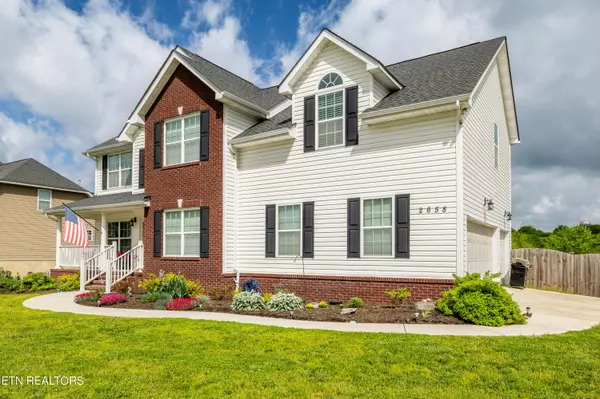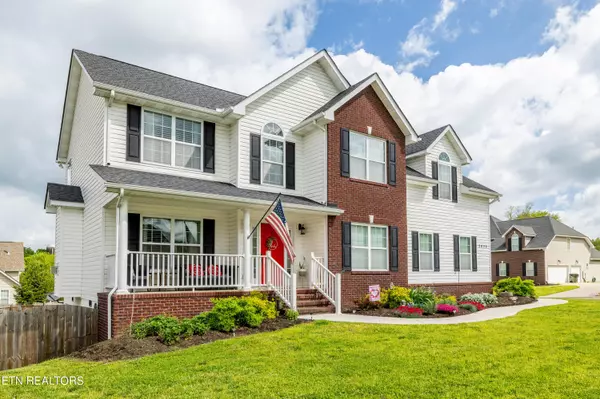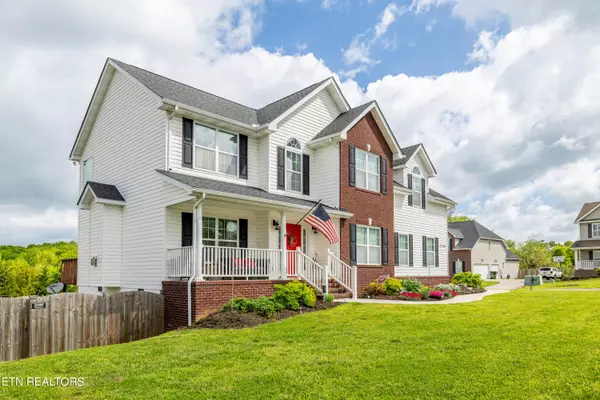$499,900
$499,900
For more information regarding the value of a property, please contact us for a free consultation.
2658 Daventry DR Maryville, TN 37804
3 Beds
3 Baths
2,424 SqFt
Key Details
Sold Price $499,900
Property Type Single Family Home
Sub Type Residential
Listing Status Sold
Purchase Type For Sale
Square Footage 2,424 sqft
Price per Sqft $206
Subdivision Valley View Farms
MLS Listing ID 1260336
Sold Date 06/18/24
Style Traditional
Bedrooms 3
Full Baths 2
Half Baths 1
HOA Fees $32/ann
Originating Board East Tennessee REALTORS® MLS
Year Built 2013
Lot Size 0.270 Acres
Acres 0.27
Property Description
This beautiful 3 bedroom, plus bonus, 2.5 bathroom home is ready for a new family. This home is located in Valley View Farms neighborhood, enjoy the community amenities such as a play ground near the back of the neighborhood with plenty of room to play a game of soccer and another park in the middle of the neighborhood complete with a play area, pavilion and grill. Across from this park is also the community garden to participate in. All bedrooms are spacious including a HUGE bonus room, with extra storage. Enjoy the laundry room being upstairs! Plenty of room in the 3 car garage for vehicles and toys. The backyard is fully fenced in with a privacy fence. You have a tall crawl space which will give you plenty of room for even more storage. You will not be disappointed here. Call for your private tour today.
*No bathroom shelving conveys*
Location
State TN
County Blount County - 28
Area 0.27
Rooms
Family Room Yes
Other Rooms Extra Storage, Family Room
Basement Crawl Space
Dining Room Eat-in Kitchen, Formal Dining Area
Interior
Interior Features Pantry, Walk-In Closet(s), Eat-in Kitchen
Heating Central, Natural Gas
Cooling Central Cooling
Flooring Carpet, Hardwood, Tile
Fireplaces Number 1
Fireplaces Type Gas Log
Appliance Dishwasher, Disposal, Microwave, Range, Refrigerator, Self Cleaning Oven, Smoke Detector
Heat Source Central, Natural Gas
Exterior
Exterior Feature Windows - Vinyl, Fence - Privacy, Porch - Covered, Deck, Cable Available (TV Only)
Parking Features Garage Door Opener, Attached
Garage Spaces 3.0
Garage Description Attached, Garage Door Opener, Attached
Community Features Sidewalks
Amenities Available Playground
Total Parking Spaces 3
Garage Yes
Building
Lot Description Corner Lot
Faces from S Washington street turn onto High st, high street turns into Sevierville rd, turn right onto Ellington, left onto Daventry, house on corner of Daventry dr and Wider Chapel. driveway on daventry dr, home faces wider chapel
Sewer Public Sewer
Water Public
Architectural Style Traditional
Structure Type Vinyl Siding,Brick,Block
Others
Restrictions Yes
Tax ID 048I F 049.00
Energy Description Gas(Natural)
Read Less
Want to know what your home might be worth? Contact us for a FREE valuation!

Our team is ready to help you sell your home for the highest possible price ASAP





