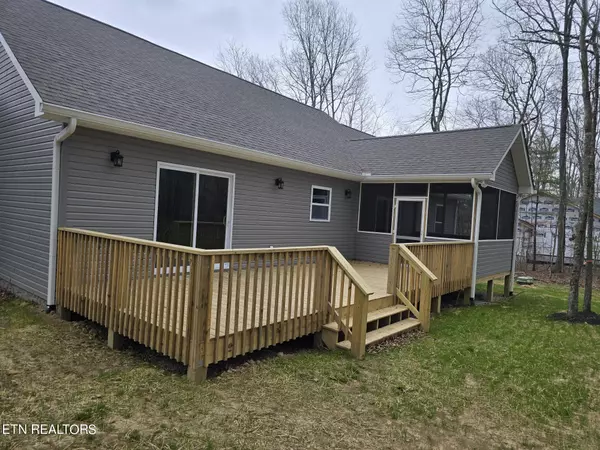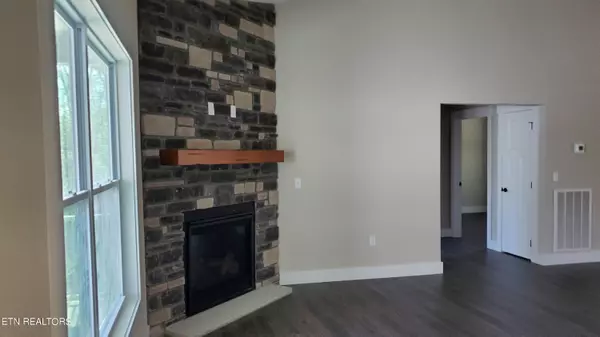$421,000
$429,000
1.9%For more information regarding the value of a property, please contact us for a free consultation.
740 WESTCHESTER DR Crossville, TN 38558
3 Beds
2 Baths
1,600 SqFt
Key Details
Sold Price $421,000
Property Type Single Family Home
Sub Type Residential
Listing Status Sold
Purchase Type For Sale
Square Footage 1,600 sqft
Price per Sqft $263
Subdivision Dorchester
MLS Listing ID 1228996
Sold Date 06/06/24
Style Traditional
Bedrooms 3
Full Baths 2
HOA Fees $112/mo
Originating Board East Tennessee REALTORS® MLS
Year Built 2024
Lot Size 0.290 Acres
Acres 0.29
Lot Dimensions 79X160
Property Description
This adorable home has made it to the finish line and is ready to move in! Please note the upgraded coating on the garage floor!
The extra large deck with part screened and covered as well as open area is just one of the major pluses to this home! It is set on the beautiful Dorchester golf course with plenty of woods to buffer! Also, lots on each side are owned by neighbors to keep as green space so you will have lots of extra space! Come see the large walk in tile shower and gorgeous stone fireplace. Split bedroom floor plan and large walk in closet! Everything you want with a golf setting awaits you!
Location
State TN
County Cumberland County - 34
Area 0.29
Rooms
Other Rooms LaundryUtility, Split Bedroom
Basement Crawl Space
Interior
Interior Features Cathedral Ceiling(s), Eat-in Kitchen
Heating Central, Heat Pump, Propane, Electric
Cooling Central Cooling
Flooring Vinyl
Fireplaces Number 1
Fireplaces Type Gas Log
Appliance Dishwasher, Range, Refrigerator, Smoke Detector
Heat Source Central, Heat Pump, Propane, Electric
Laundry true
Exterior
Exterior Feature Porch - Screened
Parking Features Attached, Main Level
Garage Spaces 2.0
Garage Description Attached, Main Level, Attached
Pool true
Community Features Sidewalks
Amenities Available Golf Course, Playground, Recreation Facilities, Pool
View Golf Course, Wooded
Total Parking Spaces 2
Garage Yes
Building
Lot Description Wooded, Golf Course Front
Faces Peavine to Westchester go past Dorchester Club House. Lot will be on right. See sign
Sewer Public Sewer
Water Public
Architectural Style Traditional
Structure Type Vinyl Siding,Frame
Schools
Middle Schools Stone
High Schools Stone Memorial
Others
HOA Fee Include Trash,Sewer,Security,Some Amenities
Restrictions Yes
Tax ID 103E E 019.00
Energy Description Electric, Propane
Acceptable Financing New Loan, Cash
Listing Terms New Loan, Cash
Read Less
Want to know what your home might be worth? Contact us for a FREE valuation!

Our team is ready to help you sell your home for the highest possible price ASAP





